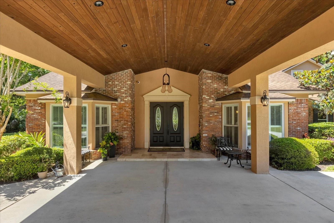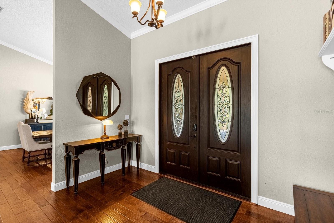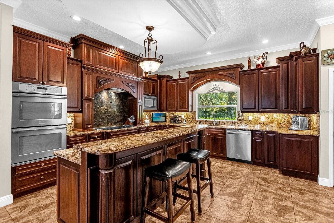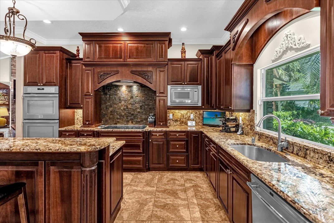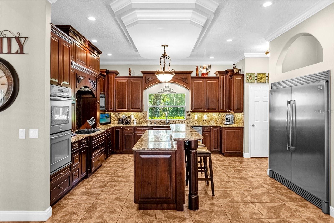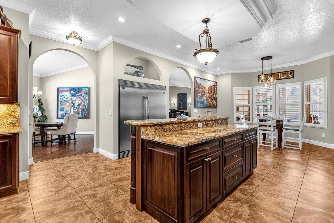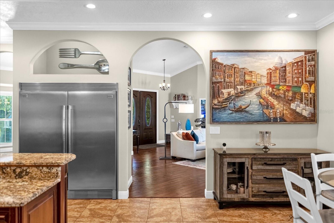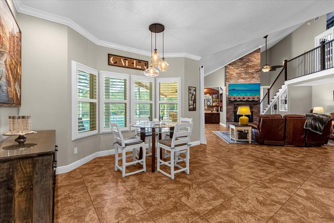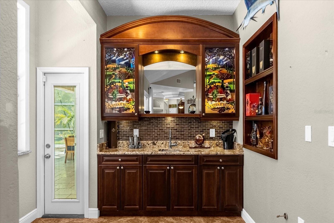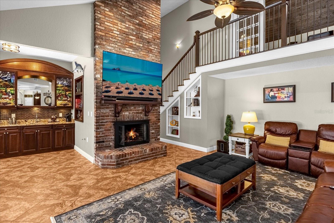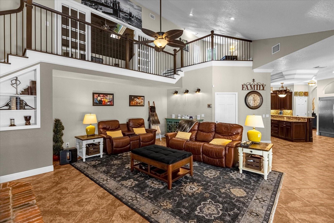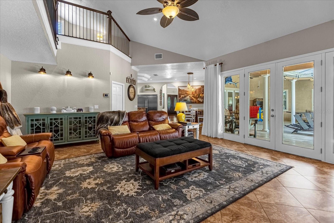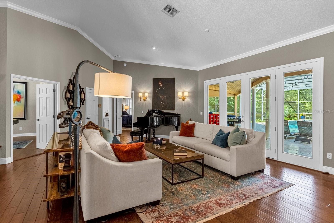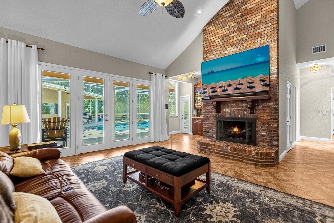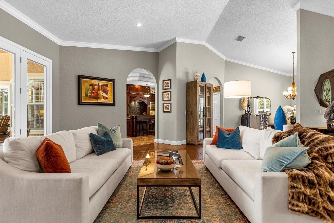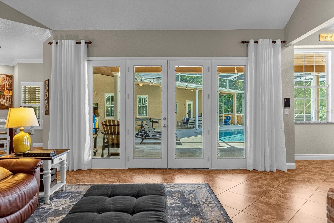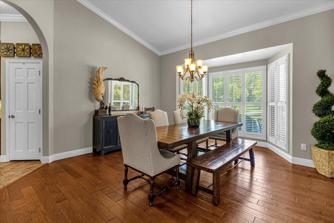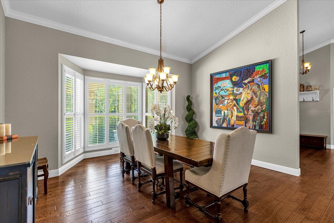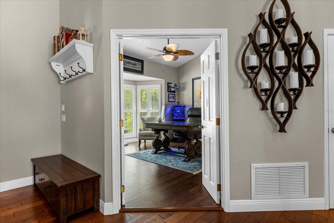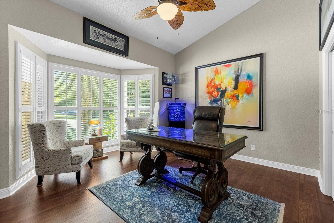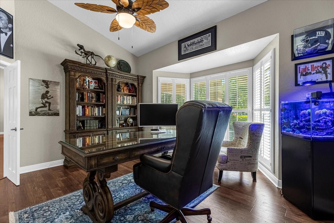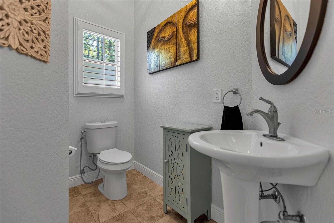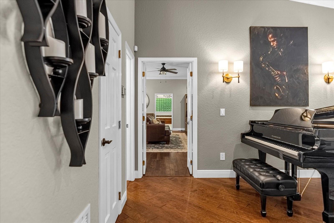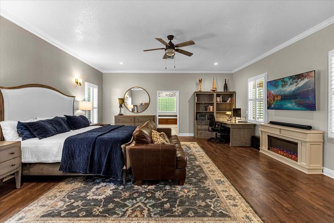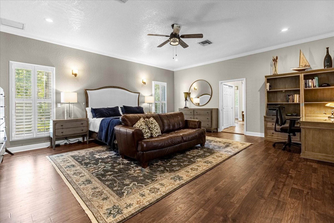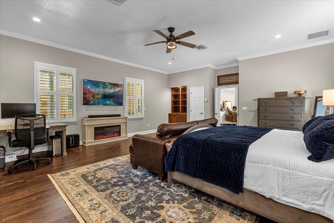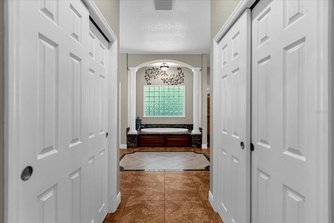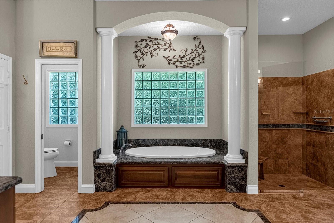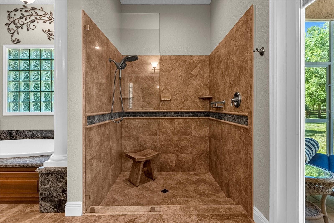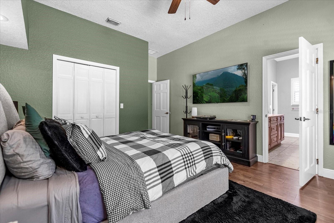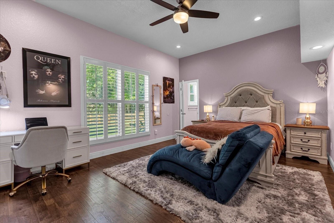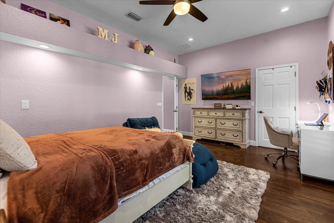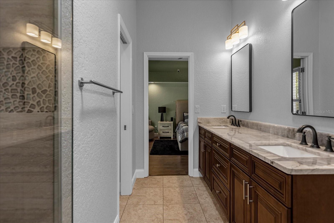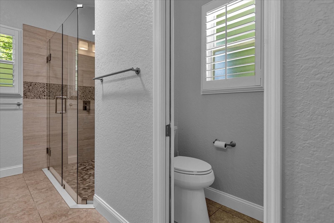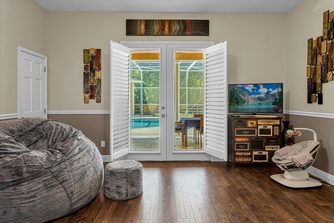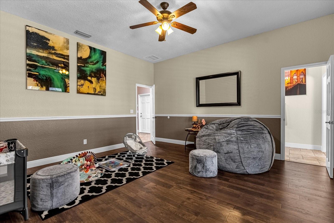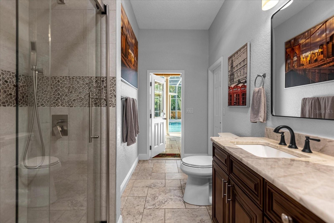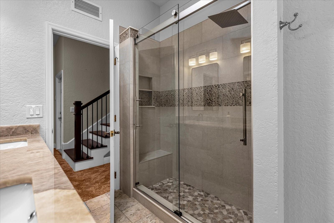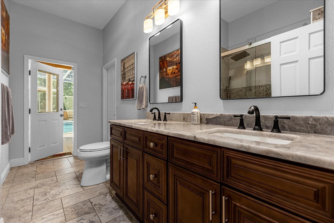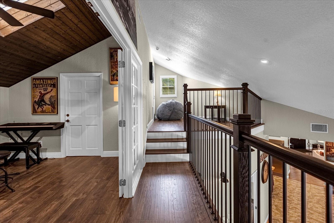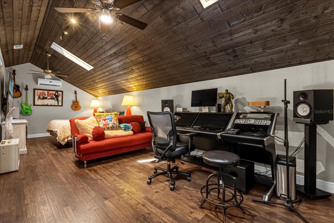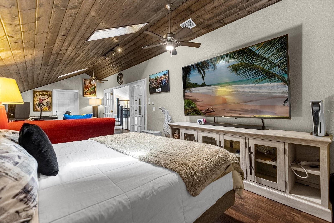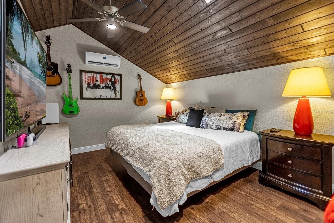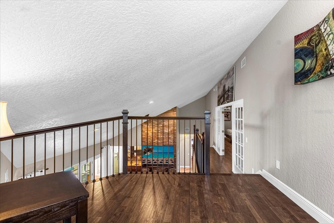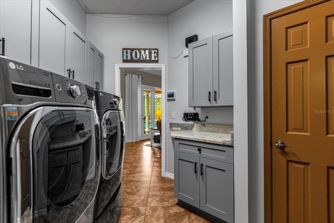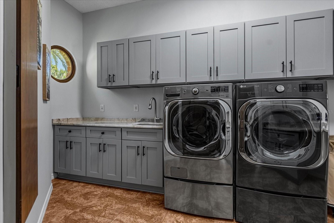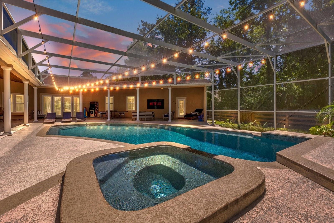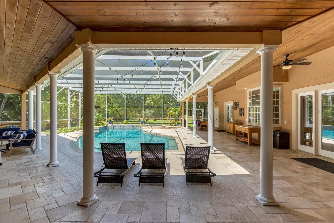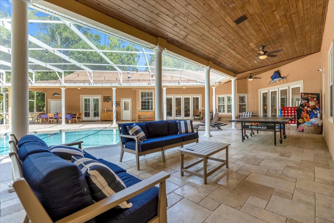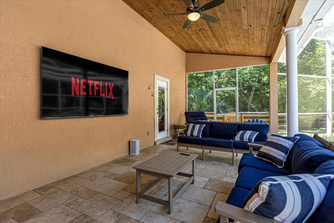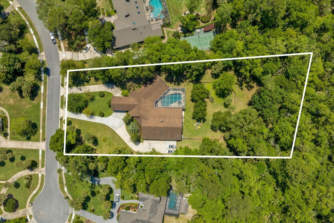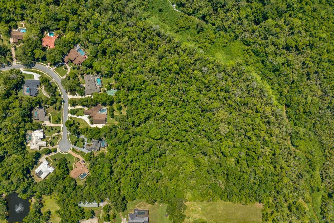2083 Biltmore Point, LONGWOOD, FL 32779
Property Photos
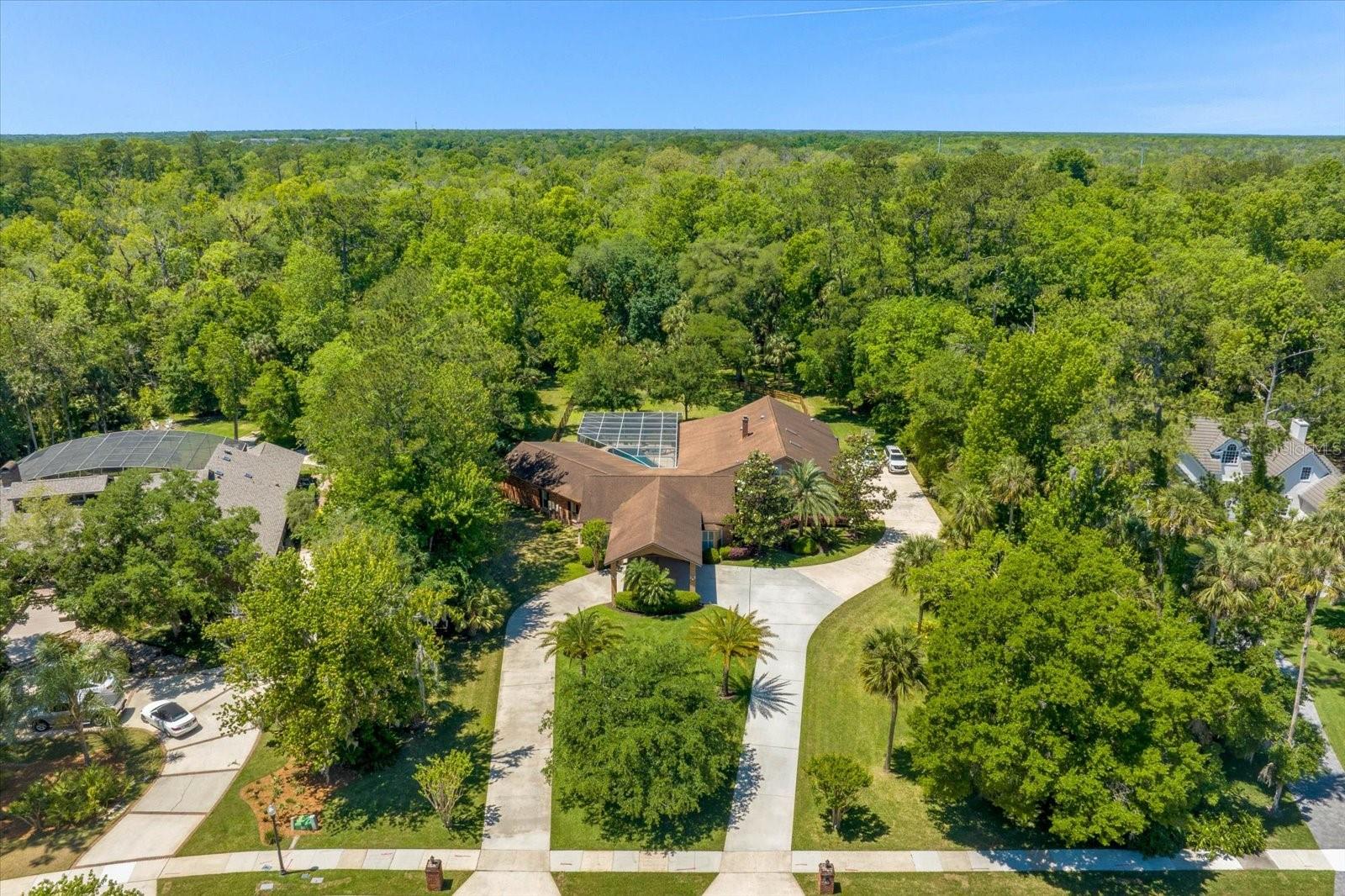
Would you like to sell your home before you purchase this one?
Priced at Only: $1,430,000
For more Information Call:
Address: 2083 Biltmore Point, LONGWOOD, FL 32779
Property Location and Similar Properties
- MLS#: O6237224 ( Residential )
- Street Address: 2083 Biltmore Point
- Viewed: 35
- Price: $1,430,000
- Price sqft: $192
- Waterfront: No
- Year Built: 1987
- Bldg sqft: 7440
- Bedrooms: 5
- Total Baths: 4
- Full Baths: 3
- 1/2 Baths: 1
- Garage / Parking Spaces: 5
- Days On Market: 120
- Additional Information
- Geolocation: 28.7081 / -81.3934
- County: SEMINOLE
- City: LONGWOOD
- Zipcode: 32779
- Subdivision: Springs Landing The Estates At
- Elementary School: Woodlands Elementary
- Middle School: Rock Lake Middle
- High School: Lyman High
- Provided by: LPT REALTY, LLC
- Contact: Benjiman Hillman, Jr
- 877-366-2213

- DMCA Notice
-
Description!!!! BRING ALL OFFERS !!!! MOTIVATED SELLERS !!!!! Nestled in a tranquil cul de sac within one of Longwood, Florida's most desirable communities, this exquisite single story luxury estate offers unparalleled elegance and comfort. Situated on a sprawling 1.71 acre lot, this custom built home spans 7,440 total square feet and boasts a grand circular driveway that sets the stage for the exceptional design within. This estate features 5 generously sized bedrooms and 3.5 bathrooms, all newly renovated with premium upgrades. You'll find custom wood and travertine flooring, French doors, Patagonia stone countertops, custom lighting, and plantation shutters throughout. The home also offers modern conveniences like Haven smart technology, energy efficient sun tube lighting, and a state of the art security camera system. The gourmet chef's kitchen is a culinary dream, outfitted with high end Frigidaire stainless steel appliances, including a Sub Zero refrigerator. The home's split floor plan ensures privacy and flow, leading from a elegant executive office to the luxurious master suite, which offers a serene retreat. The additional oversized bedrooms and a spacious upstairs loft provide ample space for family and guests. The outdoor living area is equally impressive, featuring an expansive lanai measuring 72x63 feet, an oversized pool with custom lighting, and a heated spa that can comfortably accommodate eight guest. The estate's large lot, backing onto a protected conservation area, offers a serene setting to gather around the fire pit and enjoy the beauty of nature. Located in one of Florida's top school districts ranked in the top 100, this property is perfect for families seeking both luxury and educational excellence. With the sellers having relocated, this stunning estate is ready to welcome its new owners. Call today to schedule your private showing and experience the epitome of luxury living.
Payment Calculator
- Principal & Interest -
- Property Tax $
- Home Insurance $
- HOA Fees $
- Monthly -
Features
Building and Construction
- Covered Spaces: 0.00
- Exterior Features: Awning(s), French Doors, Garden, Irrigation System, Lighting, Rain Gutters, Sidewalk
- Fencing: Fenced, Wood
- Flooring: Ceramic Tile, Epoxy, Other, Tile, Travertine, Wood
- Living Area: 4688.00
- Other Structures: Storage, Workshop
- Roof: Shingle
Land Information
- Lot Features: Cul-De-Sac, City Limits, In County, Landscaped, Oversized Lot, Sidewalk, Paved
School Information
- High School: Lyman High
- Middle School: Rock Lake Middle
- School Elementary: Woodlands Elementary
Garage and Parking
- Garage Spaces: 3.00
- Parking Features: Circular Driveway, Driveway, Garage Door Opener, Guest, Oversized
Eco-Communities
- Pool Features: Fiber Optic Lighting, Gunite, In Ground, Lighting, Other, Pool Sweep, Salt Water, Screen Enclosure
- Water Source: Public
Utilities
- Carport Spaces: 2.00
- Cooling: Central Air
- Heating: Central
- Pets Allowed: Breed Restrictions, Cats OK, Dogs OK
- Sewer: Septic Tank
- Utilities: BB/HS Internet Available, Cable Available, Phone Available, Propane, Public, Street Lights, Underground Utilities, Water Connected
Finance and Tax Information
- Home Owners Association Fee: 450.00
- Net Operating Income: 0.00
- Tax Year: 2023
Other Features
- Appliances: Cooktop, Dishwasher, Disposal, Dryer, Electric Water Heater, Exhaust Fan, Microwave, Range Hood, Refrigerator, Washer
- Association Name: Luther Dow
- Association Phone: 914-329-2119
- Country: US
- Interior Features: Ceiling Fans(s), Eat-in Kitchen, High Ceilings, L Dining, Primary Bedroom Main Floor, Skylight(s), Smart Home, Solid Wood Cabinets, Stone Counters, Thermostat, Walk-In Closet(s), Wet Bar, Window Treatments
- Legal Description: LOT 31 THE ESTATES AT SPRINGS LANDING PB 29 PGS 74 & 75
- Levels: One
- Area Major: 32779 - Longwood/Wekiva Springs
- Occupant Type: Vacant
- Parcel Number: 35-20-29-5GZ-0000-0310
- Style: Custom
- View: Garden, Pool, Trees/Woods
- Views: 35
- Zoning Code: A-1
Nearby Subdivisions
Alaqua Lakes Ph 1
Alaqua Lakes Ph 2
Alaqua Lakes Ph 4
Alaqua Ph 2
Alaqua Ph 3
Brantley Shores 1st Add
Cypress Landing At Sabal Point
Forest Park Estates Sec 2
Jennifer Estates
Lake Brantley Isles 2nd Add
Lake Brantley Isles Amd
Longwoodmarkham Estates
Manchester Oaks
Mandarin Sec 7
Mandarin Sec 8
Markham Acres
Meredith Manor Golf View Estat
Meredith Manor Nob Hill Sec
Not On The List
Ravensbrook
Ravensbrook 1st Add
Sabal Point
Sabal Point Amd
Sabal Point At Sabal Green
Sabal Point Sabal View At
Sabal Point Timber Ridge At
Sabal Point Whisper Wood At
Sandy Lane Reserve Ph 2
Spring Run Patio Homes
Springs Landing The Estates At
Springs The
Sweetwater Club
Sweetwater Oaks
Sweetwater Oaks Sec 03
Sweetwater Oaks Sec 04b
Sweetwater Oaks Sec 06
Sweetwater Oaks Sec 07
Sweetwater Oaks Sec 16
Sweetwater Oaks Sec 18
Sweetwater Oaks Sweetwater Sho
Sweetwater Shores 01
Sweetwater Spgs
Veramonte
Wekiva Cove Ph 1
Wekiva Cove Ph 3
Wekiva Cove Ph 4
Wekiva Cove Ph 4 Rep
Wekiva Golf Villas Sec 2
Wekiva Hills Sec 09
Wekiva Hunt Club 1 Fox Hunt Se
Wekiva Hunt Club 3 Fox Hunt Se
Wingfield North
Wingfield North 2
Wingfield North Pt Rep Of Lts

- Warren Cohen
- Southern Realty Ent. Inc.
- Office: 407.869.0033
- Mobile: 407.920.2005
- warrenlcohen@gmail.com


