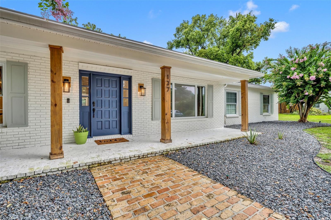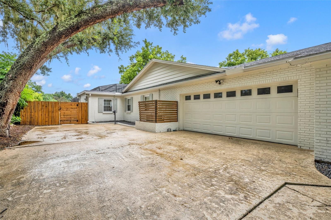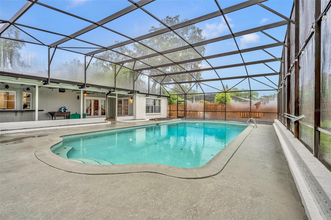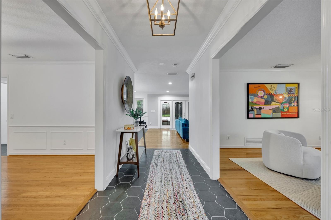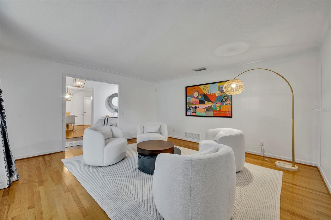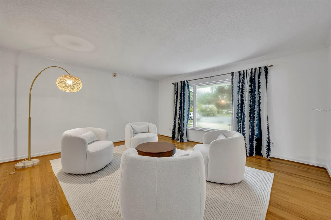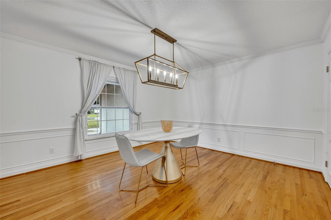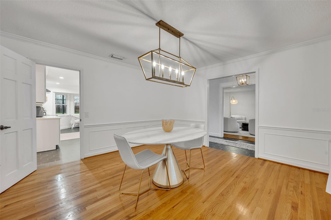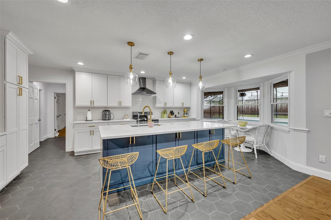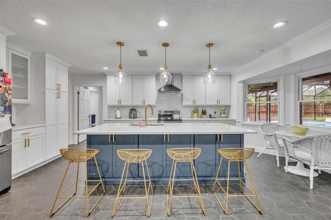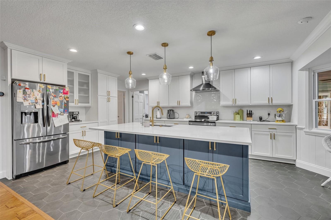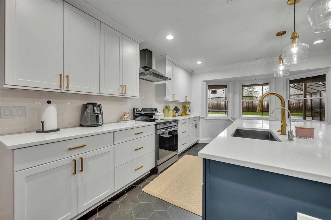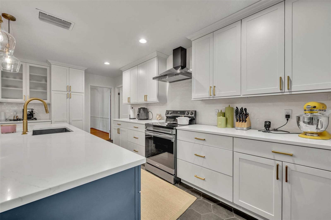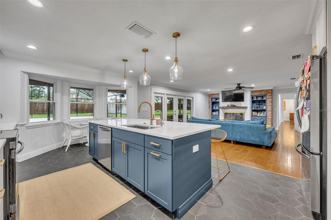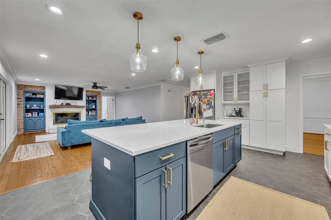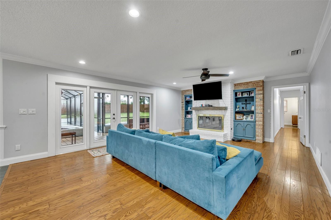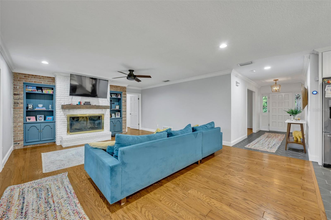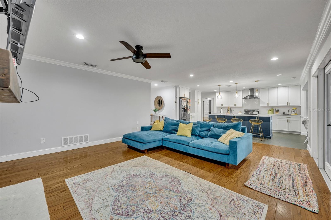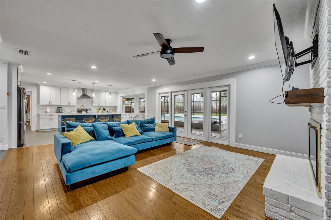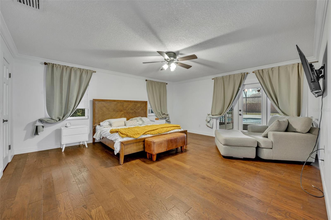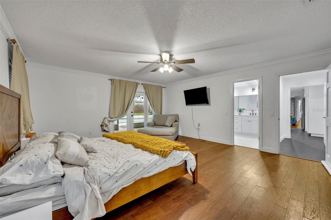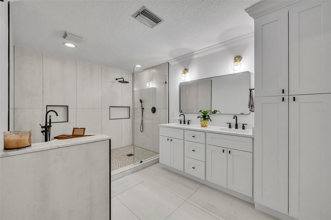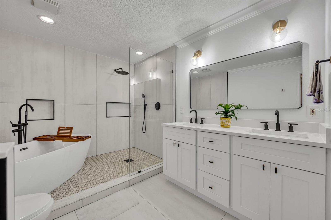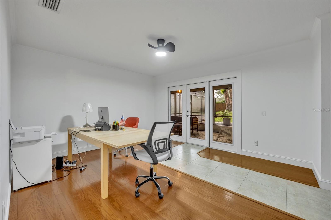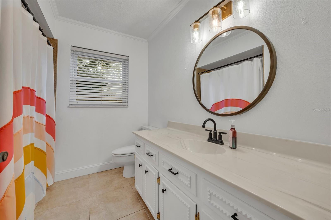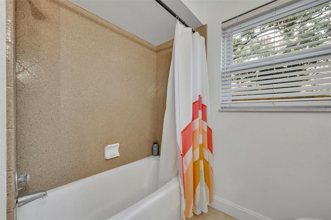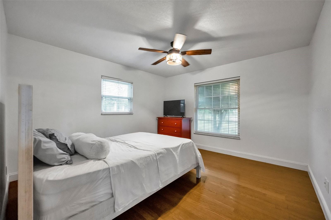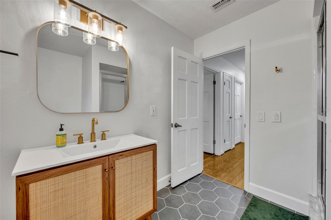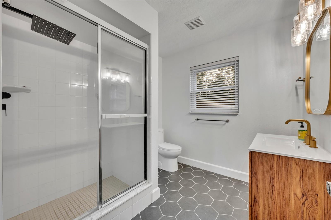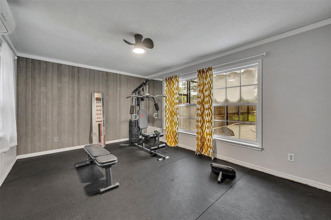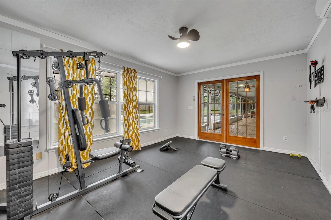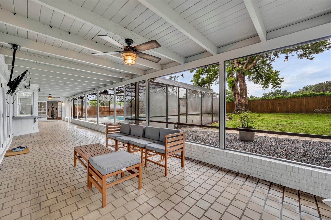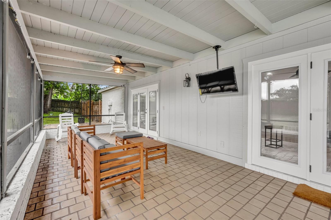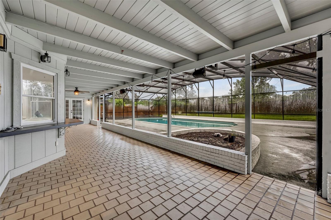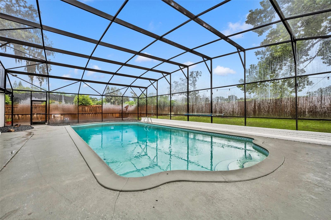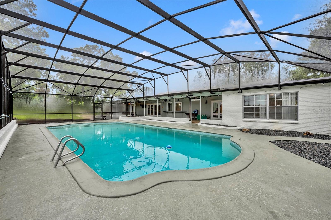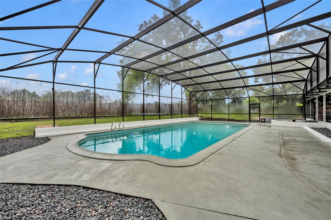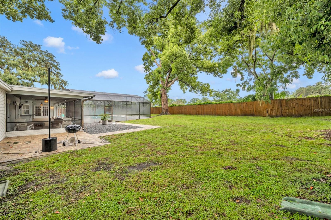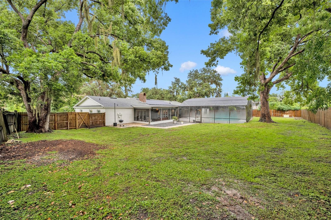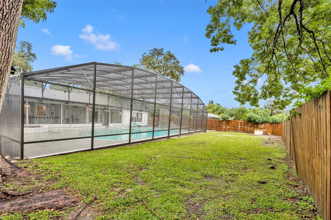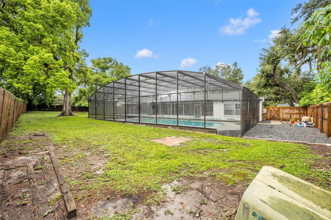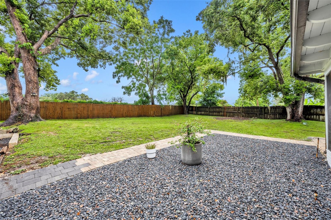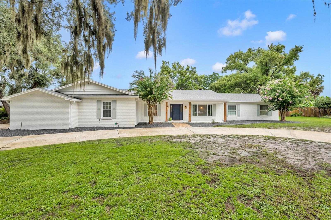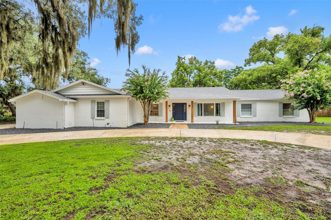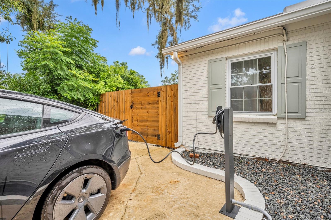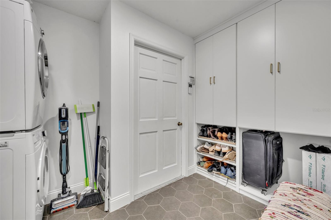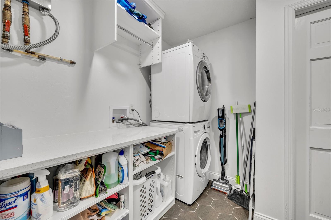137 Variety Tree Circle, ALTAMONTE SPRINGS, FL 32714
Property Photos
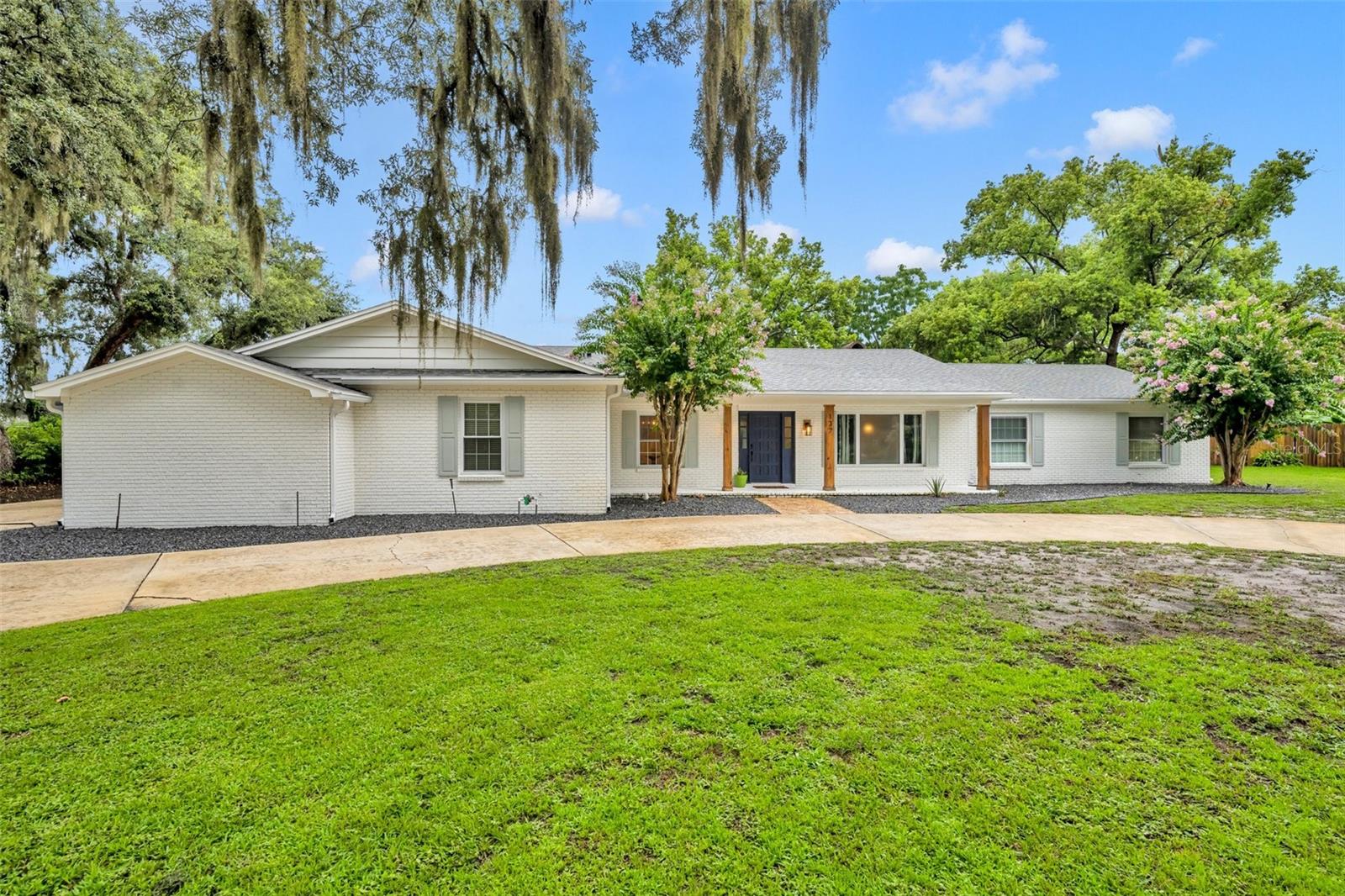
Would you like to sell your home before you purchase this one?
Priced at Only: $929,000
For more Information Call:
Address: 137 Variety Tree Circle, ALTAMONTE SPRINGS, FL 32714
Property Location and Similar Properties
- MLS#: O6234468 ( Residential )
- Street Address: 137 Variety Tree Circle
- Viewed: 17
- Price: $929,000
- Price sqft: $208
- Waterfront: No
- Year Built: 1971
- Bldg sqft: 4475
- Bedrooms: 4
- Total Baths: 3
- Full Baths: 3
- Garage / Parking Spaces: 2
- Days On Market: 29
- Additional Information
- Geolocation: 28.6521 / -81.406
- County: SEMINOLE
- City: ALTAMONTE SPRINGS
- Zipcode: 32714
- Subdivision: Spring Valley Farms Sec 06
- Elementary School: Spring Lake Elementary
- Middle School: Milwee Middle
- High School: Lyman High
- Provided by: MAINFRAME REAL ESTATE
- Contact: Joanna Browning
- 407-513-4257
- DMCA Notice
-
DescriptionLuxury living awaits you at this gorgeous home in the coveted spring valley farms community. Come take a look at this stunning 4 bedroom, 3 bathroom ranch style pool home that sits on just under 1/2 an acre on a cul de sac. This home is very spacious with the split bedroom floorplan that showcases 2 large primary bedrooms and 2 more additional bedrooms with a bonus room/flex space. This kitchen is great if you love to cook and entertain! The kitchen features real wood cabinets, a large island with quartz countertops, stainless steel appliances and reverse osmosis water filter at the kitchen sink. The kitchen is open to the living room where it has a wood burning fireplace. The primary bedroom is extra large with it's own en suite that was recently remodeled with large ceramic tile in the shower, free standing soaking tub, rain shower head, glass and double sinks. Additional newer updates include: roof 2021, electrical panel 2022, new exterior double pane hurricane doors, new interior and exterior paint and new gutters and pavers. The back yard is a dream oasis for the whole family to enjoy that has a large covered porch, large in ground pool with screen enclosure, and lots of green space to enjoy. There is also tons of parking! There is a circular driveway in front of the home, a 2 car garage and additional parking on the side driveway. Plus for all you techy car enthusiast, there is a charging station for your electric car. The neighborhood has an optional hoa and features a community boat ramp to spring lake, dock, fishing, tennis courts, basketball courts, playground and golf carts are welcome. You don't want to miss an opportunity to call this house your home. Give me a call today to schedule your own private showing!
Payment Calculator
- Principal & Interest -
- Property Tax $
- Home Insurance $
- HOA Fees $
- Monthly -
Features
Building and Construction
- Covered Spaces: 0.00
- Exterior Features: Rain Gutters
- Fencing: Wood
- Flooring: Ceramic Tile, Wood
- Living Area: 2834.00
- Roof: Shingle
School Information
- High School: Lyman High
- Middle School: Milwee Middle
- School Elementary: Spring Lake Elementary
Garage and Parking
- Garage Spaces: 2.00
- Open Parking Spaces: 0.00
- Parking Features: Circular Driveway, Driveway, Electric Vehicle Charging Station(s), Garage Faces Side, Oversized
Eco-Communities
- Pool Features: In Ground, Screen Enclosure
- Water Source: Public
Utilities
- Carport Spaces: 0.00
- Cooling: Central Air
- Heating: Electric
- Pets Allowed: Cats OK, Dogs OK
- Sewer: Public Sewer
- Utilities: BB/HS Internet Available, Cable Available, Cable Connected, Electricity Available, Electricity Connected, Public
Amenities
- Association Amenities: Playground, Security, Tennis Court(s)
Finance and Tax Information
- Home Owners Association Fee: 350.00
- Insurance Expense: 0.00
- Net Operating Income: 0.00
- Other Expense: 0.00
- Tax Year: 2023
Other Features
- Appliances: Dishwasher, Disposal, Dryer, Kitchen Reverse Osmosis System, Microwave, Range, Range Hood, Refrigerator, Washer
- Association Name: Jennifer Jones
- Association Phone: 407-908-4415
- Country: US
- Interior Features: Ceiling Fans(s), Crown Molding, Eat-in Kitchen, Kitchen/Family Room Combo, Split Bedroom
- Legal Description: LOT 21 BLK E SPRING VALLEY FARMS SEC 6 PB 15 PG 9
- Levels: One
- Area Major: 32714 - Altamonte Springs West/Forest City
- Occupant Type: Owner
- Parcel Number: 22-21-29-504-0E00-0210
- Style: Ranch
- Views: 17
- Zoning Code: R-1AAA
Similar Properties
Nearby Subdivisions
Academy Heights
Academy Oaks
Apple Valley
Apple Valley Unit 02
Brantley Estates A Rep
Brookhollow
Club At Maison Jardin
Country Creek Forest Edge
Country Creek Southridge At
Country Creek The Trails At
Estates Of Pinewood
Goldie Manor 1st Add
Little Wekiwa Estates 1
Mcneil Woods
Oakland Hills
Pearl Lake Heights Blk 6
River Run Sec 2
River Run Sec 3
River Run Sec 4
San Sebastian Heights
San Sebastian Heights Unit 2
Spring Lake Hills
Spring Lake Hills Sec 2
Spring Lake Pointe
Spring Oaks
Spring Oaks Unit 3
Spring Oaks Unit 4
Spring Valley Farms Sec 04
Spring Valley Farms Sec 06
Spring Valley Farms Sec 08
Trailwood Estates Sec 1
Triangle Terrace
Villa Brantley
Weathersfield 1st Add
Weathersfield 2nd Add

- Warren Cohen
- Southern Realty Ent. Inc.
- Office: 407.869.0033
- Mobile: 407.920.2005
- warrenlcohen@gmail.com


