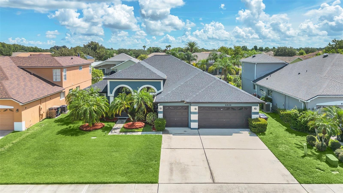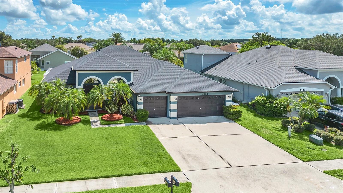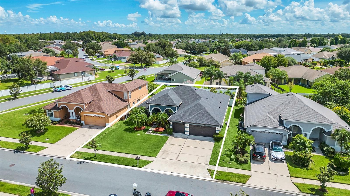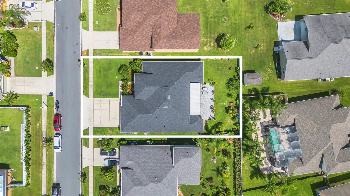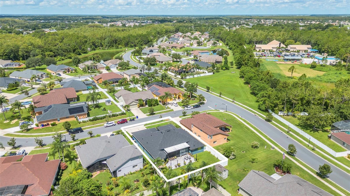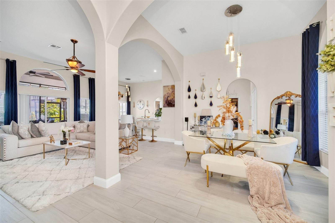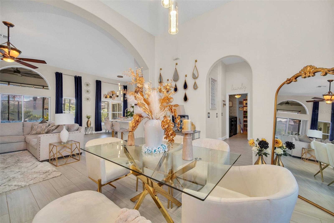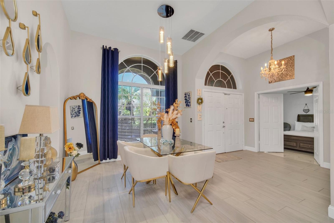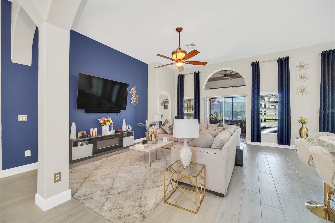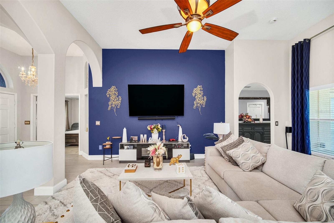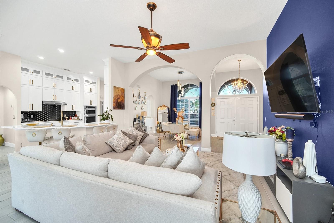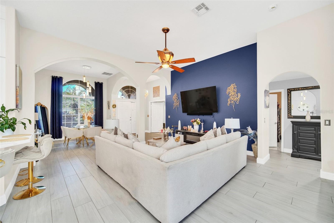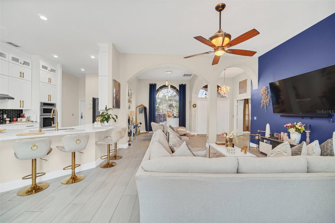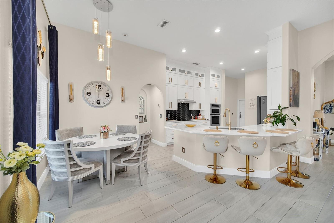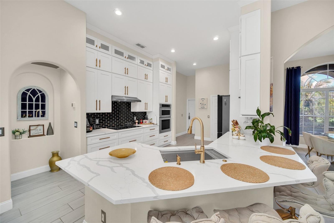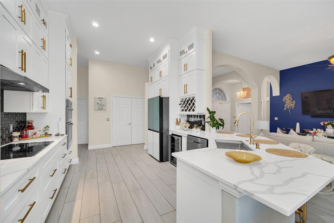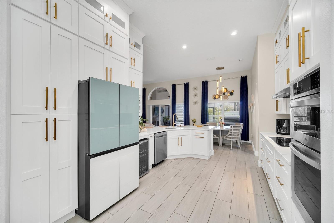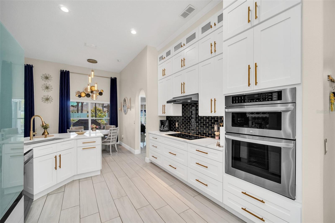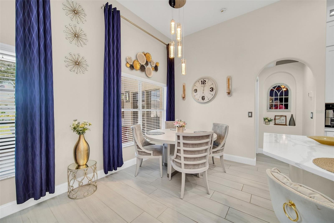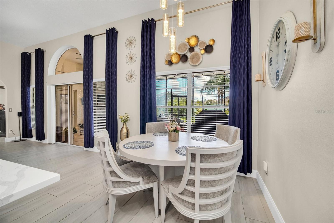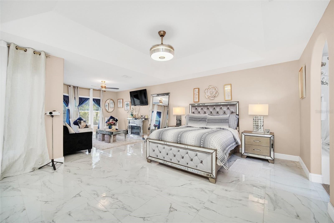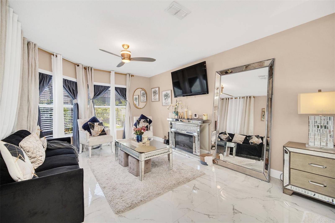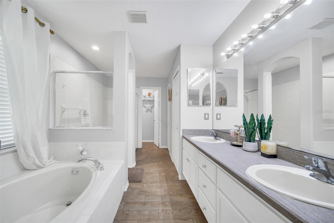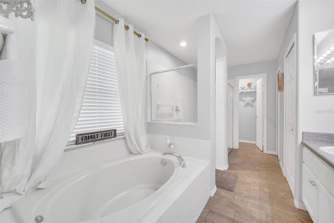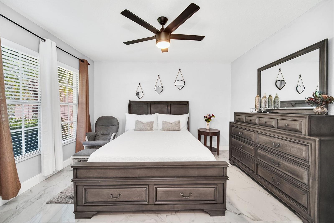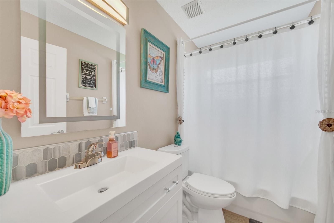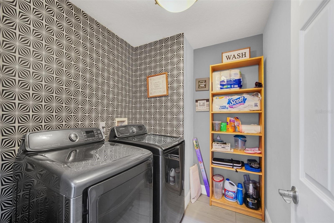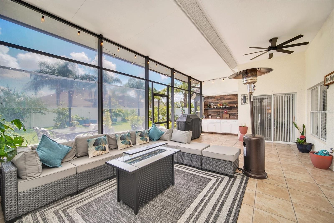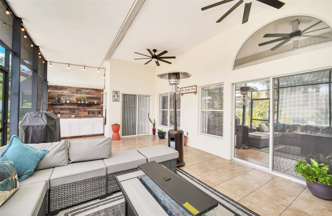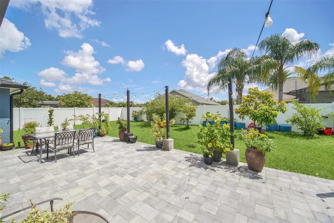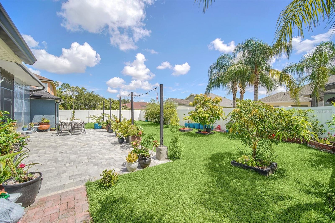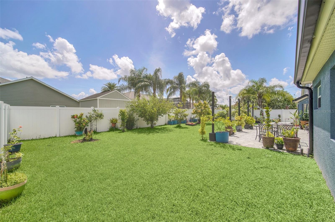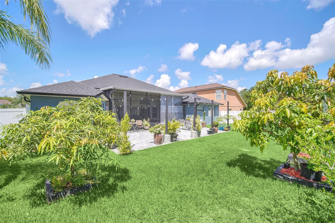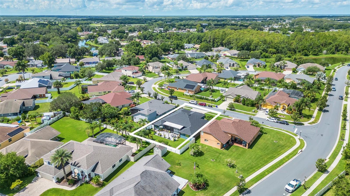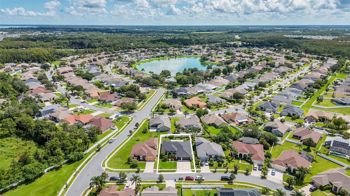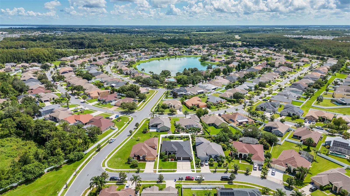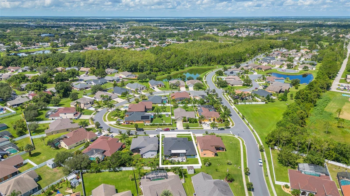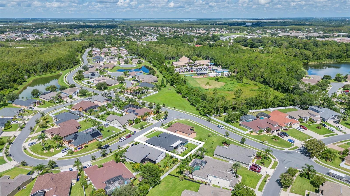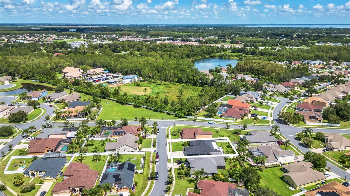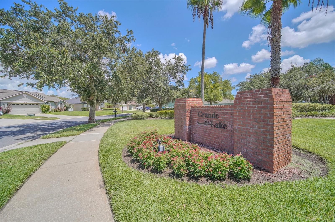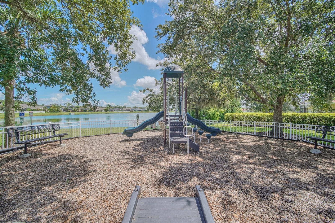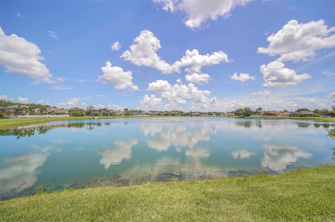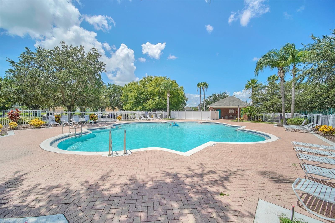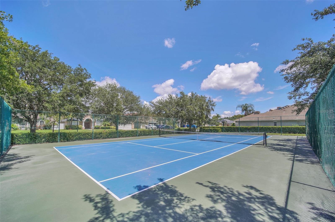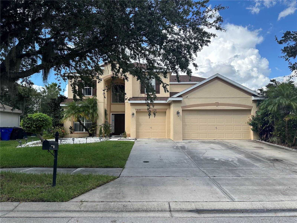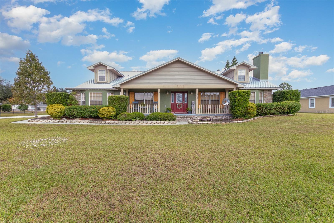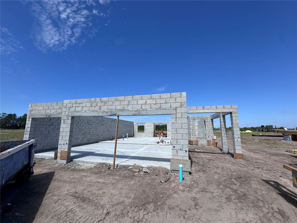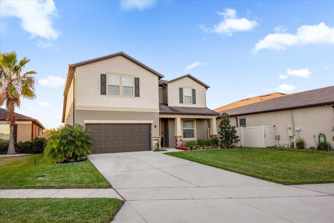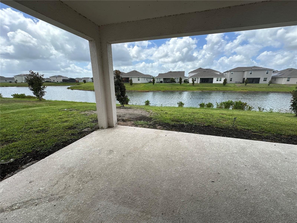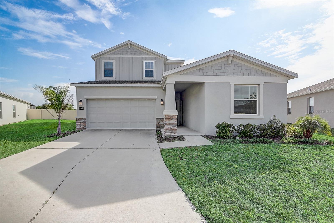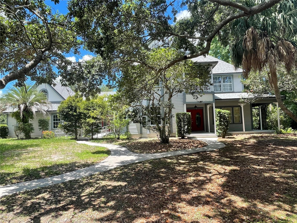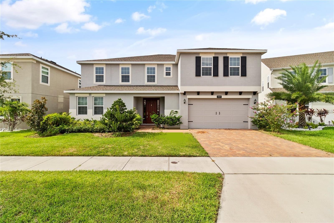4424 Cocopah Loop, SAINT CLOUD, FL 34772
Property Photos
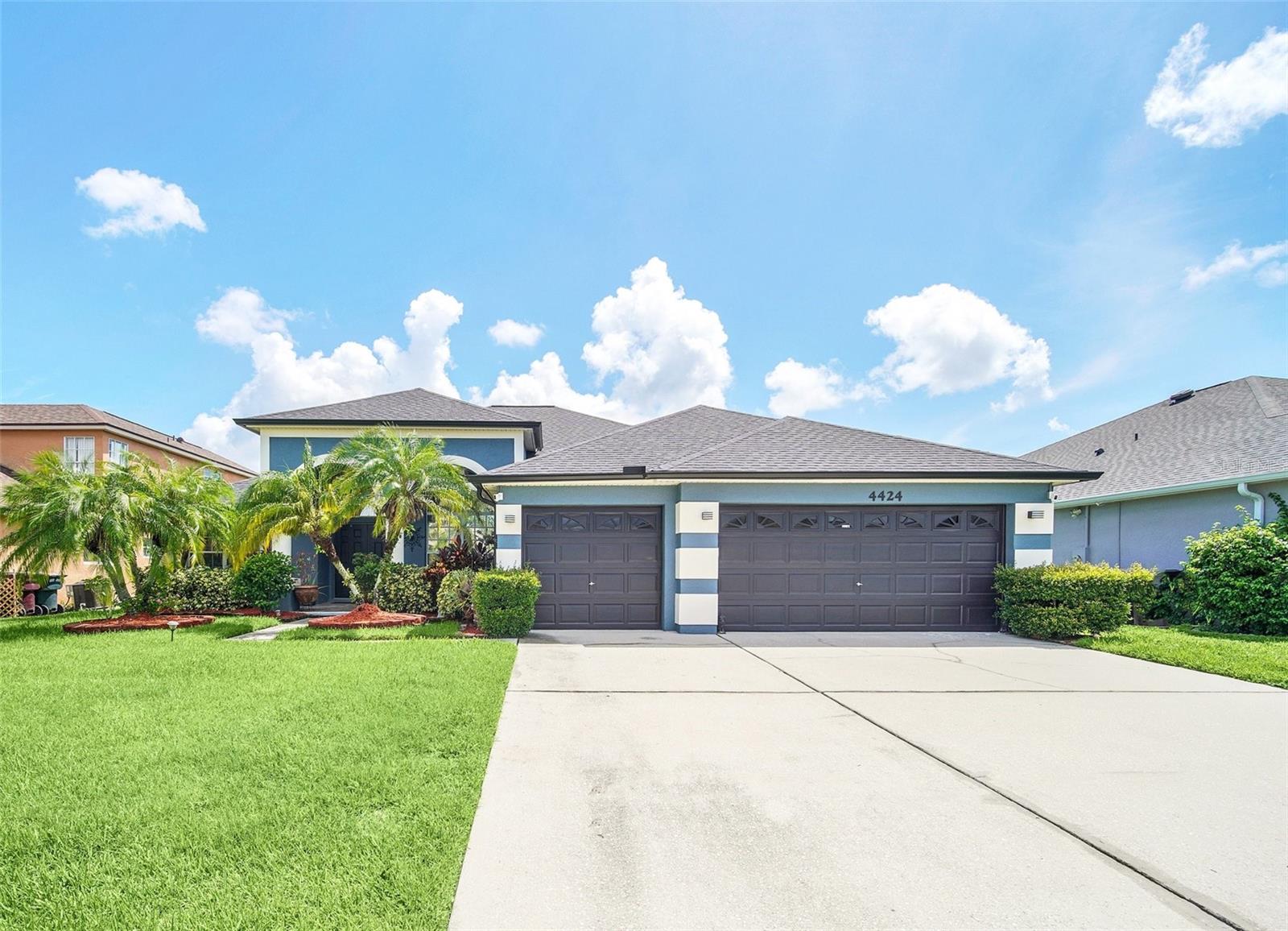
Would you like to sell your home before you purchase this one?
Priced at Only: $515,000
For more Information Call:
Address: 4424 Cocopah Loop, SAINT CLOUD, FL 34772
Property Location and Similar Properties
- MLS#: O6225494 ( Residential )
- Street Address: 4424 Cocopah Loop
- Viewed: 3
- Price: $515,000
- Price sqft: $153
- Waterfront: No
- Year Built: 2005
- Bldg sqft: 3373
- Bedrooms: 4
- Total Baths: 2
- Full Baths: 2
- Garage / Parking Spaces: 3
- Days On Market: 173
- Additional Information
- Geolocation: 28.2183 / -81.2864
- County: OSCEOLA
- City: SAINT CLOUD
- Zipcode: 34772
- Subdivision: Indian Lakes Ph 3
- Elementary School: Michigan Avenue
- Middle School: St. Cloud (
- High School: St. Cloud
- Provided by: VENTURE HOME REALTY
- Contact: Reyna Quezada
- 407-587-0076

- DMCA Notice
-
DescriptionWelcome to your Dream Home in the lovely community, perfectly situated in a tranquil residential setting. This stunning 4 bedroom 2 bathroom home has been meticulously updated with: NEW ROOF (2021), NEW KITCHEN (2022), NEW TILE FLOORING (2022) throughout the house and FRESH PAINT (interior and exterior 2022)!!!! The property welcomes you with a beautifully landscaped lawn. Upon entering the home, a private Office/Den offers an ideal workspace with large windows and tons of natural light. Step inside to discover a thoughtfully designed living space, where the formal living room and dining room combo it is a perfect setting for both intimate gatherings and grand entertaining with a beautiful soaring ceiling, it's a great space to gather before heading out to the adjacent back porch. The Kitchen is a chef's delight featuring abundant counter space, elegant cabinets spanning from floor to ceiling, quartz countertops, touchless sensor kitchen faucet, stainless steel appliances, Stainless Steel Dual Zone Wine Cooler, stylish tile backsplash and gorgeous accent in gold are additional features. The design presents an open floor plan where the kitchen and dining nook seamlessly blend, creating a cohesive and inviting living space. The master bedroom is a true retreat, complete with sitting area, en suite bathroom with spacious walk in closet, garden tub, separate shower, and double vanity. The large, fenced in backyard offers a secure and private outdoor space with fruit trees, ideal for family activities and relaxation. Additional highlights include a three car garage, providing ample space for vehicles, storage, and even a workshop area. This feature is perfect for car enthusiasts, families with multiple vehicles, or anyone needing extra storage space. Youll enjoy fantastic community amenities including a pool, playground, and tennis courts, providing endless opportunities for recreation and enjoyment. Don't miss out on the opportunity to make this beautiful house your new home!
Payment Calculator
- Principal & Interest -
- Property Tax $
- Home Insurance $
- HOA Fees $
- Monthly -
Features
Building and Construction
- Covered Spaces: 0.00
- Exterior Features: Sliding Doors, Sprinkler Metered
- Fencing: Fenced, Vinyl
- Flooring: Tile
- Living Area: 2450.00
- Roof: Shingle
School Information
- High School: St. Cloud High School
- Middle School: St. Cloud Middle (6-8)
- School Elementary: Michigan Avenue Elem (K 5)
Garage and Parking
- Garage Spaces: 3.00
Eco-Communities
- Water Source: Public
Utilities
- Carport Spaces: 0.00
- Cooling: Central Air
- Heating: Central
- Pets Allowed: Yes
- Sewer: Public Sewer
- Utilities: Cable Available
Amenities
- Association Amenities: Playground, Pool, Tennis Court(s)
Finance and Tax Information
- Home Owners Association Fee Includes: Pool
- Home Owners Association Fee: 486.00
- Net Operating Income: 0.00
- Tax Year: 2023
Other Features
- Appliances: Dishwasher, Microwave, Range, Refrigerator
- Association Name: Kaitlin Marshall
- Association Phone: 407-781-1163
- Country: US
- Interior Features: Ceiling Fans(s), Eat-in Kitchen, High Ceilings, Kitchen/Family Room Combo, L Dining, Open Floorplan, Primary Bedroom Main Floor, Solid Surface Counters, Split Bedroom, Walk-In Closet(s)
- Legal Description: INDIAN LAKES PHASE 3 PB 16 PGS 95-96 LOT 96
- Levels: One
- Area Major: 34772 - St Cloud (Narcoossee Road)
- Occupant Type: Owner
- Parcel Number: 14-26-30-0046-0001-0960
- Zoning Code: SR1B
Similar Properties
Nearby Subdivisions
Barber Sub
Bristol Cove At Deer Creek Ph
Camelot
Canoe Creek Estates
Canoe Creek Estates Ph 3
Canoe Creek Estates Ph 6
Canoe Creek Estates Ph 7
Canoe Creek Lakes
Canoe Creek Lakes Add
Canoe Creek Woods
Clarks Corner
Cross Creek Estates
Cross Creek Estates Ph 2 3
Cross Creek Estates Phs 2 And
Deer Creek West
Deer Run Estates
Deer Run Estates Ph 2
Doe Run At Deer Creek
Eagle Meadow
Eden At Cross Prairie
Eden At Crossprairie
Edgewater Ed4 Lt 1 Rep
Esprit Homeowners Association
Esprit Ph 1
Esprit Ph 3c
Gramercy Farms Ph 1
Gramercy Farms Ph 4
Gramercy Farms Ph 5
Gramercy Farms Ph 7
Gramercy Farms Ph 8
Gramercy Farms Ph 9a
Hanover Lakes
Hanover Lakes 60
Hanover Lakes Ph 1
Hanover Lakes Ph 2
Hanover Lakes Ph 3
Hanover Lakes Ph 4
Hanover Lakes Ph 5
Havenfield At Cross Prairie
Hickory Grove Ph 1
Hickory Hollow
Hidden Pines
Horizon Meadows Pb 8 Pg 139 Lo
Indian Lakes Ph 3
Keystone Pointe Ph 1
Keystone Pointe Ph 2
Kissimmee Park
Mallard Pond Ph 1
Mallard Pond Ph 3
Northwest Lakeside Groves Ph 1
Northwest Lakeside Groves Ph 2
Northwest Lakeside Grvs Ph 2
Oakley Place
Old Hickory
Old Hickory Ph 1 2
Old Hickory Ph 3
Old Hickory Ph 4
Pine Chase Estates
Quail Wood
Reserve At Pine Tree
S L I C
Sawgrass
Seminole Land Inv Co
Seminole Land Inv Co S L I C
Seminole Land And Inv Co
Southern Pines
Southern Pines Ph 3b
Southern Pines Ph 4
St Cloud Manor Estates
St Cloud Manor Estates 03
St Cloud Manor Village
Stevens Plantation
Sweetwater Creek
The Meadow At Crossprairie
The Meadow At Crossprairie Bun
The Reserve At Twin Lakes
Twin Lakes
Twin Lakes Ph 1
Twin Lakes Ph 2a2b
Twin Lakes Ph 2c
Twin Lakes Ph 8
Twin Lks Ph 2c
Villagio
Whaleys Creek
Whaleys Creek Ph 1
Whaleys Creek Ph 2
Whaleys Creek Ph 3

- Warren Cohen
- Southern Realty Ent. Inc.
- Office: 407.869.0033
- Mobile: 407.920.2005
- warrenlcohen@gmail.com


