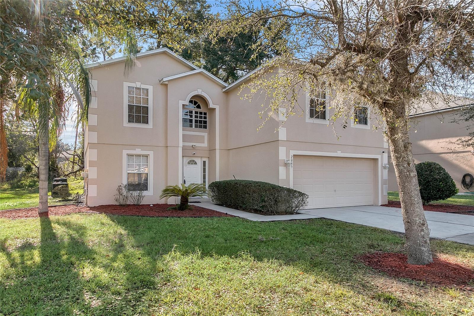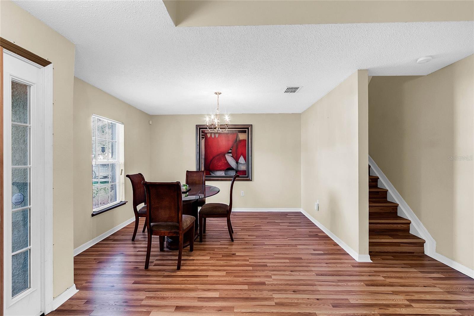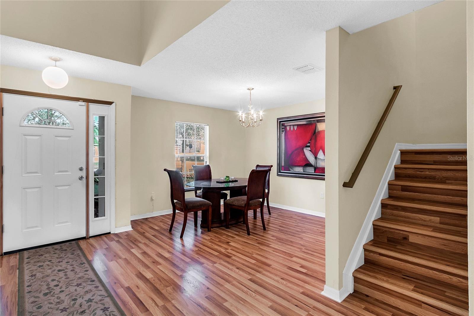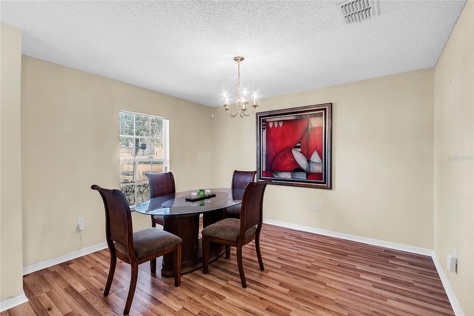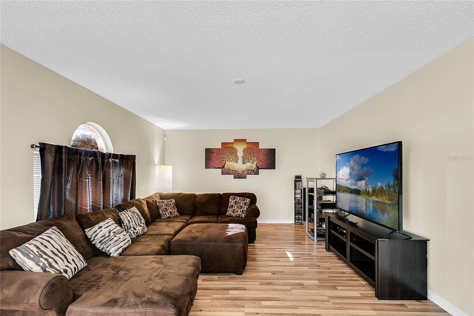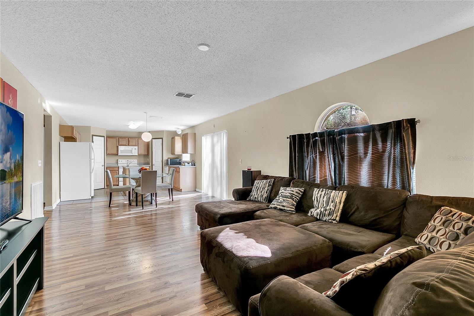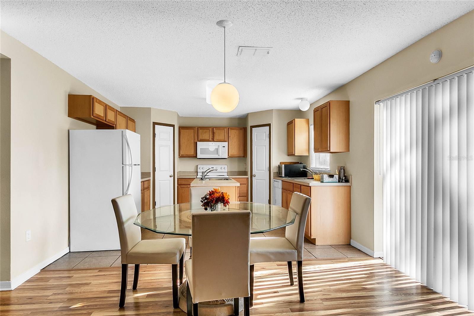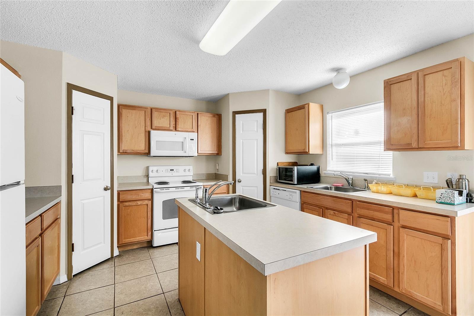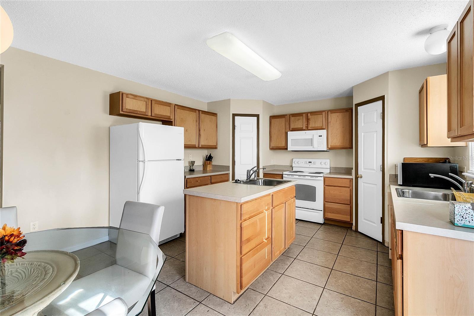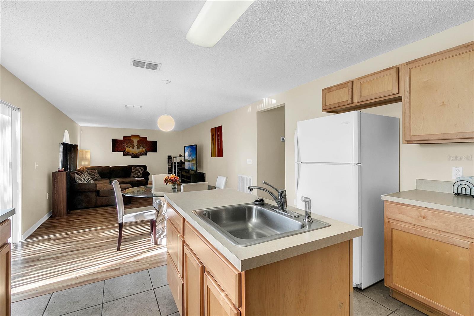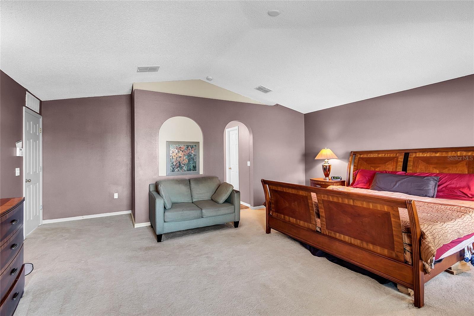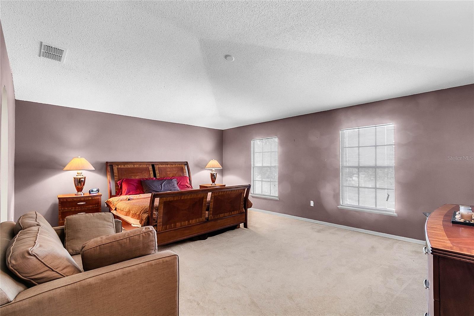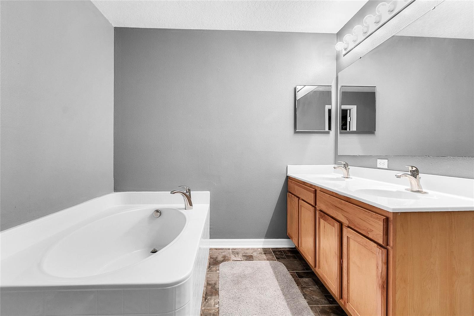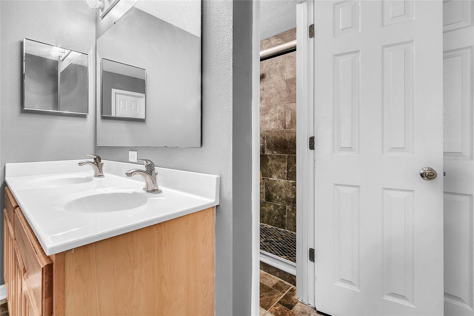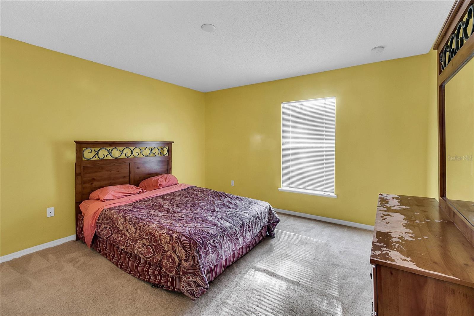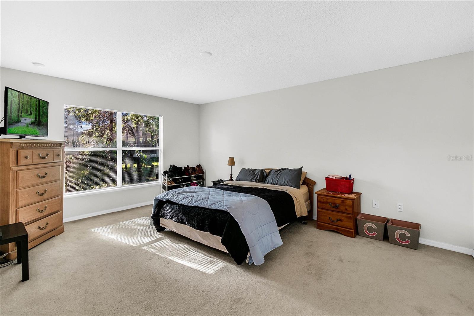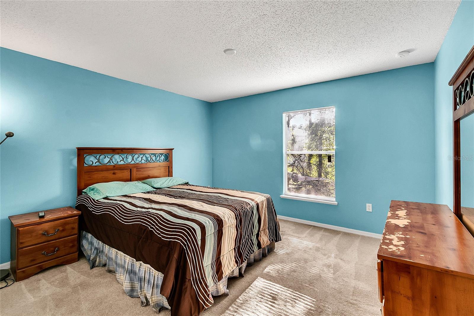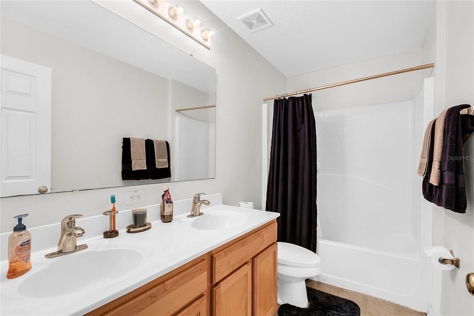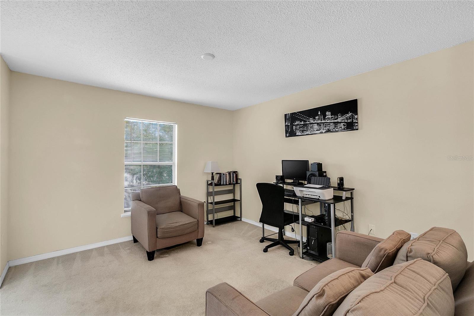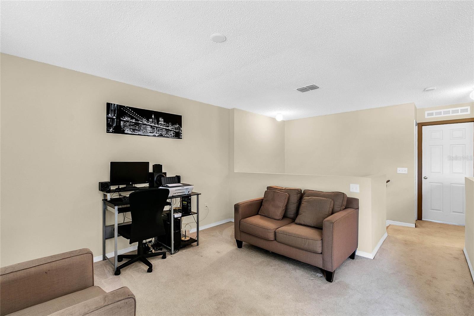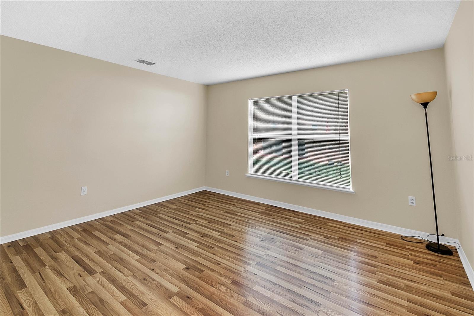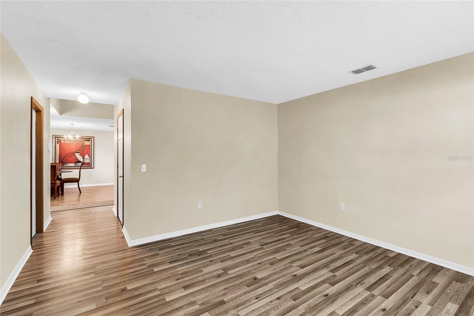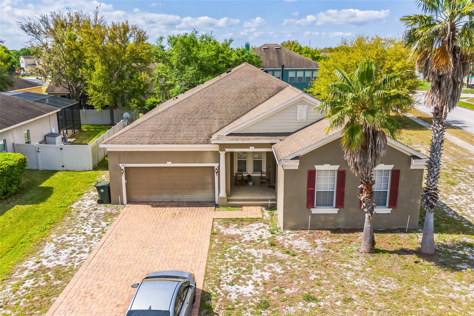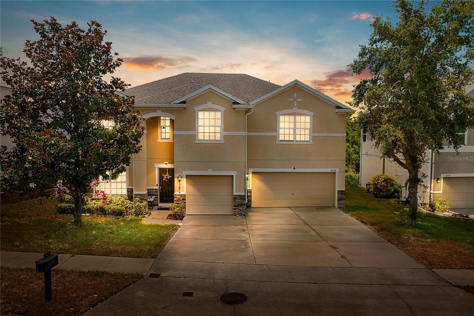2045 El Marra Drive, OCOEE, FL 34761
Property Photos
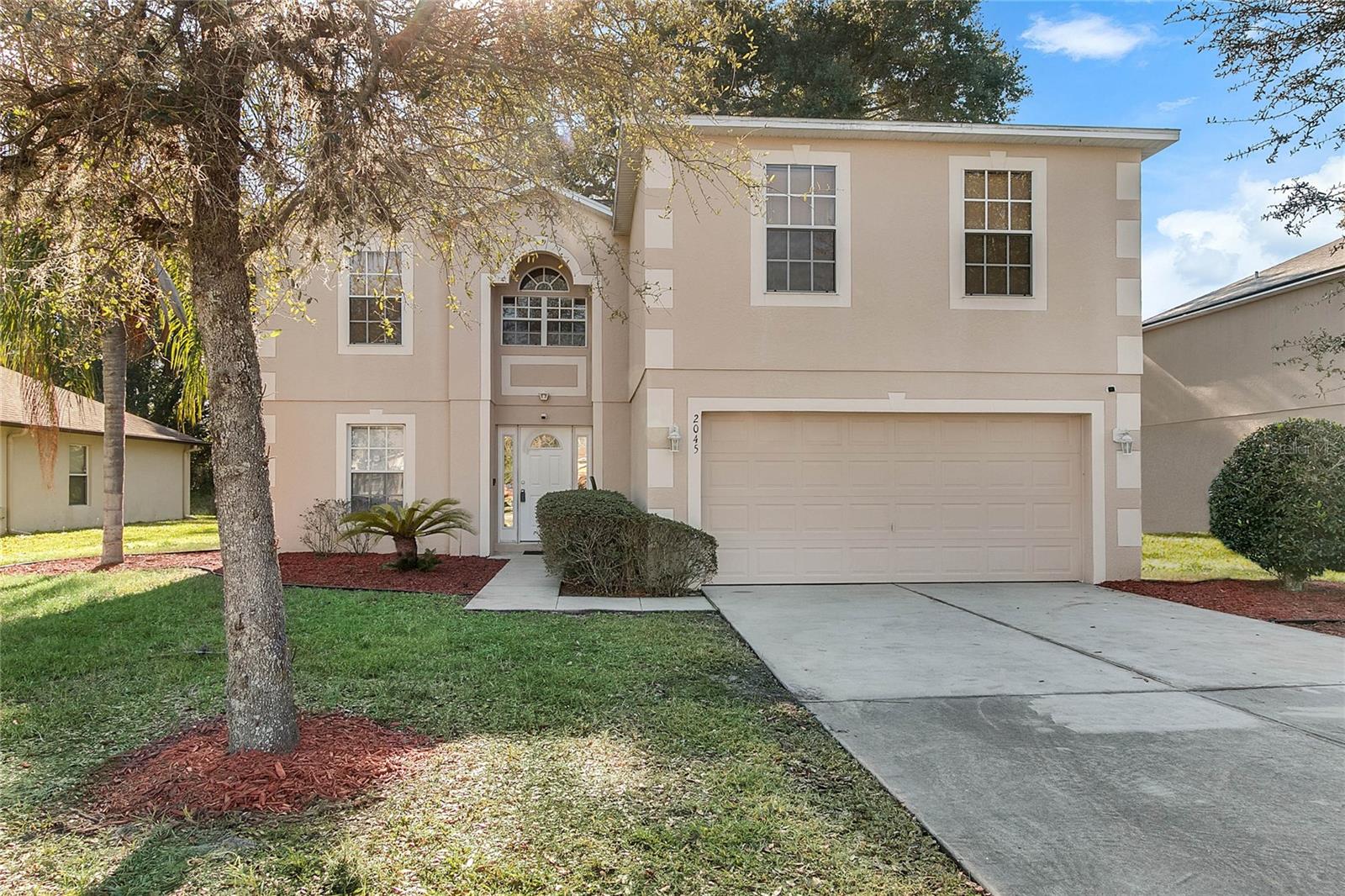
Would you like to sell your home before you purchase this one?
Priced at Only: $460,000
For more Information Call:
Address: 2045 El Marra Drive, OCOEE, FL 34761
Property Location and Similar Properties






- MLS#: O6219243 ( Residential )
- Street Address: 2045 El Marra Drive
- Viewed: 68
- Price: $460,000
- Price sqft: $140
- Waterfront: No
- Year Built: 2006
- Bldg sqft: 3275
- Bedrooms: 4
- Total Baths: 3
- Full Baths: 2
- 1/2 Baths: 1
- Garage / Parking Spaces: 2
- Days On Market: 331
- Additional Information
- Geolocation: 28.6106 / -81.5104
- County: ORANGE
- City: OCOEE
- Zipcode: 34761
- Subdivision: Wind Stoneocoee Ph 02 A B H
- Provided by: FLORIDA ELITE LIVING LLC
- Contact: Michelle Bell
- 407-234-2662

- DMCA Notice
Description
Welcome to 2045 El Marra! This inviting two story residence offers over 2,800 square feet of potential, designed to accommodate your every need. With 4 bedrooms and 2.5 baths, this home provides ample space for your family and guests. There is a flex room conveniently located on the first floor, making it a home office, studio, or playroom. The formal living room is located at the front entrance and can also serve as a sitting area, perfect for hosting intimate gatherings or enjoying quiet moments. An expansive family room is perfect for entertaining, providing a warm and inviting atmosphere for family and friends. Upstairs, you'll find a spacious loft that can be used as an additional living area, playroom, or home theater.
The oversized owner's suite is a true retreat, featuring a huge bathroom with a separate tub and shower, and a walk in closet. Relax and unwind in your private sanctuary. The home also includes a well appointed kitchen with plenty of counter space and storage, ideal for the home chef.
This home offers an excellent opportunity for those looking to add their personal touch and make it their own. While it needs some improvement, it is a great starter home that, with some enhancements, can truly shine. Dont miss the chance to make 2045 El Marra yours. With its thoughtful layout, ample space, and luxurious features, its the perfect place to start your homeownership journey. Contact us today to schedule a viewing!
Description
Welcome to 2045 El Marra! This inviting two story residence offers over 2,800 square feet of potential, designed to accommodate your every need. With 4 bedrooms and 2.5 baths, this home provides ample space for your family and guests. There is a flex room conveniently located on the first floor, making it a home office, studio, or playroom. The formal living room is located at the front entrance and can also serve as a sitting area, perfect for hosting intimate gatherings or enjoying quiet moments. An expansive family room is perfect for entertaining, providing a warm and inviting atmosphere for family and friends. Upstairs, you'll find a spacious loft that can be used as an additional living area, playroom, or home theater.
The oversized owner's suite is a true retreat, featuring a huge bathroom with a separate tub and shower, and a walk in closet. Relax and unwind in your private sanctuary. The home also includes a well appointed kitchen with plenty of counter space and storage, ideal for the home chef.
This home offers an excellent opportunity for those looking to add their personal touch and make it their own. While it needs some improvement, it is a great starter home that, with some enhancements, can truly shine. Dont miss the chance to make 2045 El Marra yours. With its thoughtful layout, ample space, and luxurious features, its the perfect place to start your homeownership journey. Contact us today to schedule a viewing!
Payment Calculator
- Principal & Interest -
- Property Tax $
- Home Insurance $
- HOA Fees $
- Monthly -
Features
Building and Construction
- Covered Spaces: 0.00
- Exterior Features: Sidewalk
- Flooring: Carpet, Laminate
- Living Area: 2814.00
- Roof: Shingle
Garage and Parking
- Garage Spaces: 2.00
- Open Parking Spaces: 0.00
Eco-Communities
- Water Source: Public
Utilities
- Carport Spaces: 0.00
- Cooling: Central Air
- Heating: Central
- Pets Allowed: Breed Restrictions
- Sewer: Public Sewer
- Utilities: Public
Finance and Tax Information
- Home Owners Association Fee: 276.00
- Insurance Expense: 0.00
- Net Operating Income: 0.00
- Other Expense: 0.00
- Tax Year: 2023
Other Features
- Appliances: Dishwasher, Range, Refrigerator
- Association Name: Windstone at Ocoee
- Country: US
- Interior Features: Ceiling Fans(s), PrimaryBedroom Upstairs
- Legal Description: WINDSTONE AT OCOEE-PHASE 2 61/54 LOT 86
- Levels: Two
- Area Major: 34761 - Ocoee
- Occupant Type: Owner
- Parcel Number: 33-21-28-9357-00-860
- Possession: Close of Escrow
- Views: 68
- Zoning Code: R-1AA
Similar Properties
Nearby Subdivisions
Admiral Pointe
Admiral Pointe Ph 02
Amber Ridge
Amber Ridge 2988 Lot 76
Arden Park North Ph 2a
Arden Park North Ph 3
Arden Park North Ph 4
Arden Park North Ph 5
Arden Park North Ph 6
Arden Park South
Brookestone Ut 03 50 113
Cheshire Woods
Cheshire Woods Wesmere
Coventry At Ocoee Ph 01
Cross Creek
Crown Pointe Cove
Eagles Landing
Eagles Lndg Ph 3
First Add
Forestbrooke Ph 03
Forestbrooke Ph 03 Ae
Frst Oaks
Hammocks
Harbour Highlands
Hidden Glen
Jessica Manor
Johio Glen Sub
Lake Olympia Club
Lake Olympia Lake Village
Lake Olympia North Village
Lake Shore Gardens
Lakewood Hills Rep
Mccormick Woods Ph 3
Mccormick Woods Ph I
Meadow Rdg B C D E F F1 F2
Meadow Ridge
Meadows
No
None
North Ocoee Add
Not On List
Oak Trail Reserve
Ocoee Commons
Ocoee Commons Pud F G1 H1 H2
Ocoee Hills
Ocoee Reserve
Peach Lake Manor
Prairie Lake Village Ph 04
Preserve At Crown Point Phase
Preservecrown Point
Preservecrown Point Ph 2a
Preservecrown Point Ph 2b
Prima Vista
Reflections
Remington Oaks Ph 02 45146
Remington Oaks Ph 1
Reserve
Reserve 50 01
Sawmill Ph 01
Seegar Sub
Silver Bend
Spring Lake Reserve
Temple Grove Estates
Twin Lakes Manor
Twin Lakes Manor Add 01
Twin Lakes Manor Add 03
Villageswesmere Ph 2
Wedgewood Commons Ph 02
Wesmere Fairfax Village
Westchester
Westyn Bay Ph 01 R R1 R5 R6
Wind Stoneocoee Ph 02 A B H
Windsor Landing
Windsor Landing Ph 01 4626
Wynstone Park
Wynwood
Contact Info

- Warren Cohen
- Southern Realty Ent. Inc.
- Office: 407.869.0033
- Mobile: 407.920.2005
- warrenlcohen@gmail.com



