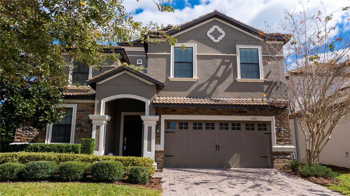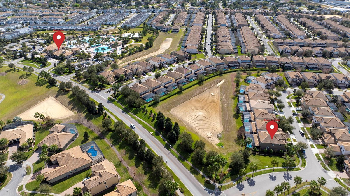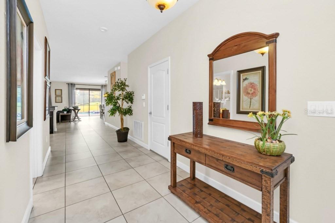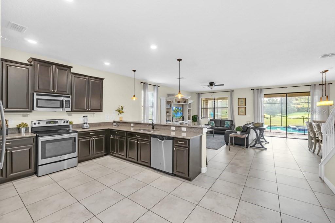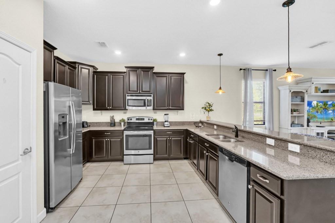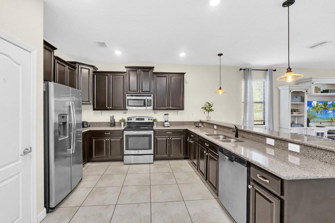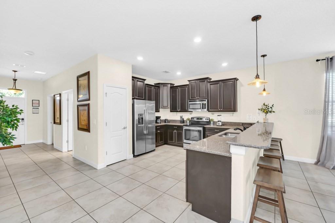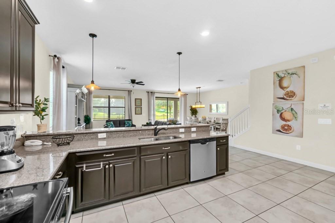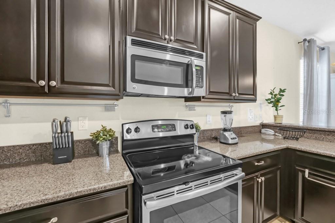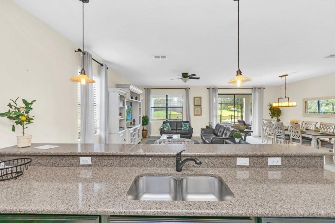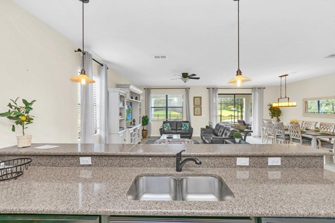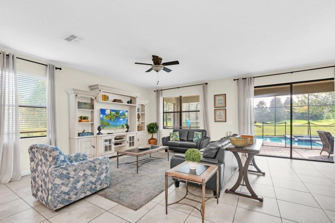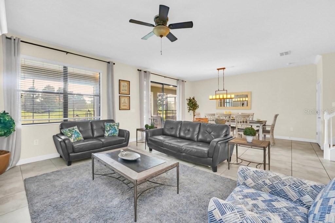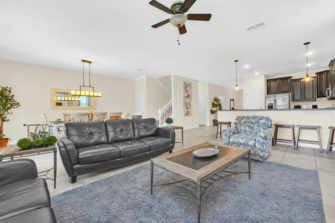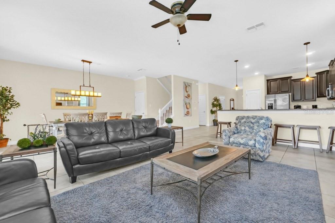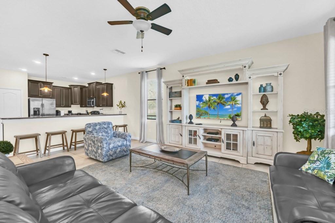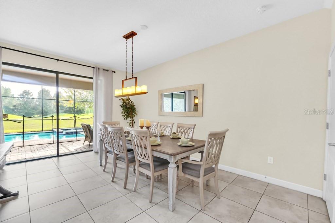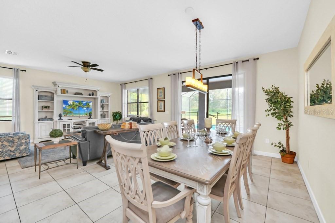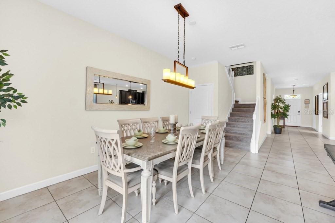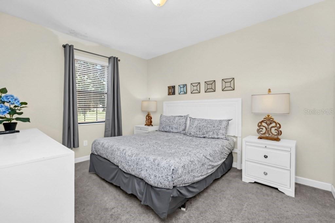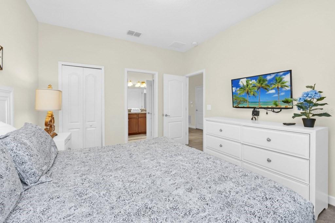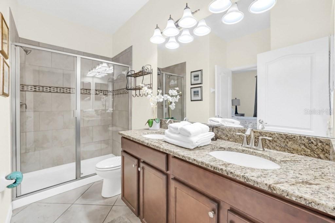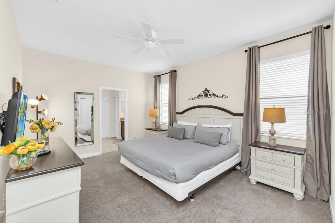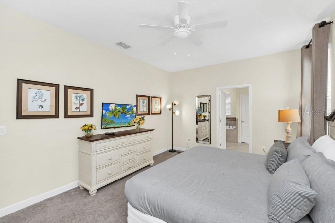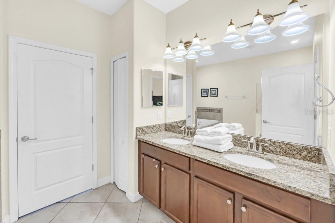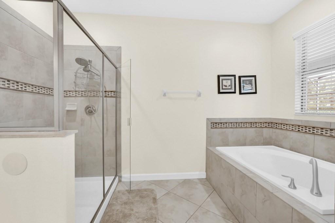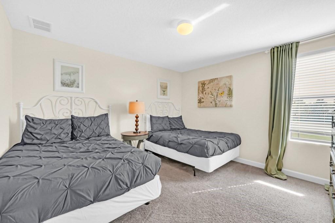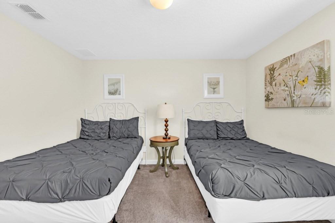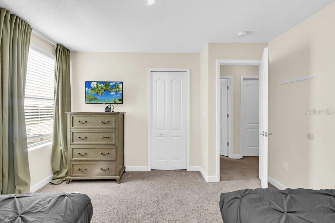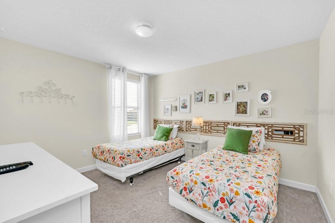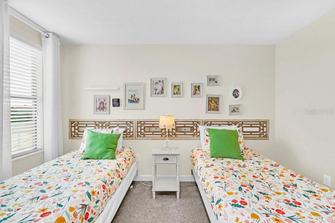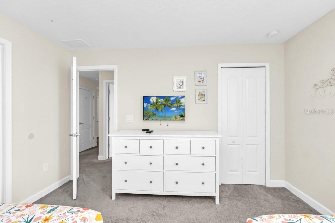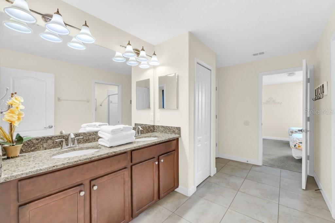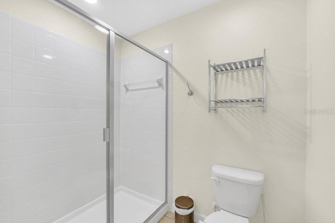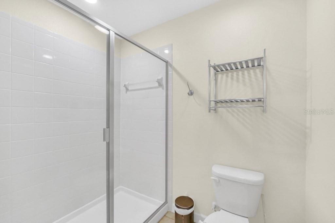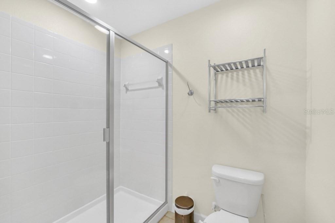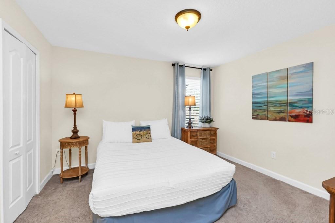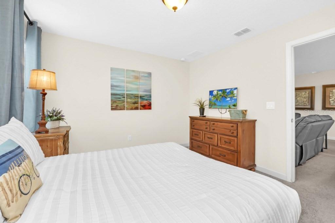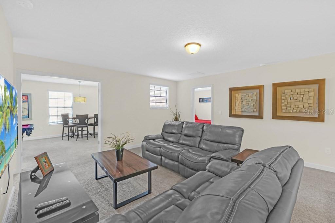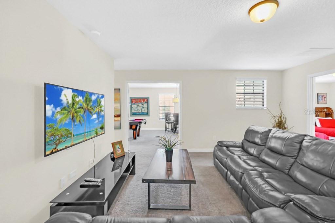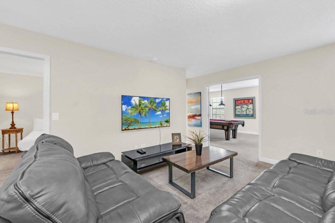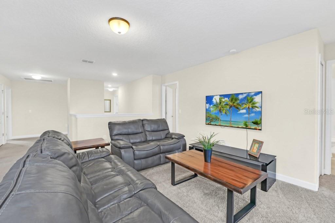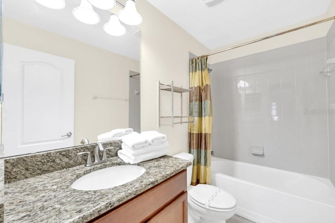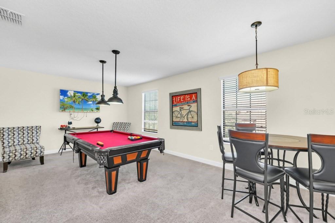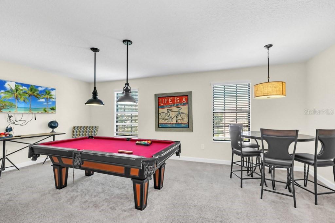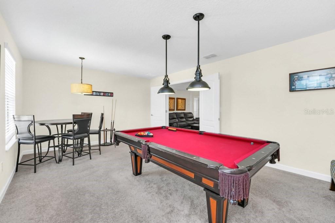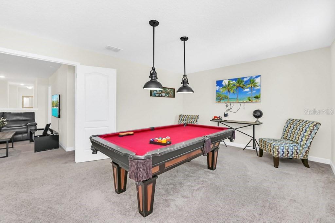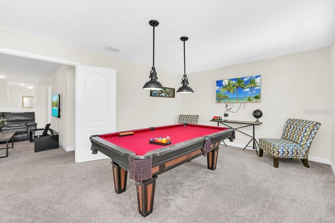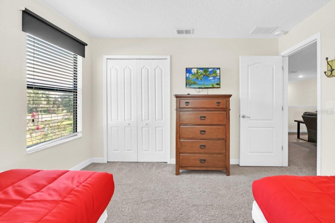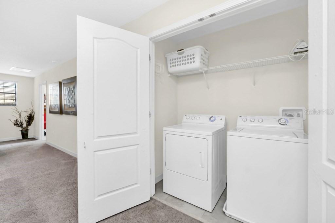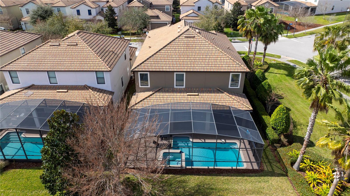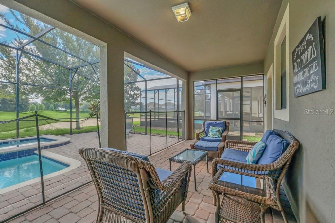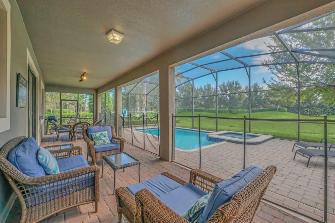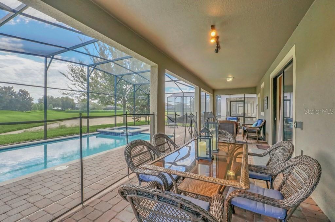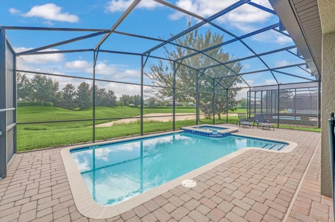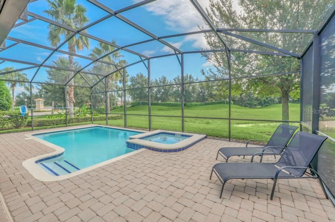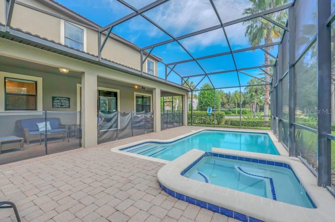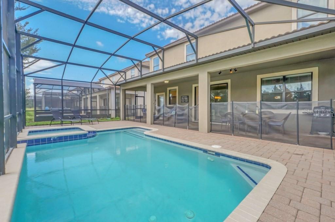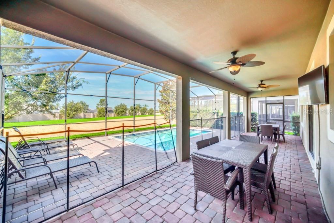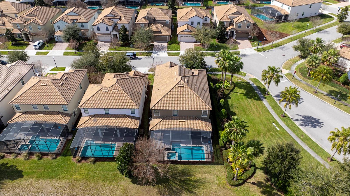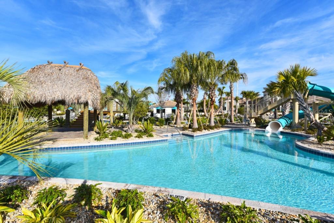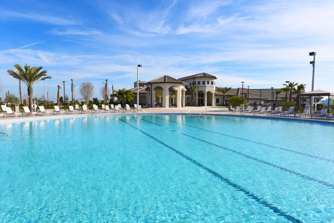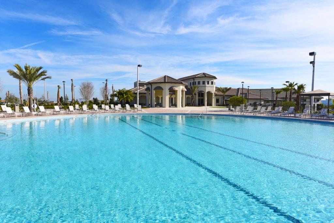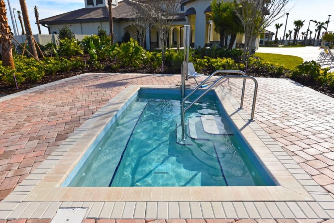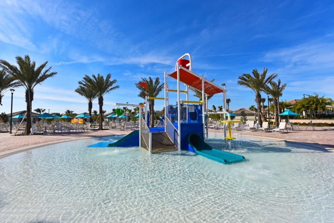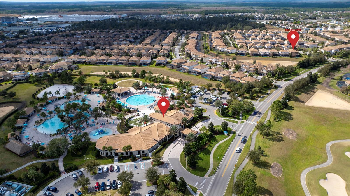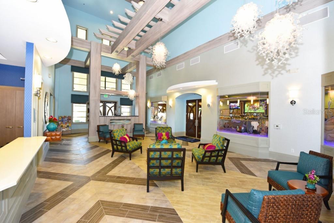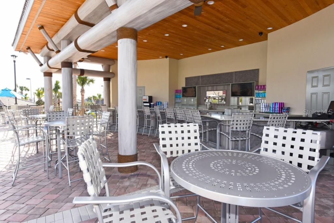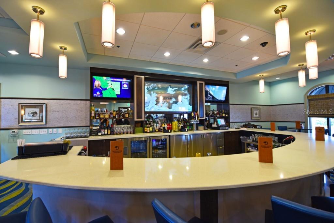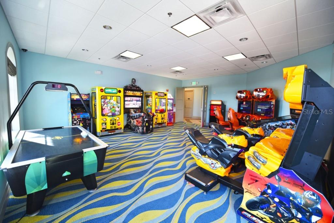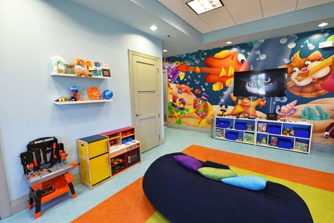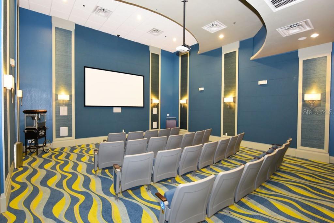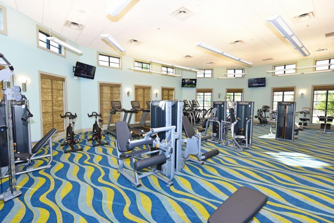1427 Rolling Fairway Drive, DAVENPORT, FL 33896
Property Photos
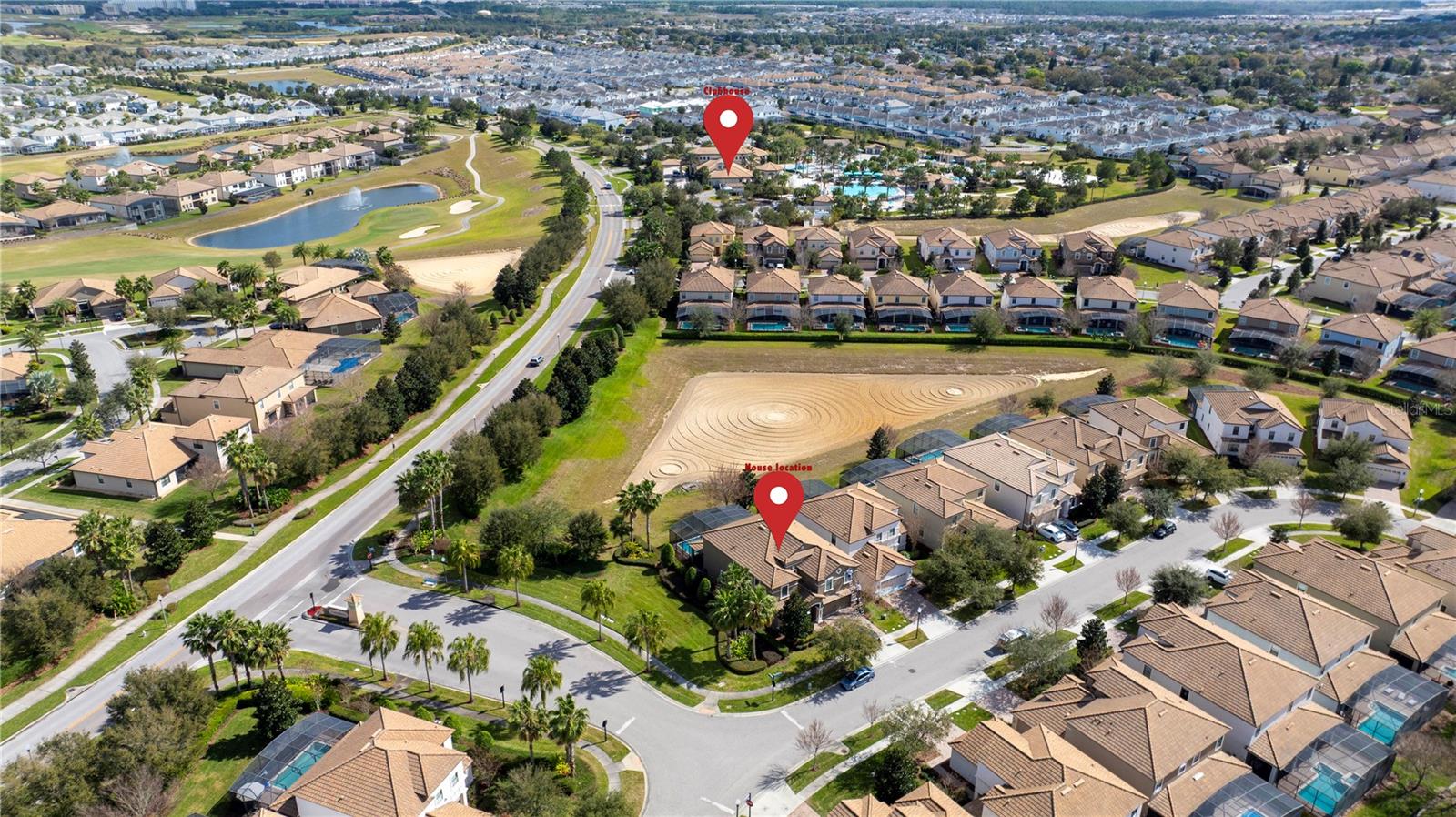
Would you like to sell your home before you purchase this one?
Priced at Only: $849,000
For more Information Call:
Address: 1427 Rolling Fairway Drive, DAVENPORT, FL 33896
Property Location and Similar Properties






- MLS#: O6177166 ( Residential )
- Street Address: 1427 Rolling Fairway Drive
- Viewed: 12
- Price: $849,000
- Price sqft: $176
- Waterfront: No
- Year Built: 2015
- Bldg sqft: 4820
- Bedrooms: 8
- Total Baths: 5
- Full Baths: 5
- Garage / Parking Spaces: 2
- Days On Market: 403
- Additional Information
- Geolocation: 28.2636 / -81.6543
- County: POLK
- City: DAVENPORT
- Zipcode: 33896
- Subdivision: Stoneybrook South Ph G1
- Elementary School: Westside K 8
- Middle School: Discovery Intermediate
- High School: Poinciana High School
- Provided by: FLORIDA SCANDI REALTY LLC
- Contact: Flavia Cabral
- 407-982-7224

- DMCA Notice
Description
Seller may consider buyer concessions if made in an offer. Best location! Rare find! Huge corner lot surrounded by conservation area! No rear neighbors! A few steps from the multi million dollar amazing clubhouse! Fully furnished! Bookings in place! Great investment property! This modern open floor plan allows a large group to play, swim and eat together. Spend time in the heart of the home, the expansive living room with its flat screen tv. Everyone will make a splash in the refreshing pool after long hours spent at the theme parks or on the golf courses. The heated spa will relax you and your guests after a long day exploring all the wonderful attractions the orlando area has to offer! When its time to call it a night after your busy day golfing or riding the coasters, the villas 8 cozy bedrooms will help lull you to sleep. A must see!
Description
Seller may consider buyer concessions if made in an offer. Best location! Rare find! Huge corner lot surrounded by conservation area! No rear neighbors! A few steps from the multi million dollar amazing clubhouse! Fully furnished! Bookings in place! Great investment property! This modern open floor plan allows a large group to play, swim and eat together. Spend time in the heart of the home, the expansive living room with its flat screen tv. Everyone will make a splash in the refreshing pool after long hours spent at the theme parks or on the golf courses. The heated spa will relax you and your guests after a long day exploring all the wonderful attractions the orlando area has to offer! When its time to call it a night after your busy day golfing or riding the coasters, the villas 8 cozy bedrooms will help lull you to sleep. A must see!
Payment Calculator
- Principal & Interest -
- Property Tax $
- Home Insurance $
- HOA Fees $
- Monthly -
Features
Building and Construction
- Covered Spaces: 0.00
- Exterior Features: Irrigation System, Lighting, Sidewalk, Sliding Doors, Sprinkler Metered
- Flooring: Carpet, Tile
- Living Area: 3909.00
- Roof: Tile
Land Information
- Lot Features: Corner Lot, City Limits, Landscaped, Oversized Lot, Sidewalk, Paved
School Information
- High School: Poinciana High School
- Middle School: Discovery Intermediate
- School Elementary: Westside K-8
Garage and Parking
- Garage Spaces: 2.00
- Open Parking Spaces: 0.00
- Parking Features: Driveway
Eco-Communities
- Pool Features: Child Safety Fence, Heated, In Ground, Lighting, Screen Enclosure
- Water Source: Public
Utilities
- Carport Spaces: 0.00
- Cooling: Central Air
- Heating: Central, Electric
- Pets Allowed: Yes
- Sewer: Public Sewer
- Utilities: BB/HS Internet Available, Cable Available, Electricity Available, Public, Water Available
Finance and Tax Information
- Home Owners Association Fee Includes: Guard - 24 Hour, Cable TV, Pool, Internet, Maintenance Grounds, Recreational Facilities, Trash
- Home Owners Association Fee: 307.00
- Insurance Expense: 0.00
- Net Operating Income: 0.00
- Other Expense: 0.00
- Tax Year: 2023
Other Features
- Appliances: Dishwasher, Dryer, Microwave, Range, Refrigerator, Washer
- Association Name: Icon Management Team / Scarlet Caamano
- Association Phone: 407-507-2800
- Country: US
- Furnished: Furnished
- Interior Features: Attic Fan, Ceiling Fans(s), Eat-in Kitchen, High Ceilings, Living Room/Dining Room Combo, Open Floorplan, Primary Bedroom Main Floor, Solid Surface Counters, Split Bedroom, Thermostat, Walk-In Closet(s), Window Treatments
- Legal Description: STONEYBROOK SOUTH PH G-1 PB 23 PG 45-49 LOT 102
- Levels: Two
- Area Major: 33896 - Davenport / Champions Gate
- Occupant Type: Vacant
- Parcel Number: 312527512400011020
- View: Trees/Woods
- Views: 12
- Zoning Code: RES
Nearby Subdivisions
Abbey At West Haven
Ashley Manor
Bellaviva Ph 1
Bellaviva Ph 3
Belle Haven
Belle Haven Ph 1
Belle Haven Ph 2
Bentley Oaks
Bridgewater At Town Center
Bridgewater Crossing Ph 01
Champions Gate
Champions Gate Resort
Champions Pointe
Championsgate
Championsgate 40 Primary
Championsgate Stoneybrook
Chelsea Park
Chelsea Park West Haven
Chelsea Park At West Haven
Cypress Pointe Forest
Dales At West Haven
Fox North
Fox North 40s Resort
Glen At West Haven
Glenwest Haven
Green At West Haven Ph 01
Green At West Haven Ph 02
Green At West Haven Ph 03
Hamlet At West Haven
Lake Wilson Preserve
Loma Del Sol Ph 02 A
Loma Del Sol Ph 02 E
Loma Del Sol Ph Iid
Loma Vista Sec 02
Manor At West Haven
None
Not On The List
Orange Villas
Paradise Woods Ph 02
Paradise Woods Phase 2
Pinewood Country Estates
Reserve At Town Center
Retreat At Championsgate
Robbins Rest
Sanctuary At West Haven
Sandy Rdg Ph I
Sandy Ridge
Sandy Ridge Ph 01
Sandy Ridge Ph 02
Sandy Ridge Phase 2
Sereno Ph 01
Sereno Ph 2
Sereno Phase Two
Seybold On Dunson Road Ph 02
Shire At West Haven Ph 01
Shire At West Haven Ph 1
Shirewest Haven Ph 02
Shirewest Haven Ph 2
Stoneybrook
Stoneybrook South
Stoneybrook South Champions G
Stoneybrook South J2 J3
Stoneybrook South K
Stoneybrook South North Parcel
Stoneybrook South North Pclph
Stoneybrook South North Prcl P
Stoneybrook South Ph 1
Stoneybrook South Ph 1 1 J 1
Stoneybrook South Ph 1 Rep
Stoneybrook South Ph 1 Rep Of
Stoneybrook South Ph 1 Replat
Stoneybrook South Ph D1 E1
Stoneybrook South Ph F 1
Stoneybrook South Ph F1
Stoneybrook South Ph G-1
Stoneybrook South Ph G1
Stoneybrook South Ph I 1 J 1
Stoneybrook South Ph I1 J1
Stoneybrook South Ph J 2 J C
Stoneybrook South Ph J 2 J 3
Stoneybrook South Ph J2 J3
Stoneybrook South Ph J2 J3 Pb
Stoneybrook South Phi1j1 Pb23
Stoneybrook South Tr K
Summers Corner
Thousand Oaks Ph 02
Thousand Oaks Ph 03
Tivoli I Reserve Ph 3
Tivoli Reserve
Tivoli Reserve Ph 1
Tivoli Reserve Ph 2
Tivoli Reserve Phase 2
Villa Domani
Vistamar Villages
Vistamar Vlgs
Vistamar Vlgs Ph 2
Windwood Bay
Windwood Bay Ph 01
Windwood Bay Ph 02
Windwood Bay Ph 1
Windwood Bay Ph 2
Windwood Bay Phase One
Contact Info

- Warren Cohen
- Southern Realty Ent. Inc.
- Office: 407.869.0033
- Mobile: 407.920.2005
- warrenlcohen@gmail.com



