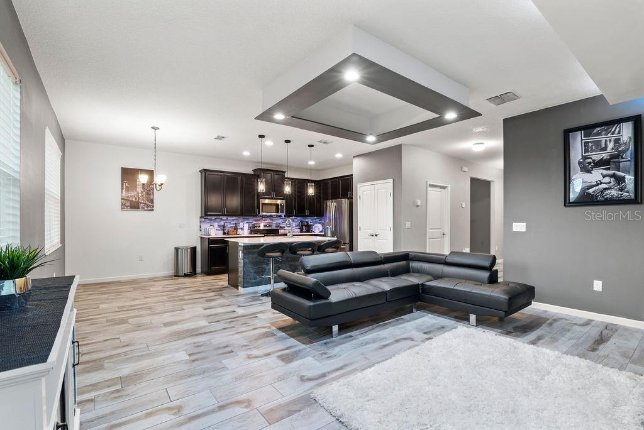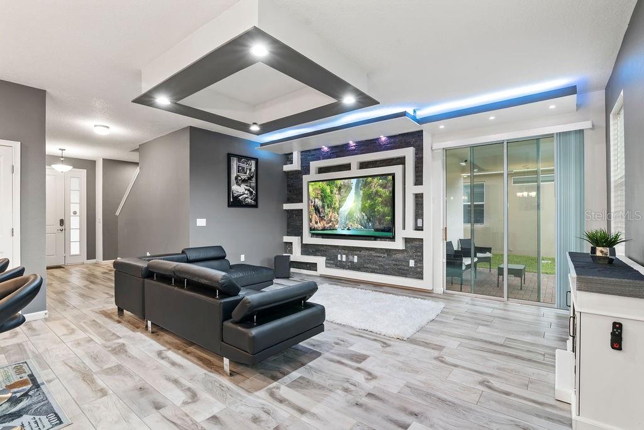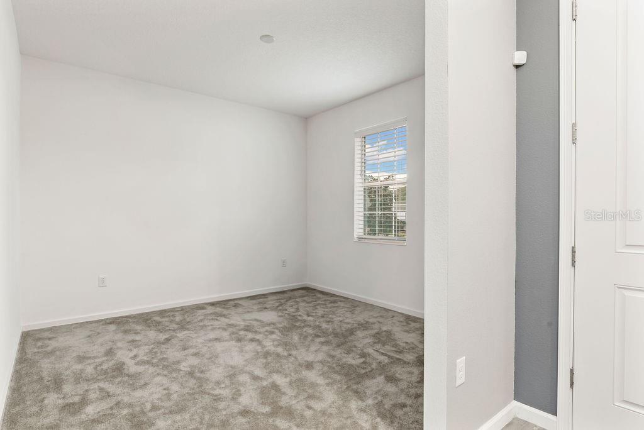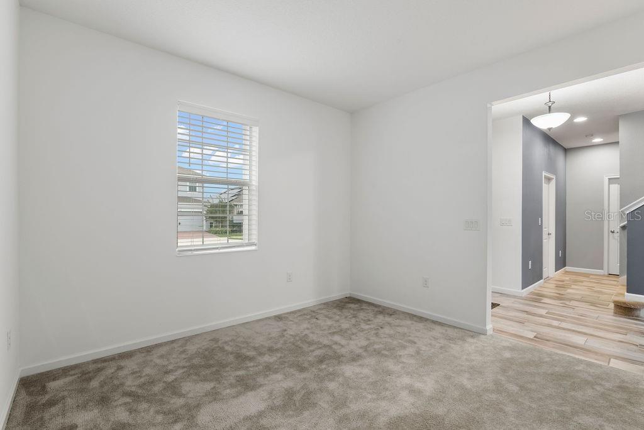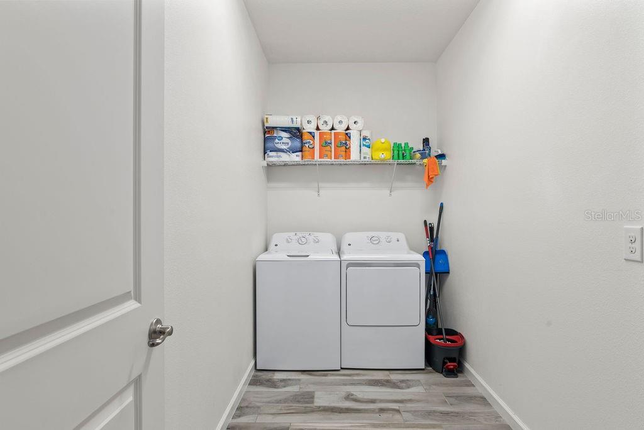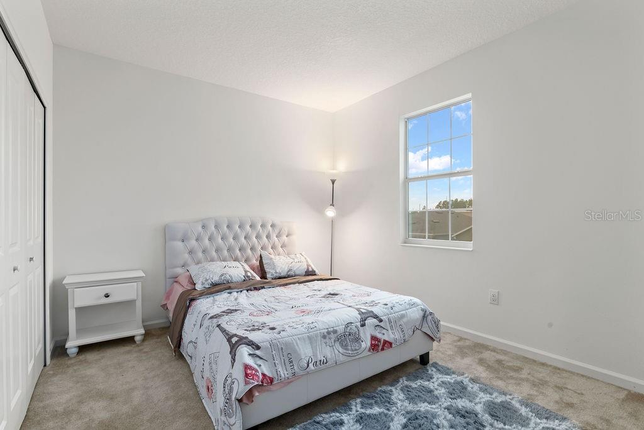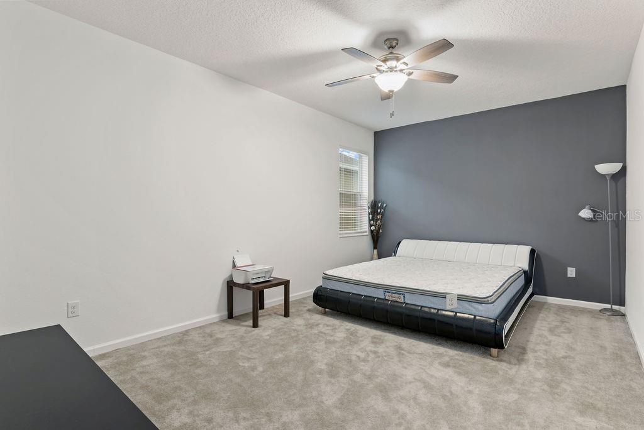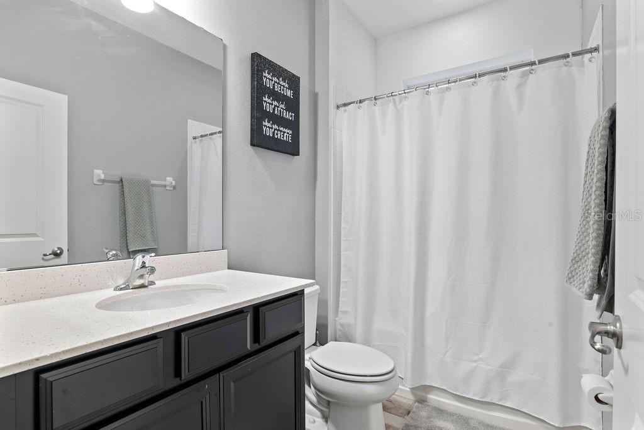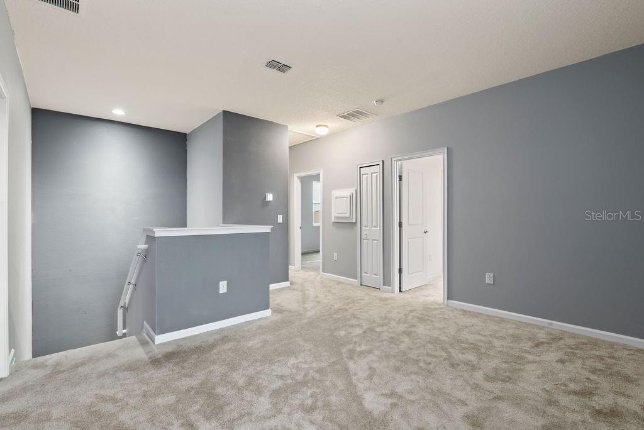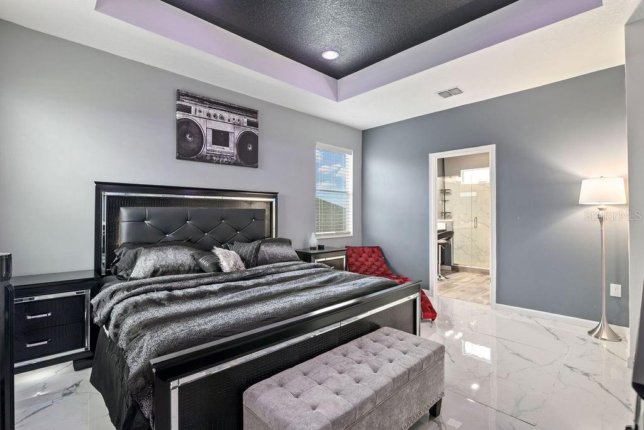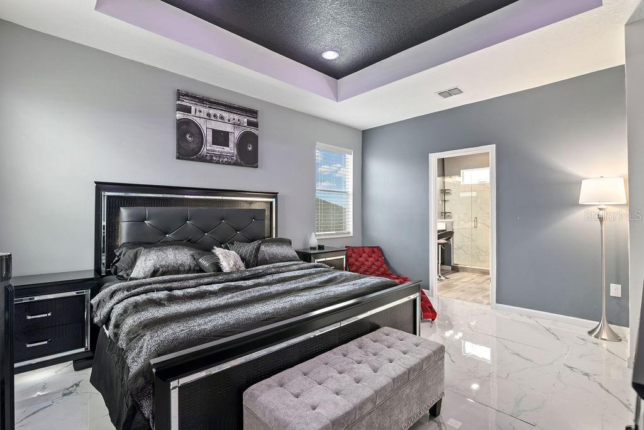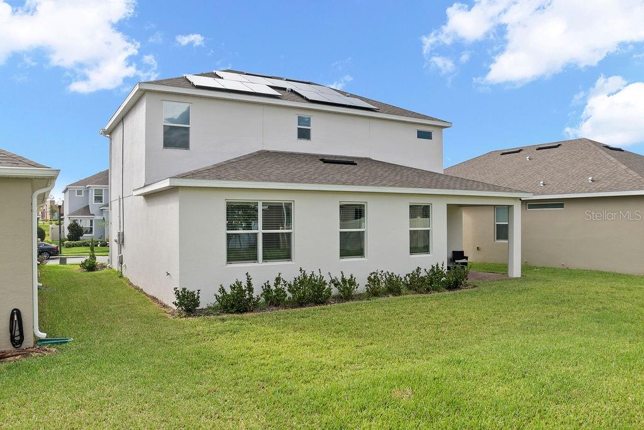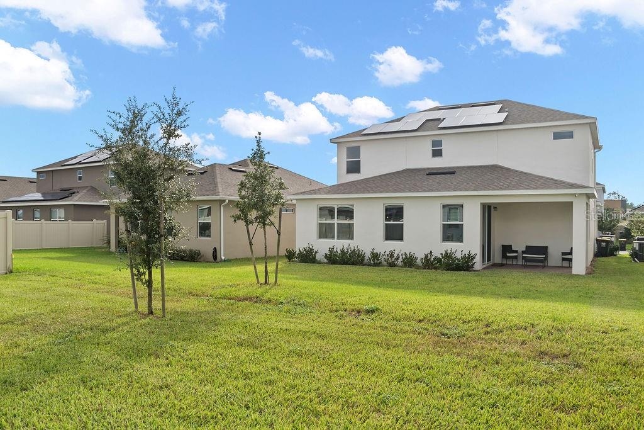224 Trinity Ridge Circle, DAVENPORT, FL 33897
Property Photos
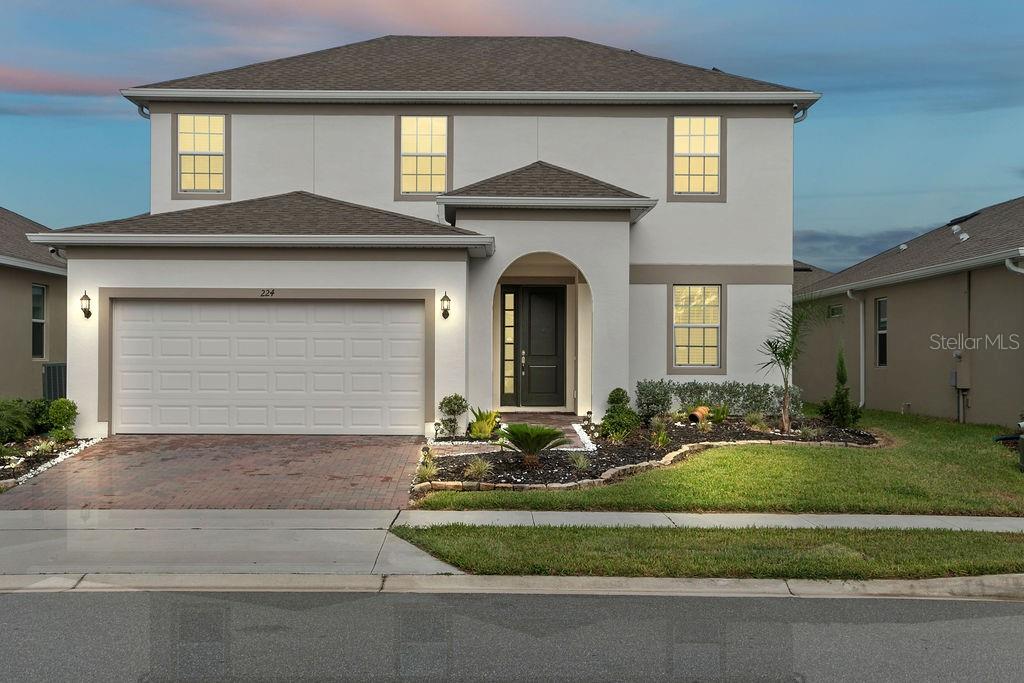
Would you like to sell your home before you purchase this one?
Priced at Only: $425,000
For more Information Call:
Address: 224 Trinity Ridge Circle, DAVENPORT, FL 33897
Property Location and Similar Properties






- MLS#: O6159251 ( Residential )
- Street Address: 224 Trinity Ridge Circle
- Viewed: 38
- Price: $425,000
- Price sqft: $139
- Waterfront: No
- Year Built: 2019
- Bldg sqft: 3052
- Bedrooms: 4
- Total Baths: 3
- Full Baths: 3
- Days On Market: 538
- Additional Information
- Geolocation: 28.3045 / -81.6645
- County: POLK
- City: DAVENPORT
- Zipcode: 33897
- Subdivision: Trinity Rdg

- DMCA Notice
Description
!!Check out this BEAUTIFUL, ENERGY EFFICIENT, two story home with Solar Panels! Looking from the outside you can see the brick driveway with a matching back porch. Connected to the driveway is a roomy two car garage, which leads directly inside. Walk through the front door and be greeted by the stairs and a hallway that opens into the beautiful living room and kitchen. The living room features a gray stone accent wall with an area built just for a TV. Throughout the downstairs of the home there is bright and colorful lighting all over the ceilings and in the kitchen. Within the kitchen there are stainless steel appliances, beautiful, stone back splash, dark 42" cabinets, marble counter tops, and beautiful tile floors. In the living room the sliding glass doors open to the brick porch, with a stunning view of the back yard. Also downstairs, you can find one of the four bedrooms, a modern bathroom, and an extra room. Take the stairs and walk up to a spacious common area which connects to the master bedroom, the remaining two bedrooms, and another bathroom. The master bedroom is stunning and features a walk in closet and a spacious and updated bathroom. This home is close to shopping, restaurants, and Disney Theme Parks!
Description
!!Check out this BEAUTIFUL, ENERGY EFFICIENT, two story home with Solar Panels! Looking from the outside you can see the brick driveway with a matching back porch. Connected to the driveway is a roomy two car garage, which leads directly inside. Walk through the front door and be greeted by the stairs and a hallway that opens into the beautiful living room and kitchen. The living room features a gray stone accent wall with an area built just for a TV. Throughout the downstairs of the home there is bright and colorful lighting all over the ceilings and in the kitchen. Within the kitchen there are stainless steel appliances, beautiful, stone back splash, dark 42" cabinets, marble counter tops, and beautiful tile floors. In the living room the sliding glass doors open to the brick porch, with a stunning view of the back yard. Also downstairs, you can find one of the four bedrooms, a modern bathroom, and an extra room. Take the stairs and walk up to a spacious common area which connects to the master bedroom, the remaining two bedrooms, and another bathroom. The master bedroom is stunning and features a walk in closet and a spacious and updated bathroom. This home is close to shopping, restaurants, and Disney Theme Parks!
Payment Calculator
- Principal & Interest -
- Property Tax $
- Home Insurance $
- HOA Fees $
- Monthly -
Features
Building and Construction
- Builder Name: Park Square Homes
- Covered Spaces: 0.00
- Flooring: Carpet, Marble, Tile
- Living Area: 2415.00
- Roof: Shingle
Property Information
- Property Condition: Completed
Garage and Parking
- Garage Spaces: 2.00
- Open Parking Spaces: 0.00
- Parking Features: Driveway, Garage Door Opener
Eco-Communities
- Water Source: Public
Utilities
- Carport Spaces: 0.00
- Cooling: Central Air
- Heating: Electric
- Pets Allowed: Yes
- Sewer: Public Sewer
- Utilities: BB/HS Internet Available, Cable Available, Electricity Available, Sewer Available, Water Available
Finance and Tax Information
- Home Owners Association Fee: 65.00
- Insurance Expense: 0.00
- Net Operating Income: 0.00
- Other Expense: 0.00
- Tax Year: 2023
Other Features
- Appliances: Built-In Oven, Dishwasher, Disposal, Dryer, Electric Water Heater, Freezer, Ice Maker, Microwave, Range, Refrigerator, Washer
- Association Name: Tracie Black
- Association Phone: 407-480-4200
- Country: US
- Furnished: Furnished
- Interior Features: Ceiling Fans(s), High Ceilings, PrimaryBedroom Upstairs, Open Floorplan, Thermostat, Tray Ceiling(s), Vaulted Ceiling(s), Walk-In Closet(s)
- Legal Description: TRINITY RIDGE PB 170 PGS 40-41 LOT 71
- Levels: Two
- Area Major: 33897 - Davenport
- Occupant Type: Vacant
- Parcel Number: 26-25-13-999980-000710
- Views: 38
Nearby Subdivisions
Contact Info

- Warren Cohen
- Southern Realty Ent. Inc.
- Office: 407.869.0033
- Mobile: 407.920.2005
- warrenlcohen@gmail.com



