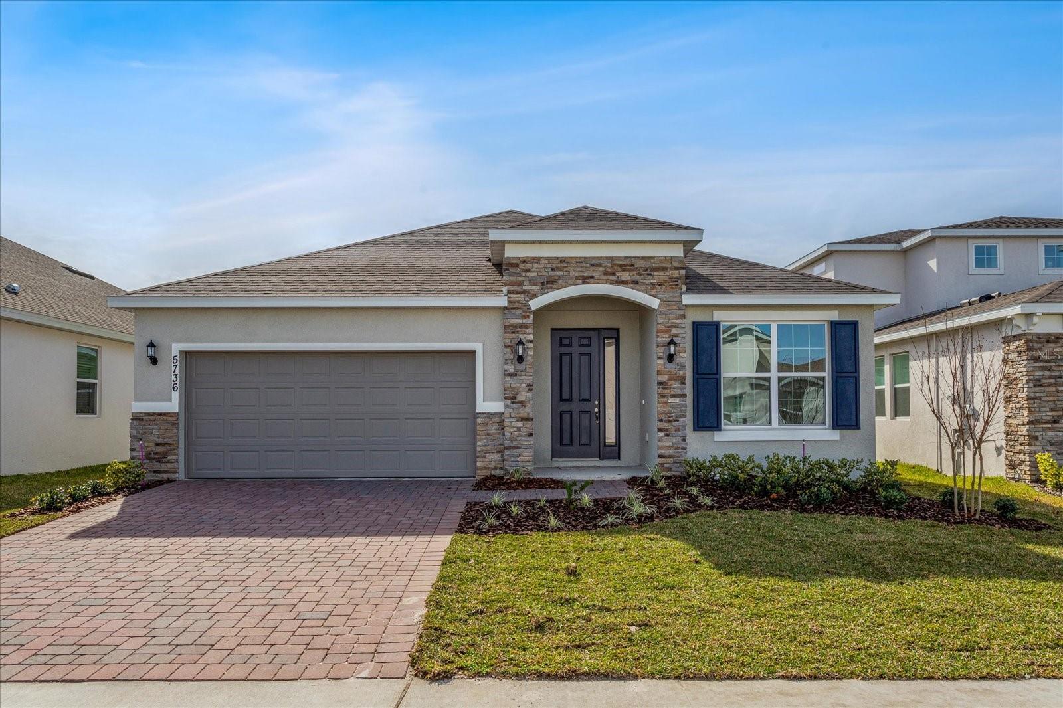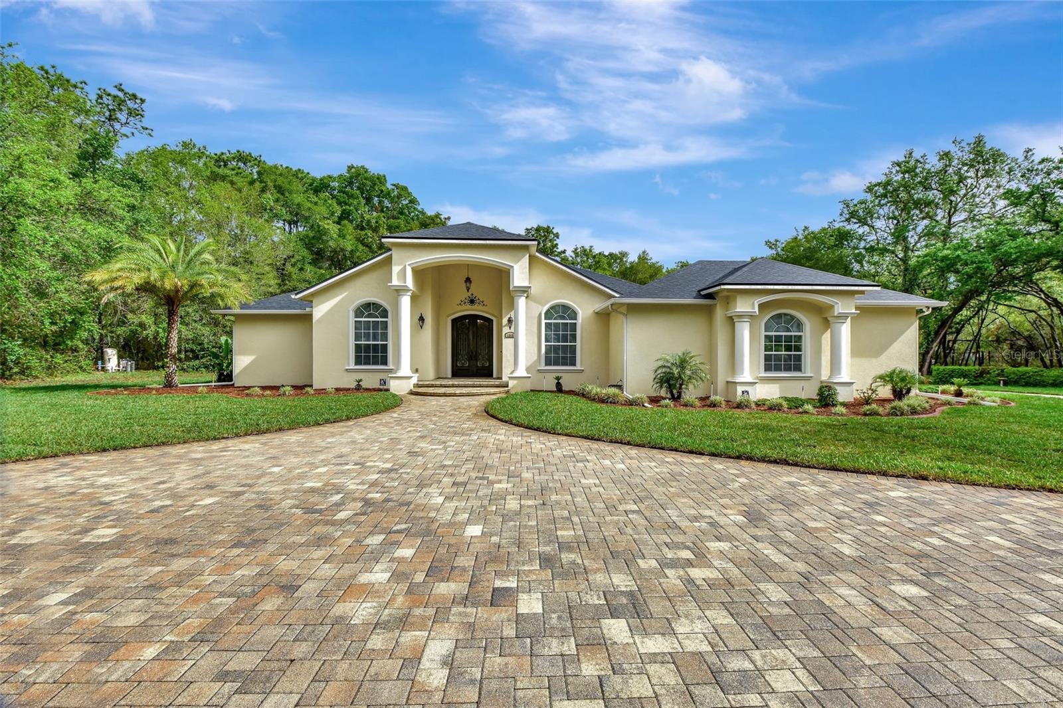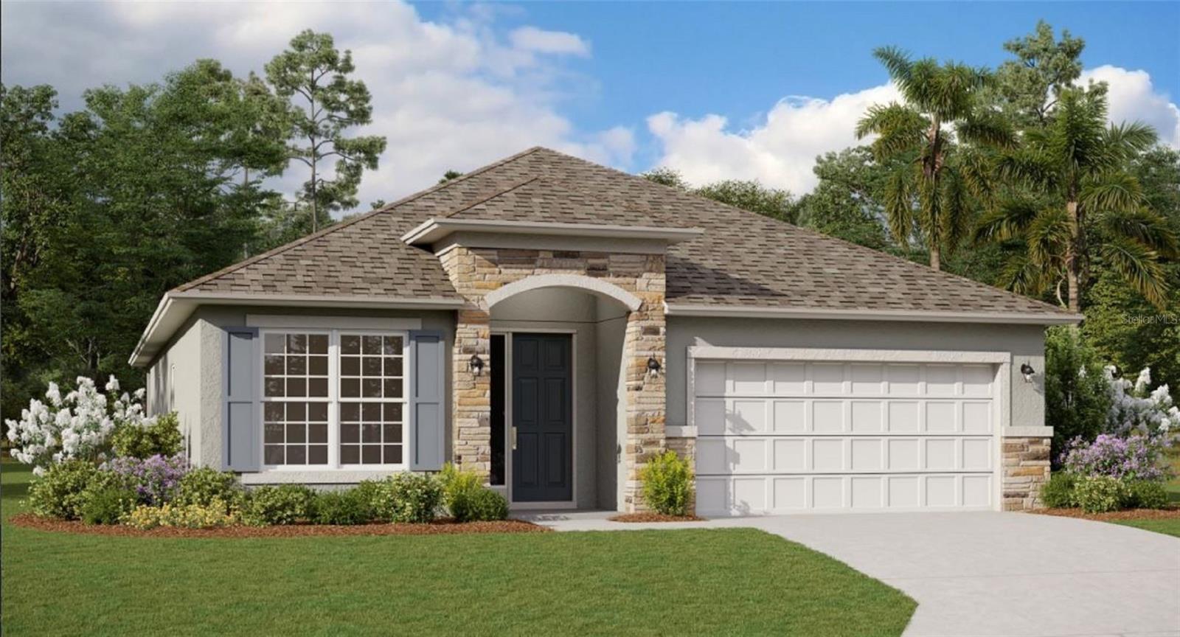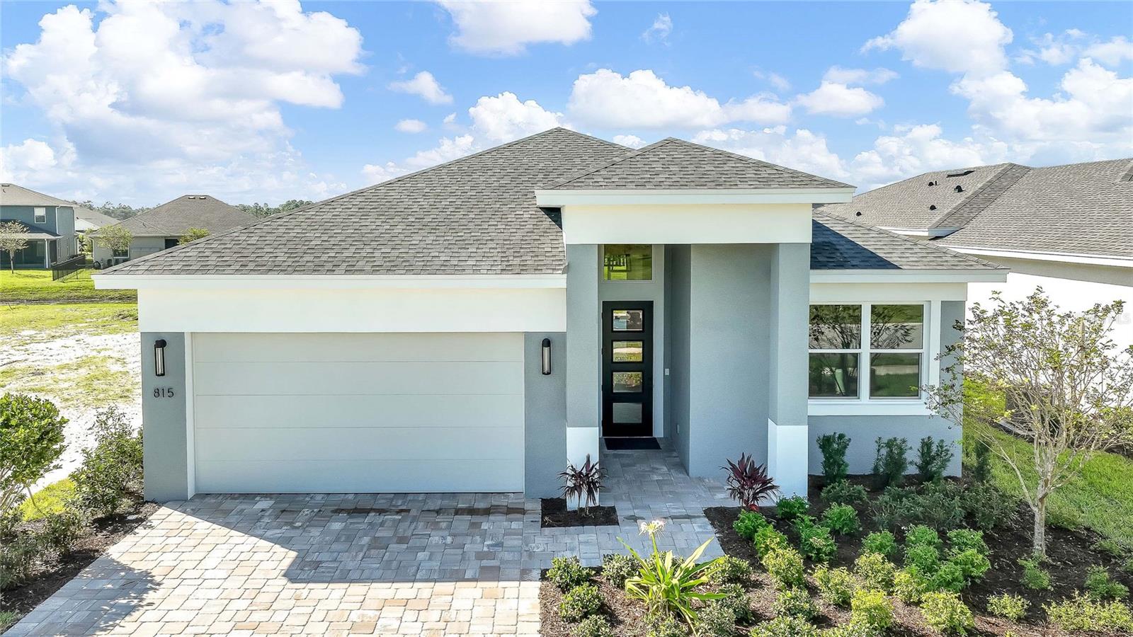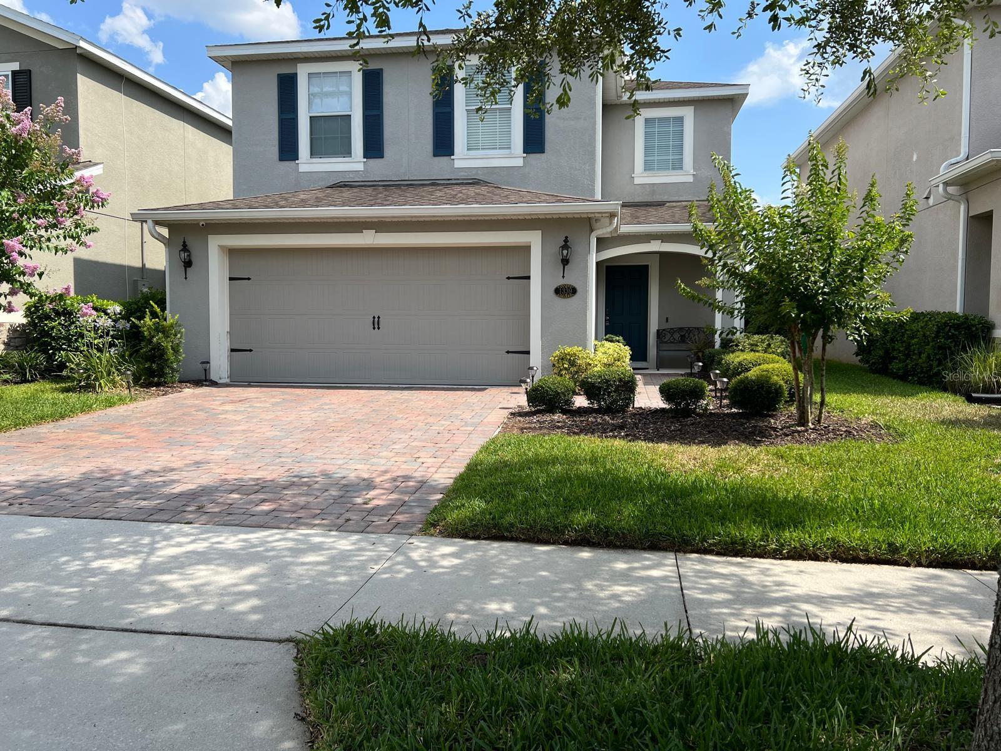1074 Victoria Hills Drive S Virtual Tour More Like This
Welcome to the stunning neighborhood of Victoria Hills. This exceptional Solar Powered Spruce model pool home, built in 2022, showcases a paver driveway, a stylish pool area with spa, and an eye catch
- Bedrooms: 3
- Baths: 4
- Approx. 3372 sqft
- Provided by Gaff's Realty Company

- DMCA Notice
5101 Grand Teton Court Virtual Tour New Construction More Like This
One or more photo(s) has been virtually staged. Under Construction. SAMPLE IMAGES Poinciana B with stone on lot 330. 4 bedroom, 2 bath floorplan has 2,110 square feet of space and includes a Flex Roo
- Bedrooms: 4
- Baths: 2
- Approx. 2712 sqft
- Provided by OLYMPUS EXECUTIVE REALTY INC
- Contact Nancy Pruitt, PA

- DMCA Notice
1315 Crystal Vision Road Virtual Tour More Like This
Move in Ready and priced at Appraised Value! This south facing 3,600 sq ft custom built Mediterranean style home is nestled on 1.99 acres of secluded and quiet land with a private asphalt road off of
- Bedrooms: 4
- Baths: 4
- Approx. 5764 sqft
- Approx. 1.99 acres
- Provided by ERA GRIZZARD REAL ESTATE
- Contact Cynthia DeLuca

- DMCA Notice
5075 Grand Teton Court Virtual Tour New Construction More Like This
One or more photo(s) has been virtually staged. Under Construction. SAMPLE IMAGES Poinciana B on lot 317. 4 bedroom, 2 bath floorplan has 2,110 square feet of space and includes a Flex Room!! This ope
- Bedrooms: 4
- Baths: 2
- Approx. 2712 sqft
- Provided by OLYMPUS EXECUTIVE REALTY INC
- Contact Nancy Pruitt, PA

- DMCA Notice
815 Liliana Drive Virtual Tour More Like This
This thoughtfully upgraded 3 Bedroom home sits on a North/South, beautifully landscaped waterfront homesite that provides additional spacing in between homes and is positioned on the wider part of the
- Bedrooms: 3
- Baths: 3
- Approx. 3023 sqft
- Provided by KSH REALTY LLC
- Contact Alyssa Traficant

- DMCA Notice
1339 Riley Circle Virtual Tour More Like This
Now available, this meticulously maintained 4 bedroom, 2.5 bathroom home showcases the desirable "Summerlin" floor plan designed by Ryan Homes. This spacious layout boasts a loft, perfect for a home o
- Bedrooms: 4
- Baths: 3
- Approx. 2928 sqft
- Provided by AGENT TRUST REALTY CORPORATION
- Contact Benjamin Cruz-Martinez

- DMCA Notice


