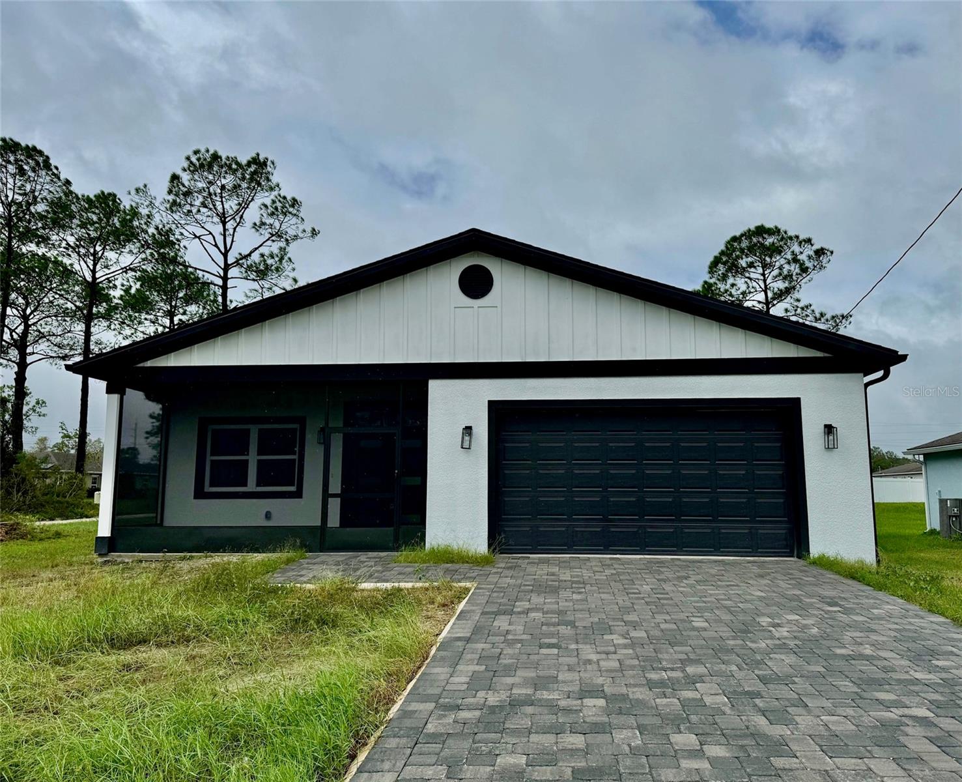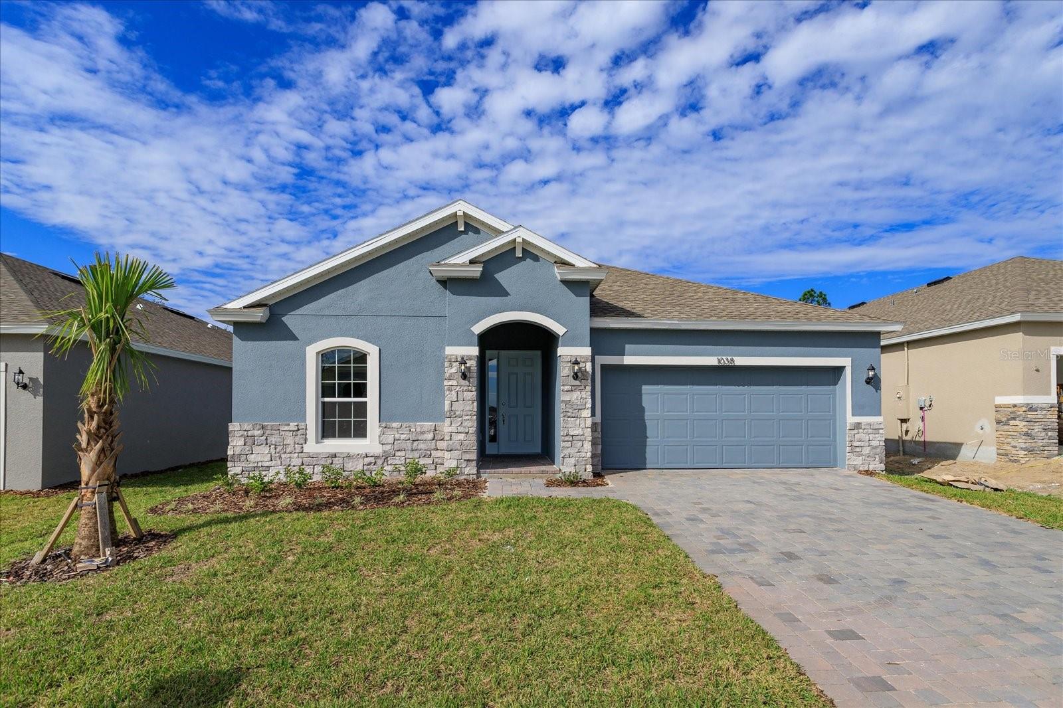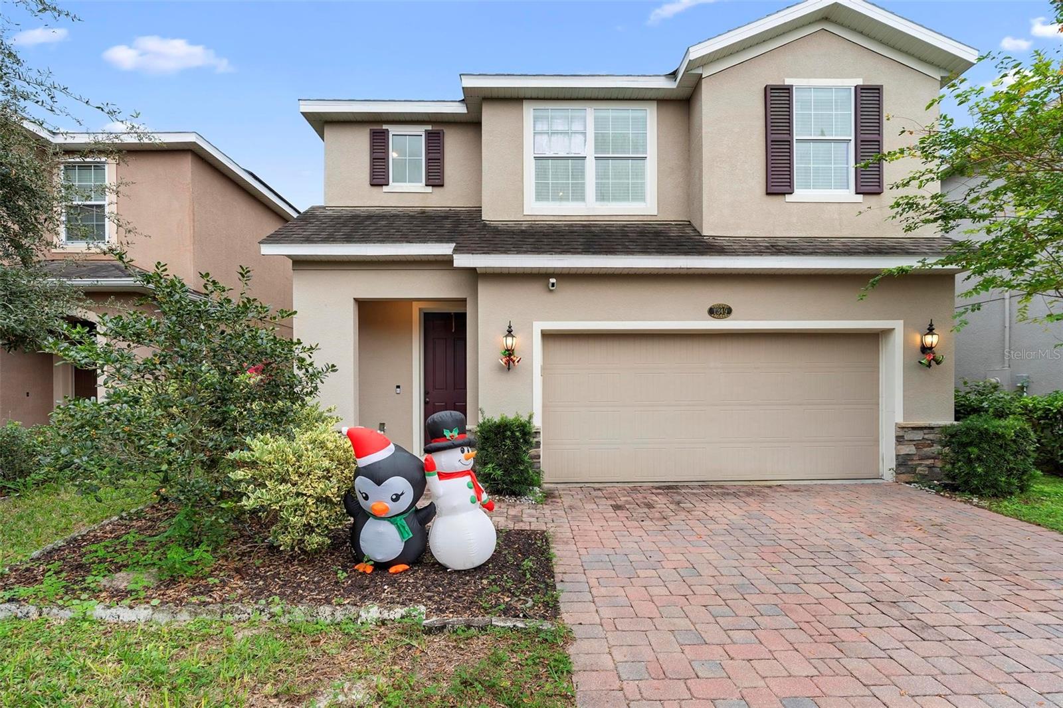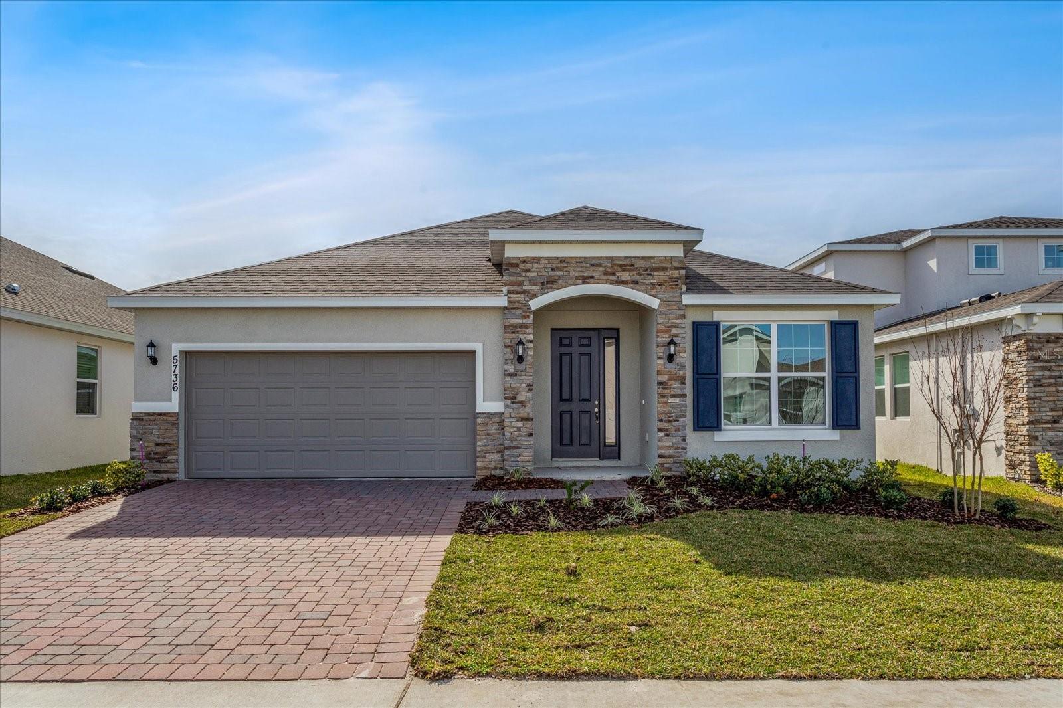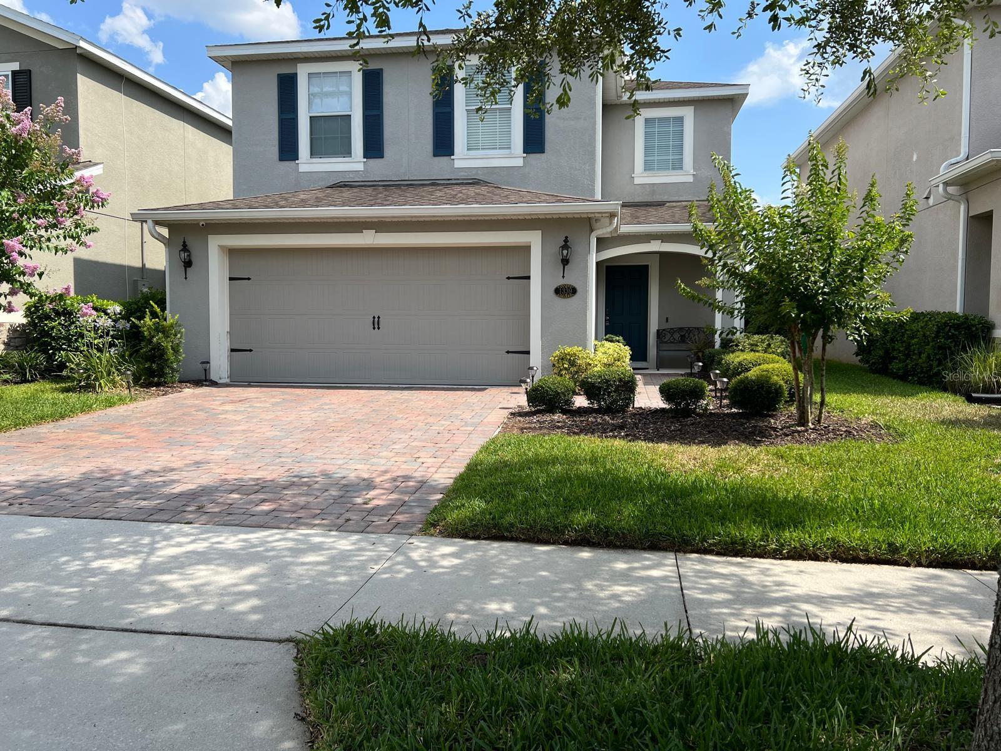1102 East Parkway Virtual Tour New Construction More Like This
New construction, no HOA, located 10 minutes away from downtown Deland, 30 minutes from Daytona beach. Front porch lanai. Double door entrance. Tile flooring throughout the house, 6 inches baseboards,
- Bedrooms: 3
- Baths: 2
- Approx. 2363 sqft
- Provided by WRA BUSINESS & REAL ESTATE
- Contact Lucia Souza

- DMCA Notice
5065 Grand Teton Court Virtual Tour New Construction More Like This
One or more photo(s) has been virtually staged. Under Construction. Sample Images Mulberry A. Located in charming DeLand, FL this community offers our Dream Series collection of floorplans, built to f
- Bedrooms: 4
- Baths: 3
- Approx. 2546 sqft
- Provided by OLYMPUS EXECUTIVE REALTY INC
- Contact Nancy Pruitt, PA

- DMCA Notice
3465 Trail In The Pines Virtual Tour More Like This
Welcome to this gorgeous and large home, thoughtfully designed to provide elegance, comfort, and ample space for every lifestyle all under a brand new roof. Enter through a welcoming foyer that leads
- Bedrooms: 4
- Baths: 4
- Approx. 6618 sqft
- Approx. 3.00 acres
- Provided by Realty Pros Assured

- DMCA Notice
1349 Riley Circle Virtual Tour More Like This
Welcome to 1349 Riley Circle, a beautifully designed two story home located in the desirable Victoria Trails community of Deland, FL. Built in 2018, this modern 3 bedroom, 2.5 bathroom property offers
- Bedrooms: 3
- Baths: 3
- Approx. 2565 sqft
- Provided by PRECHUS AMBER GREEN LLC
- Contact Prechus Green

- DMCA Notice
5101 Grand Teton Court Virtual Tour New Construction More Like This
One or more photo(s) has been virtually staged. Under Construction. SAMPLE IMAGES Poinciana B with stone on lot 330. 4 bedroom, 2 bath floorplan has 2,110 square feet of space and includes a Flex Roo
- Bedrooms: 4
- Baths: 2
- Approx. 2712 sqft
- Provided by OLYMPUS EXECUTIVE REALTY INC
- Contact Nancy Pruitt, PA

- DMCA Notice
1339 Riley Circle Virtual Tour More Like This
Now available, this meticulously maintained 4 bedroom, 2.5 bathroom home showcases the desirable "Summerlin" floor plan designed by Ryan Homes. This spacious layout boasts a loft, perfect for a home o
- Bedrooms: 4
- Baths: 3
- Approx. 2928 sqft
- Provided by AGENT TRUST REALTY CORPORATION
- Contact Benjamin Cruz-Martinez

- DMCA Notice

