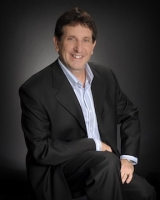5791 Woodruff Way, LAKELAND, FL 33812
Property Photos

Would you like to sell your home before you purchase this one?
Priced at Only: $365,000
For more Information Call:
Address: 5791 Woodruff Way, LAKELAND, FL 33812
Property Location and Similar Properties
- MLS#: L4949106 ( Residential )
- Street Address: 5791 Woodruff Way
- Viewed: 19
- Price: $365,000
- Price sqft: $162
- Waterfront: No
- Year Built: 2015
- Bldg sqft: 2254
- Bedrooms: 4
- Total Baths: 2
- Full Baths: 2
- Garage / Parking Spaces: 2
- Days On Market: 17
- Additional Information
- Geolocation: 27.9616 / -81.8974
- County: POLK
- City: LAKELAND
- Zipcode: 33812
- Subdivision: Oakford Estates
- Elementary School: Highland City Elem
- Middle School: Bartow Middle
- High School: Bartow High
- Provided by: DREAM REALTY GROUP
- Contact: Tameshia Moore
- 863-450-7973
- DMCA Notice
-
DescriptionWelcome to 5791 Woodruff Way in the beautiful neighborhood of Oakford Estates in South Lakeland! This 4 bedroom, 2 bath, 2 car garage home built in 2015 is move in ready! This beautiful home has 1722 Sqft of living space and boasts a split floor plan. The kitchen is situated to the right of the entry and boasts granite countertops, stainless steel appliances, a huge bay window with bench seating, and additional room for a dinette set with chairs. You'll appreciate the long snack bar counter where you can serve quick lunches in a snap. The family room will be a favorite gathering place with its high ceilings and patio walk out. The primary bedroom is spacious and has plenty of closet space, including a walk in closet. The primary bathroom has dual vanities, granite countertops, soaking tub, and a separate glass enclosed shower stall. Outdoors, you will find a spacious backyard and a screened in lanai. New roof installed in March 2024, this home is in a great location right off of Clubhouse Road! Call today for a private showing!
Payment Calculator
- Principal & Interest -
- Property Tax $
- Home Insurance $
- HOA Fees $
- Monthly -
Features
Building and Construction
- Builder Name: Highland Homes
- Covered Spaces: 0.00
- Exterior Features: Irrigation System, Sidewalk, Sliding Doors
- Flooring: Carpet, Vinyl
- Living Area: 1722.00
- Roof: Shingle
Land Information
- Lot Features: Cul-De-Sac, Landscaped, Paved
School Information
- High School: Bartow High
- Middle School: Bartow Middle
- School Elementary: Highland City Elem
Garage and Parking
- Garage Spaces: 2.00
Eco-Communities
- Water Source: Public
Utilities
- Carport Spaces: 0.00
- Cooling: Central Air
- Heating: Central
- Pets Allowed: Yes
- Sewer: Public Sewer
- Utilities: BB/HS Internet Available, Cable Available, Electricity Connected, Fiber Optics, Public, Sewer Connected, Street Lights, Water Connected
Finance and Tax Information
- Home Owners Association Fee: 200.00
- Net Operating Income: 0.00
- Tax Year: 2023
Other Features
- Appliances: Dishwasher, Electric Water Heater, Microwave, Range, Refrigerator
- Association Name: Polk Community Association Management
- Association Phone: 863-647-1739
- Country: US
- Furnished: Unfurnished
- Interior Features: Ceiling Fans(s), Eat-in Kitchen, Kitchen/Family Room Combo, Walk-In Closet(s)
- Legal Description: OAKFORD ESTATES PHASE TWO PB 139 PGS 34-36 LOT 62
- Levels: One
- Area Major: 33812 - Lakeland
- Occupant Type: Owner
- Parcel Number: 24-29-15-283496-000620
- Possession: Close of Escrow
- Views: 19
Nearby Subdivisions
Beverly Rise Ph 1
Charloma
Clubhill Estates
Clubhouse Ests
Clubhouse Heritage
Clubhouse Heritage Ph 02
Clubhouse Lake Estates
Dove Hollow
Eagle Pointelakeland
Groveglen East
Hall Harvey Subdivision
Heron Place
Highlands Grace
Highlands South
Highlands Vista
Hillndale
Hillside Heights
Island Walk Ph 03
Lakeside Heritage Ph 2
Lakeside Heritage Phase 2
Mission Hills
Oakford Estates
Royal Oak Estates
Strickland Court
Summerglen
Summit Ridge
Sunrise Landing
Valley High
Vintage View
Waters Edge
Wf Hallam Cos Lakeland Hlnd

- Warren Cohen
- Southern Realty Ent. Inc.
- Office: 407.869.0033
- Mobile: 407.920.2005
- warrenlcohen@gmail.com
























