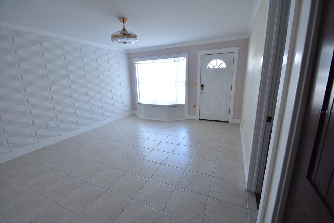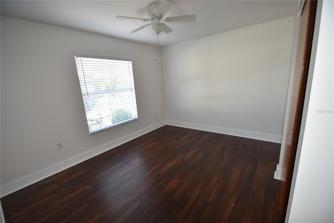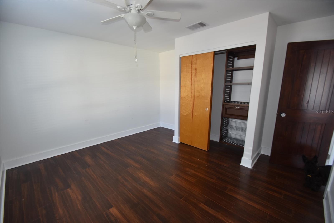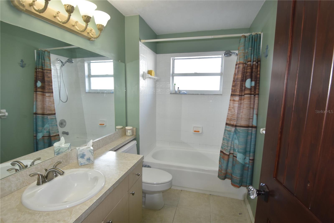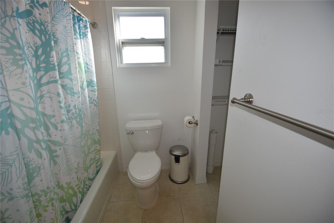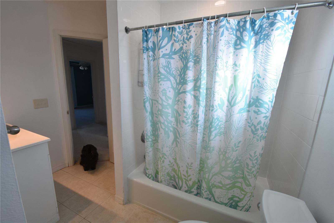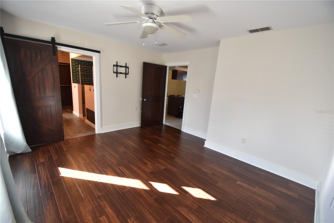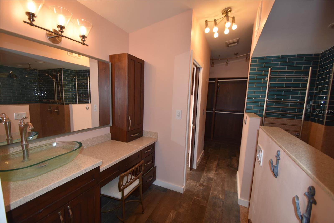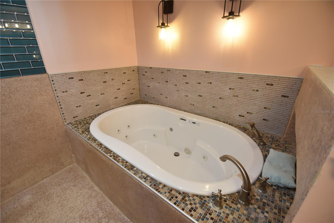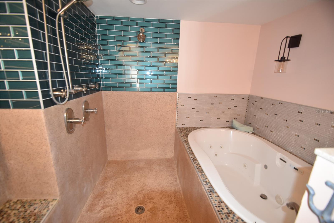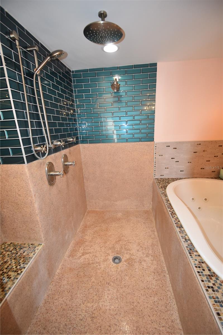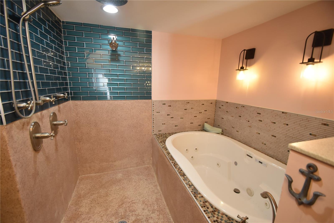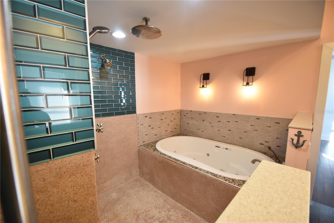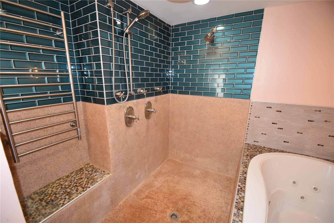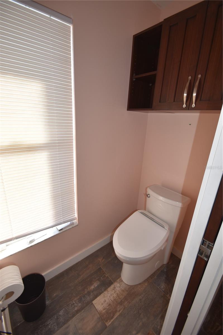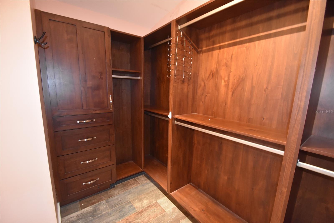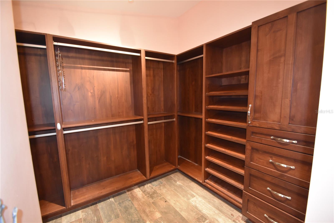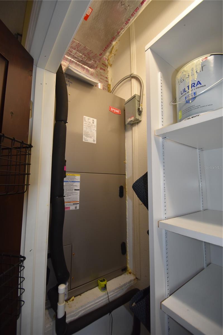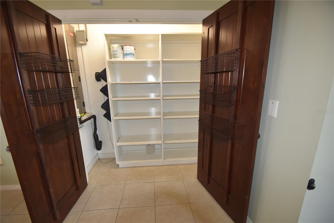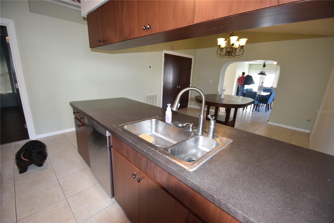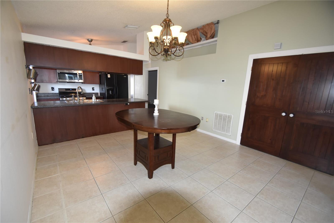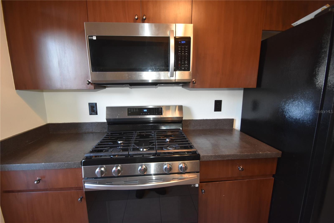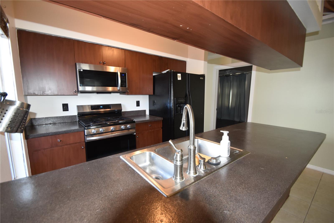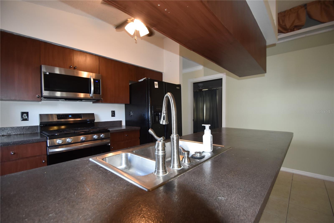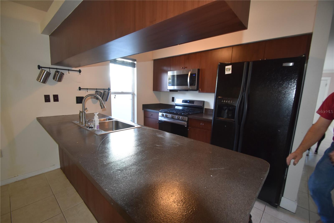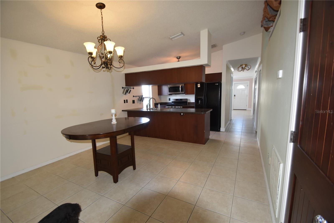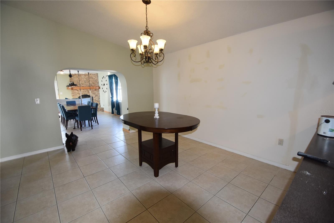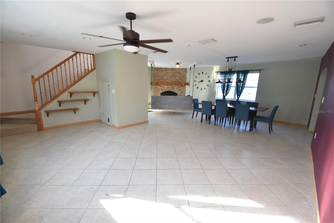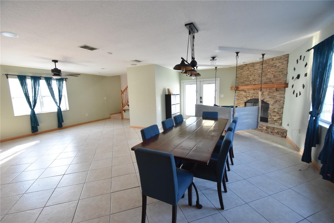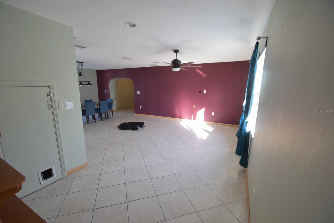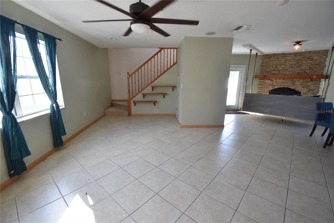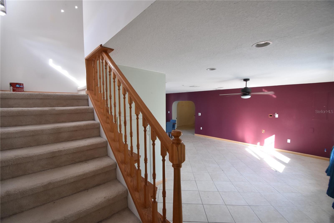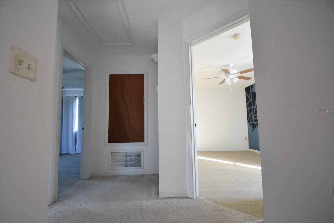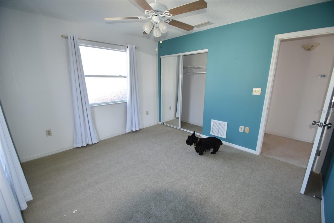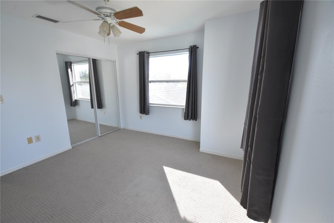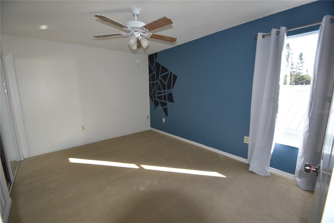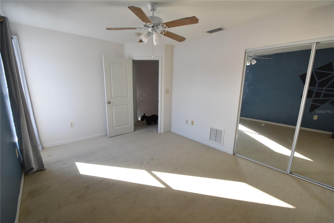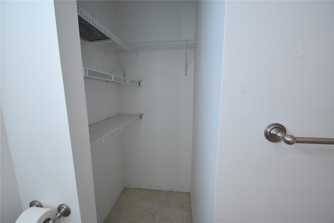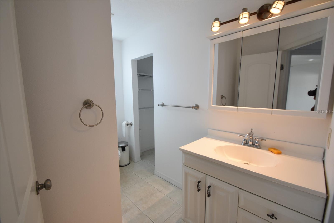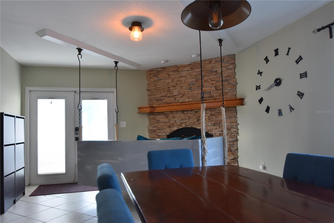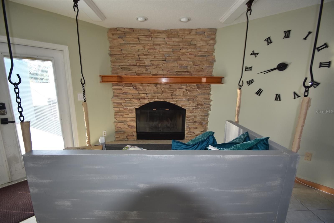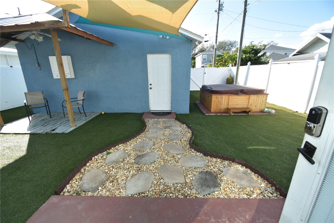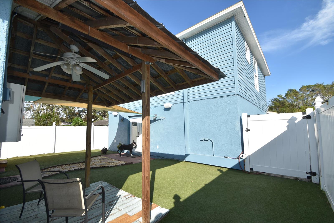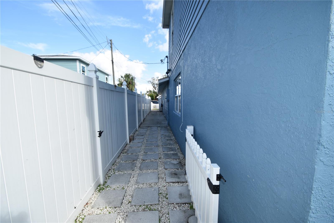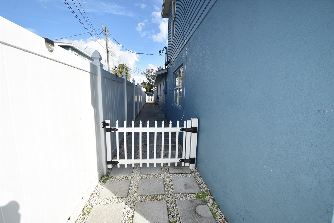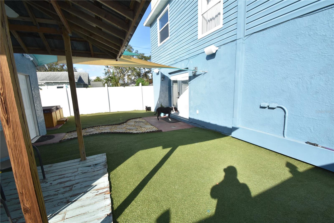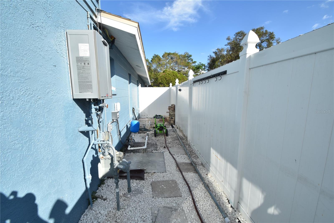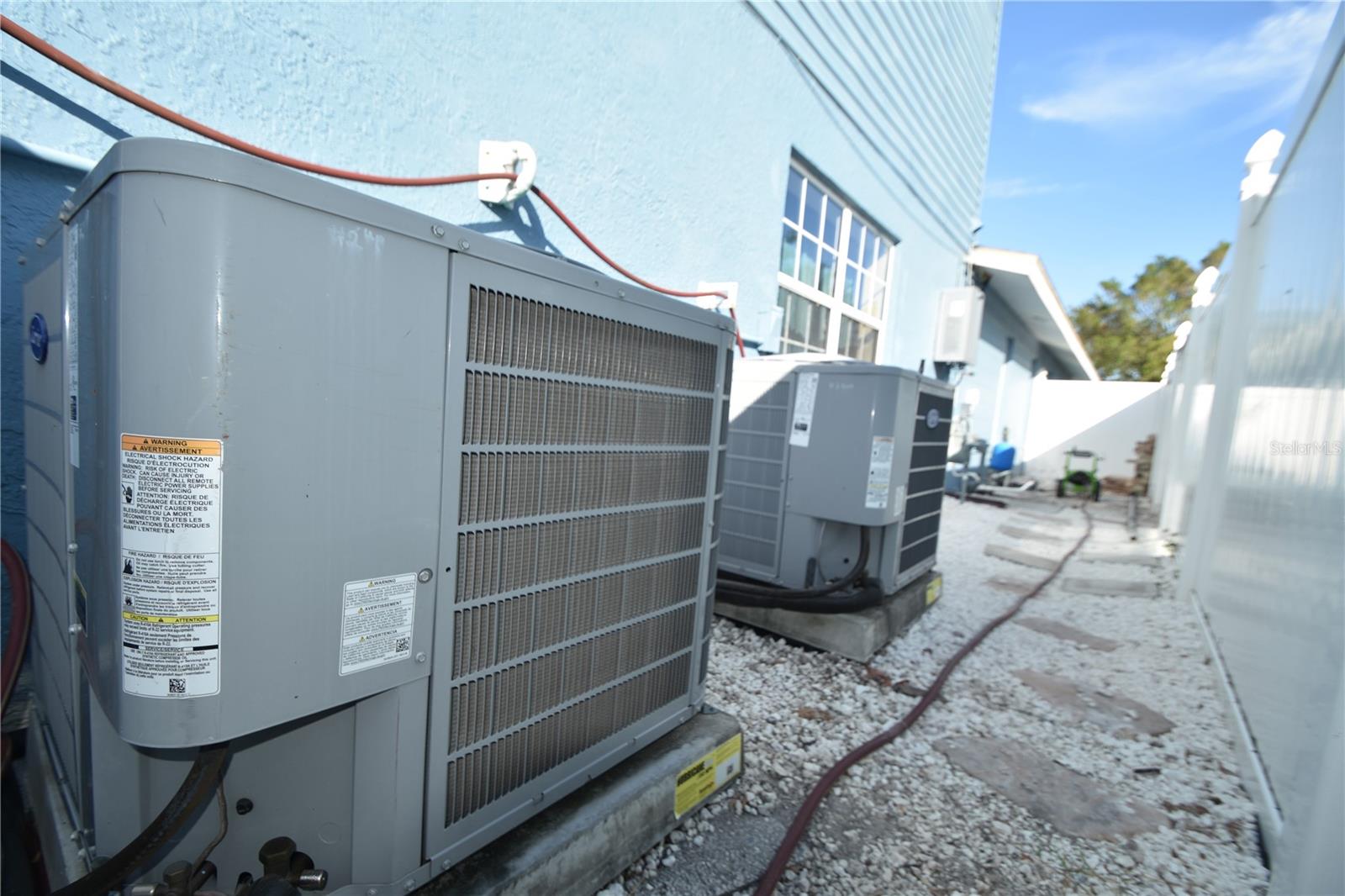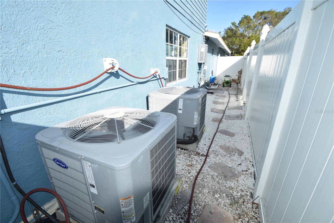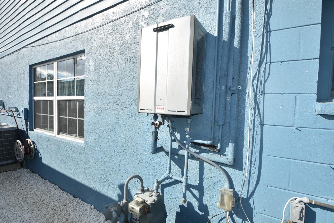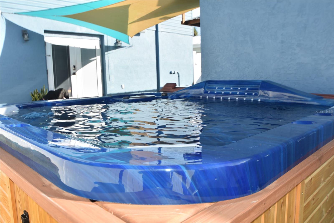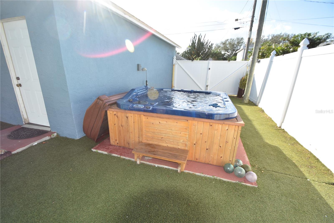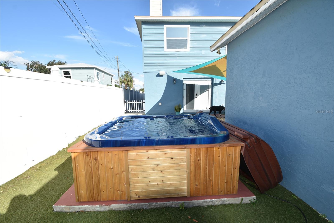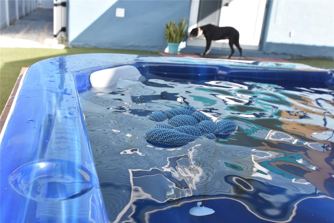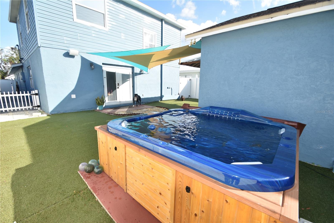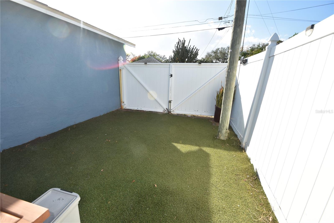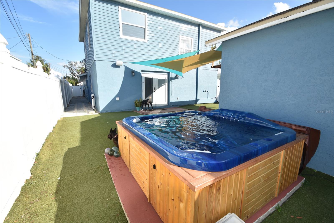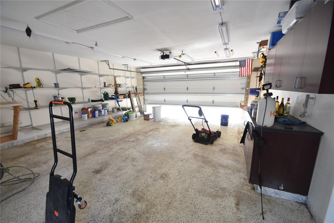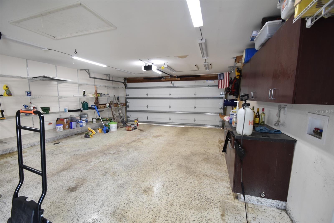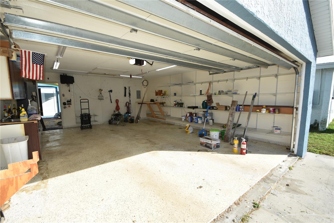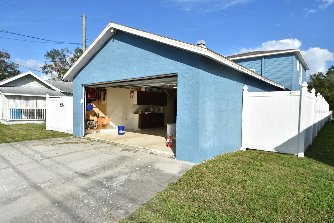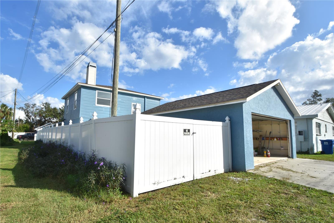2918 10th Street N, ST PETERSBURG, FL 33704
Property Photos
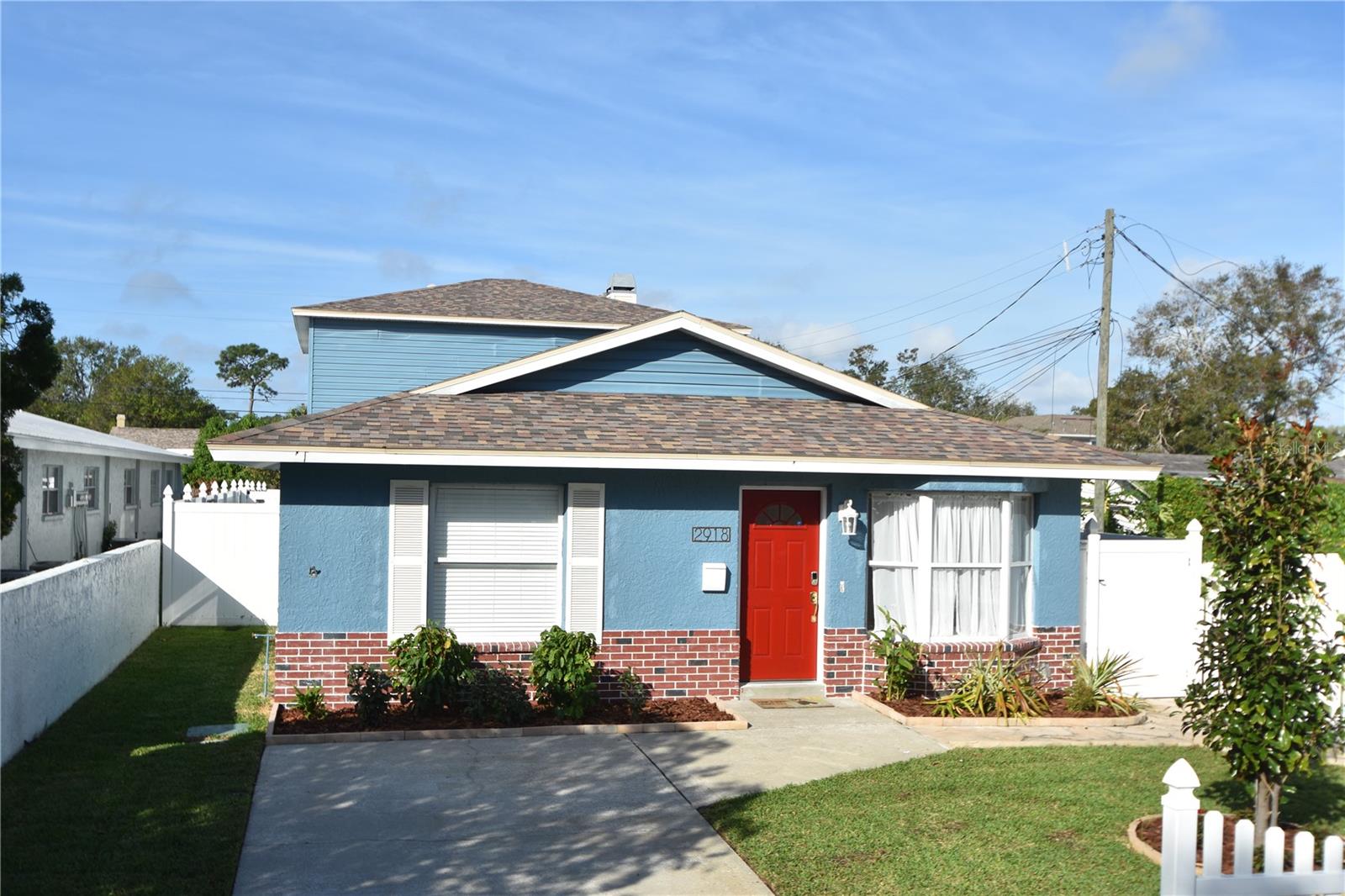
Would you like to sell your home before you purchase this one?
Priced at Only: $634,900
For more Information Call:
Address: 2918 10th Street N, ST PETERSBURG, FL 33704
Property Location and Similar Properties






- MLS#: TB8320145 ( Residential )
- Street Address: 2918 10th Street N
- Viewed: 81
- Price: $634,900
- Price sqft: $247
- Waterfront: No
- Year Built: 1993
- Bldg sqft: 2570
- Bedrooms: 5
- Total Baths: 3
- Full Baths: 3
- Garage / Parking Spaces: 2
- Days On Market: 248
- Additional Information
- Geolocation: 27.7988 / -82.6482
- County: PINELLAS
- City: ST PETERSBURG
- Zipcode: 33704
- Subdivision: Pinellas Add To St Petersburg
- Middle School: Meadowlawn
- High School: St. Petersburg
- Provided by: BARKETT REALTY
- Contact: Todd Adair
- 727-388-9500

- DMCA Notice
Description
Stunning 5 Bedroom, 3 Bath Home in the Heart of St. Petersburg NO FLOOD INSURANCE REQUIRED!!!
Nestled in flood zone X, this spacious 2,570 SF residence offers the perfect blend of comfort, convenience, and charm. Whether you're commuting downtown, exploring the Pinellas Peninsula, or heading to Tampa, Manatee, or Pinellas Countys beautiful beaches, youll enjoy easy access to everything the area has to share.
This thoughtfully designed 5 bedroom, 3 bath home is ideal for a growing family, remote professionals, or multigenerational living. With multiple flexible use rooms, you can easily create a home office, playroom, or private retreat for a loved one.
Designed for Comfort & Entertaining
The main floor primary suite boasts a luxurious soaking tub, separate shower, water closet, and walk in closet. Pamper yourself with on demand hot water and a heated towel rackpure 5 star indulgence! The custom solid core doors are an added bonus.
The fifth bedroom/office is tucked away from the main living areas, offering a quiet sleeping or workspace.
The expansive great room features a stone fireplace with a charming built in swingperfect for cozy evenings or entertaining guests.
Formal living and dining areas are separate from the great room, offering space for a pool table, media setup, or ample seating.
Upstairs, you'll find three generously sized bedrooms, a full bath, and a linen alcove, ensuring privacy and comfort for all family members.
Outdoor Living & Storage
A detached 2 car garage (with alley access) offers ample storage, washer/dryer hookups, and workshop space.
A northside gate provides room for boat or RV storage, currently housing a 4 6 person jacuzzi that conveys with the property.
The backyard is entertainment ready with French doors opening to a private oasis, featuring artificial turf, paved walkways, a covered deck with a ceiling fan, and sunshadesall designed for low maintenance enjoyment.
The front yard is easy to maintain with a battery powered lawnmower, trimmer, and edger, all supported by a personal well fed irrigation system.
Unbeatable Location & Walkability
Zoned for St. Pete High School and Meadowlawn Middle School.
Walk to Trips Diner for Sunday brunch or enjoy a one to four block stroll to top rated spots like Sunset Grille, The Fresh Market, Siam Garden, Vision Ace Hardware, Casual Clam Seafood Bar & Grill, Golden Isles Brewing Company, Rollin Oats Market, and more.
This versatile and inviting home truly offers something for everyonewhether you seek space, convenience, or an entertainers dream.
Schedule your private showing today!
Description
Stunning 5 Bedroom, 3 Bath Home in the Heart of St. Petersburg NO FLOOD INSURANCE REQUIRED!!!
Nestled in flood zone X, this spacious 2,570 SF residence offers the perfect blend of comfort, convenience, and charm. Whether you're commuting downtown, exploring the Pinellas Peninsula, or heading to Tampa, Manatee, or Pinellas Countys beautiful beaches, youll enjoy easy access to everything the area has to share.
This thoughtfully designed 5 bedroom, 3 bath home is ideal for a growing family, remote professionals, or multigenerational living. With multiple flexible use rooms, you can easily create a home office, playroom, or private retreat for a loved one.
Designed for Comfort & Entertaining
The main floor primary suite boasts a luxurious soaking tub, separate shower, water closet, and walk in closet. Pamper yourself with on demand hot water and a heated towel rackpure 5 star indulgence! The custom solid core doors are an added bonus.
The fifth bedroom/office is tucked away from the main living areas, offering a quiet sleeping or workspace.
The expansive great room features a stone fireplace with a charming built in swingperfect for cozy evenings or entertaining guests.
Formal living and dining areas are separate from the great room, offering space for a pool table, media setup, or ample seating.
Upstairs, you'll find three generously sized bedrooms, a full bath, and a linen alcove, ensuring privacy and comfort for all family members.
Outdoor Living & Storage
A detached 2 car garage (with alley access) offers ample storage, washer/dryer hookups, and workshop space.
A northside gate provides room for boat or RV storage, currently housing a 4 6 person jacuzzi that conveys with the property.
The backyard is entertainment ready with French doors opening to a private oasis, featuring artificial turf, paved walkways, a covered deck with a ceiling fan, and sunshadesall designed for low maintenance enjoyment.
The front yard is easy to maintain with a battery powered lawnmower, trimmer, and edger, all supported by a personal well fed irrigation system.
Unbeatable Location & Walkability
Zoned for St. Pete High School and Meadowlawn Middle School.
Walk to Trips Diner for Sunday brunch or enjoy a one to four block stroll to top rated spots like Sunset Grille, The Fresh Market, Siam Garden, Vision Ace Hardware, Casual Clam Seafood Bar & Grill, Golden Isles Brewing Company, Rollin Oats Market, and more.
This versatile and inviting home truly offers something for everyonewhether you seek space, convenience, or an entertainers dream.
Schedule your private showing today!
Payment Calculator
- Principal & Interest -
- Property Tax $
- Home Insurance $
- HOA Fees $
- Monthly -
Features
Building and Construction
- Covered Spaces: 0.00
- Exterior Features: Awning(s), Dog Run, French Doors, Sidewalk
- Flooring: Carpet, Ceramic Tile, Hardwood
- Living Area: 2570.00
- Roof: Shingle
School Information
- High School: St. Petersburg High-PN
- Middle School: Meadowlawn Middle-PN
Garage and Parking
- Garage Spaces: 2.00
- Open Parking Spaces: 0.00
Eco-Communities
- Water Source: Public
Utilities
- Carport Spaces: 0.00
- Cooling: Central Air
- Heating: Heat Pump
- Sewer: Public Sewer
- Utilities: Cable Connected, Electricity Connected
Finance and Tax Information
- Home Owners Association Fee: 0.00
- Insurance Expense: 0.00
- Net Operating Income: 0.00
- Other Expense: 0.00
- Tax Year: 2023
Other Features
- Appliances: Dishwasher, Disposal, Microwave, Range, Range Hood, Refrigerator, Tankless Water Heater
- Country: US
- Interior Features: Ceiling Fans(s), Eat-in Kitchen, High Ceilings, Primary Bedroom Main Floor
- Legal Description: PINELLAS ADD TO ST PETERSBURG FLA BLK 3, LOT 9
- Levels: Two
- Area Major: 33704 - St Pete/Euclid
- Occupant Type: Vacant
- Parcel Number: 12-31-16-69570-003-0090
- Possession: Close Of Escrow
- Views: 81
Nearby Subdivisions
Allendale Terrace
Bay Pointsnell Isle
Bell Place Sub
Bellwood Sub Rev
Belvidere
Boswells J W Sub
Bridgeway
Bridgeway Add
Broadway Add
Coffee Pot Add Rep
Coffee Pot Add Snell Hamletts
Coffee Pot Add Snell & Hamlett
Coffee Pot Bayou Add Snell Ha
Coffee Pot Bayou Add Snell & H
Crescent Lake Rev
Crescent Park Heights
Eden Isle 3rd Add
Eden Isle Sub
Eden Shores Rep
Eden Shores Sec 1
Eden Shores Sec 10
Eden Shores Sec 2
Eden Shores Sec 3
Eden Shores Sec 4
Eden Shores Sec 5
Eden Shores Sec 6
Eden Shores Sec 9
Edgemoor Estates
Euclid Grove
Euclid Grove 1st Add
Euclid Place
Florida Heights
Gilmore Heights
Granada Terrace 2 Rep
Granada Terrace Add
Hilcrest
Intermont G L Hunts Div
Lemons Chas H Sub
Marcia Rep
Meadow Lawn 2nd Add
Merhige Rep
North Bay Hgts
North East Park Placido Shores
North East Park Shores
Northeast Park
Oak Hill
Pinellas Add To St Petersburg
Pinewood
Purvis Harris 4th St Add
Purvis & Harris 4th St Add
Renwick Erle Sub 1
Ross Oaks
Rouse Manor
Schaefers Sub
Seminary Heights
Shofis North Shore Refile
Snell Hamletts North Shore Ad
Snell & Hamletts North Shore A
Snell Isle Brightbay
Snell Isle Brightwaters
Snell Isle Brightwaters Circle
Snell Isle Brightwaters Rep Pt
Snell Isle Brightwaters Rep. P
Snell Isle Brightwaters Sec 1
Snell Isle Brightwaters Unit C
Snell Isle Rev Rep Brightsides
Snell Isle Shores
Snell Isle Shores Add
Snell Shores
Snells C Perry North Shore Add
Snells Carolyn H Rep
Summit Park
Summit Park 2nd Add
Summit Park 3rd Add
Virginia Heights
Washington Heights
Westwood Hills
Willey-haskell Sub
Willeyhaskell Sub
Wilsons James Sub
Woodlawn
Contact Info

- Warren Cohen
- Southern Realty Ent. Inc.
- Office: 407.869.0033
- Mobile: 407.920.2005
- warrenlcohen@gmail.com



