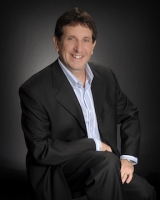530 Julie Lane, WINTER SPRINGS, FL 32708
Property Photos

Would you like to sell your home before you purchase this one?
Priced at Only: $1,400,000
For more Information Call:
Address: 530 Julie Lane, WINTER SPRINGS, FL 32708
Property Location and Similar Properties
- MLS#: O6173887 ( Residential )
- Street Address: 530 Julie Lane
- Viewed: 50
- Price: $1,400,000
- Price sqft: $313
- Waterfront: No
- Year Built: 2001
- Bldg sqft: 4472
- Bedrooms: 4
- Total Baths: 4
- Full Baths: 3
- 1/2 Baths: 1
- Garage / Parking Spaces: 4
- Days On Market: 322
- Additional Information
- Geolocation: 28.6832 / -81.2795
- County: SEMINOLE
- City: WINTER SPRINGS
- Zipcode: 32708
- Subdivision: Dunmar Estates 5 Acre Dev 28 P
- Provided by: SAND DOLLAR REALTY GROUP INC
- Contact: Robert Arnold, Jr
- 407-389-7318
- DMCA Notice
-
DescriptionRare opportunity in sought after Dunmar Estates. Tucked away on 6.43 acres of beautiful land, this 3200 sq ft home is located at the end of a private street with no through traffic. You will fall in love as you drive up to the home on the tree lined wrap around driveway. This 4 bed 3 bath split floor plan home with a loft is well appointed and has been freshly painted inside and out, new roof, and two new AC systems. The Kitchen has upgraded solid wood cabinetry with built in ovens and wine fridge. The bathrooms were beautifully upgraded with styligh tile. The screened in porch is huge and can host large gatherings. This equine friendly neighborhood is a must see.
Payment Calculator
- Principal & Interest -
- Property Tax $
- Home Insurance $
- HOA Fees $
- Monthly -
Features
Building and Construction
- Covered Spaces: 0.00
- Exterior Features: French Doors, Lighting
- Flooring: Tile, Wood
- Living Area: 3195.00
- Other Structures: Shed(s)
- Roof: Shingle
Property Information
- Property Condition: Completed
Land Information
- Lot Features: Level, Private, Street Dead-End
Garage and Parking
- Garage Spaces: 4.00
Eco-Communities
- Pool Features: In Ground
- Water Source: Well
Utilities
- Carport Spaces: 0.00
- Cooling: Central Air
- Heating: Electric
- Pets Allowed: Yes
- Sewer: Septic Tank
- Utilities: Electricity Connected
Finance and Tax Information
- Home Owners Association Fee: 1500.00
- Net Operating Income: 0.00
- Tax Year: 2023
Other Features
- Appliances: Built-In Oven, Cooktop, Disposal
- Association Name: Dunmar Estates
- Country: US
- Furnished: Unfurnished
- Interior Features: Ceiling Fans(s), Walk-In Closet(s)
- Legal Description: BEG N 04 DEG 57 MIN 42 SEC E 4101.58 FT & S 83 DEG 37 MIN 30 SEC W 653.67 FT OF SE COR LOT 147 BLK D RUN S 65 DEG 4 MIN 35 SEC E 112.68 FT S 4 DEG 57 MIN 42 SEC W 400.7 FT N 85 DEG 2 MIN 18 SEC W 550 FT N 4 DEG 57 MIN 42 SEC E 600.47 FT S 65 DEG 4 MI N 35 SEC E 472.47 FT TO BEG BLK D D R MITCHELLS SURVEY OF THE LEVY GRANT PB 1 PG 5
- Levels: Two
- Area Major: 32708 - Casselberrry/Winter Springs / Tuscawilla
- Occupant Type: Vacant
- Parcel Number: 11-21-30-3AG-1180-0000
- Style: Traditional
- View: Trees/Woods
- Views: 50
- Zoning Code: R-C1
Similar Properties
Nearby Subdivisions
Amherst
Bear Creek Estates
Bentley Club At Bentley Green
Carrington Woods
Creeks Run
Deersong 3
Dunmar Estates 5 Acre Dev 28 P
Eagles Point Ph 2
Eagles Watch
Fairway Oaks
Fox Glen At Chelsea Parc Tusca
Georgetowne
Glen Eagle
Greenbriar Sub Ph 1
Greenbriar Sub Ph 2
Highland Village 2
Highlands Sec 1 Rep Tr F
Hollowbrook Ph 2
Huntridge
Lake Tuskawilla Ph 2
Lot. 738 Oak Forest
Moss Road Ranches
Mount Greenwood
North Orlando 1st Add
North Orlando 2nd Add
North Orlando Ranches Sec 02
North Orlando Ranches Sec 02a
North Orlando Ranches Sec 03
North Orlando Ranches Sec 06
North Orlando Ranches Sec 08
North Orlando Ranches Sec 10
North Orlando Terrace
North Orlando Townsite 4th Add
Oak Forest
Parkstone
Seasons The
Seven Oaks
Stone Gable
Sunrise
Sunrise Estates
Sunrise Village
The Highlands Sections Seven
Tuscawilla
Tuskawilla Crossings 34s
Tuskawilla Crossings Ph 2
Tuskawilla Point
Wedgewood
Wedgewood Tennis Villas
Wildwood
Winding Hollow
Winter Springs

- Warren Cohen
- Southern Realty Ent. Inc.
- Office: 407.869.0033
- Mobile: 407.920.2005
- warrenlcohen@gmail.com


























