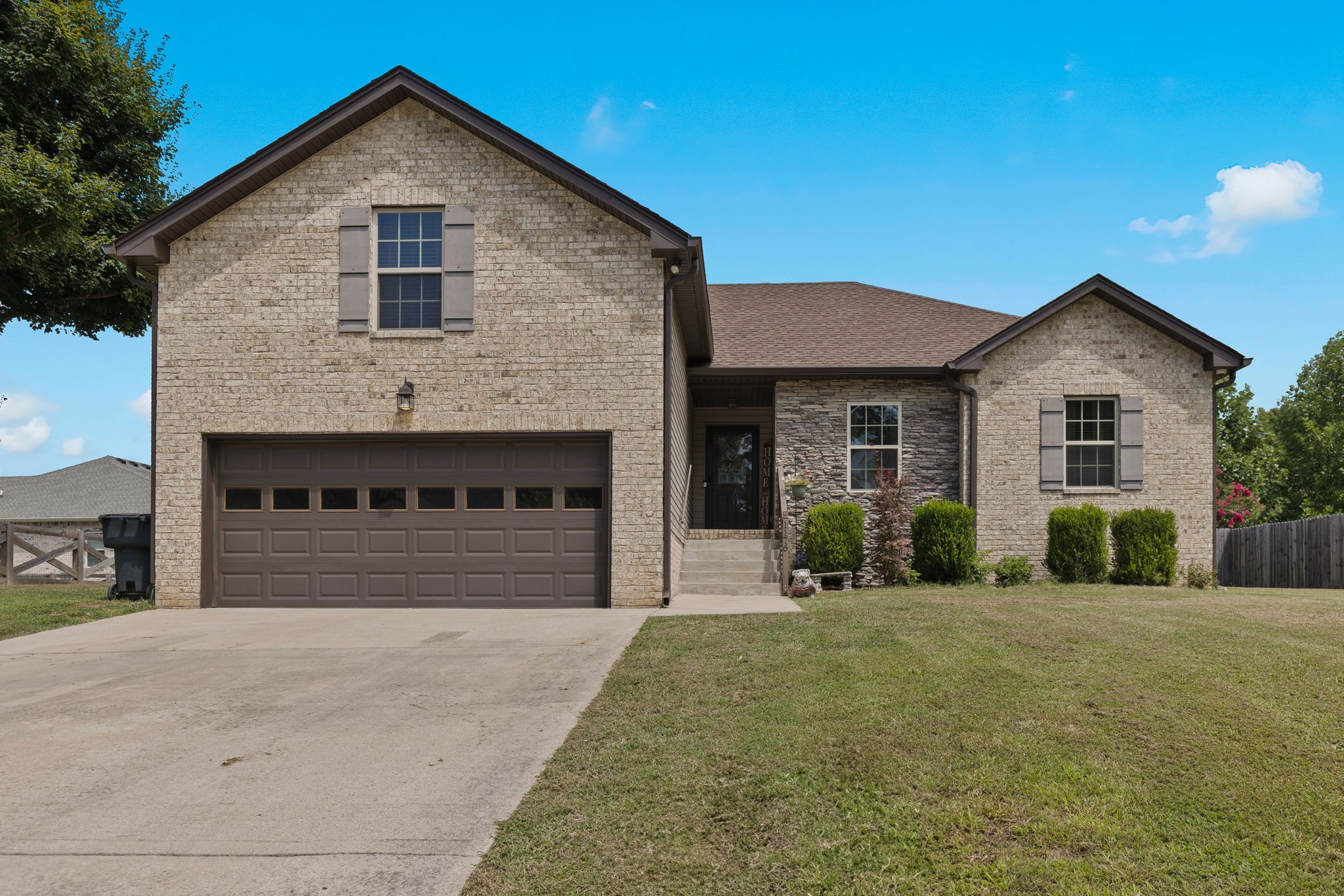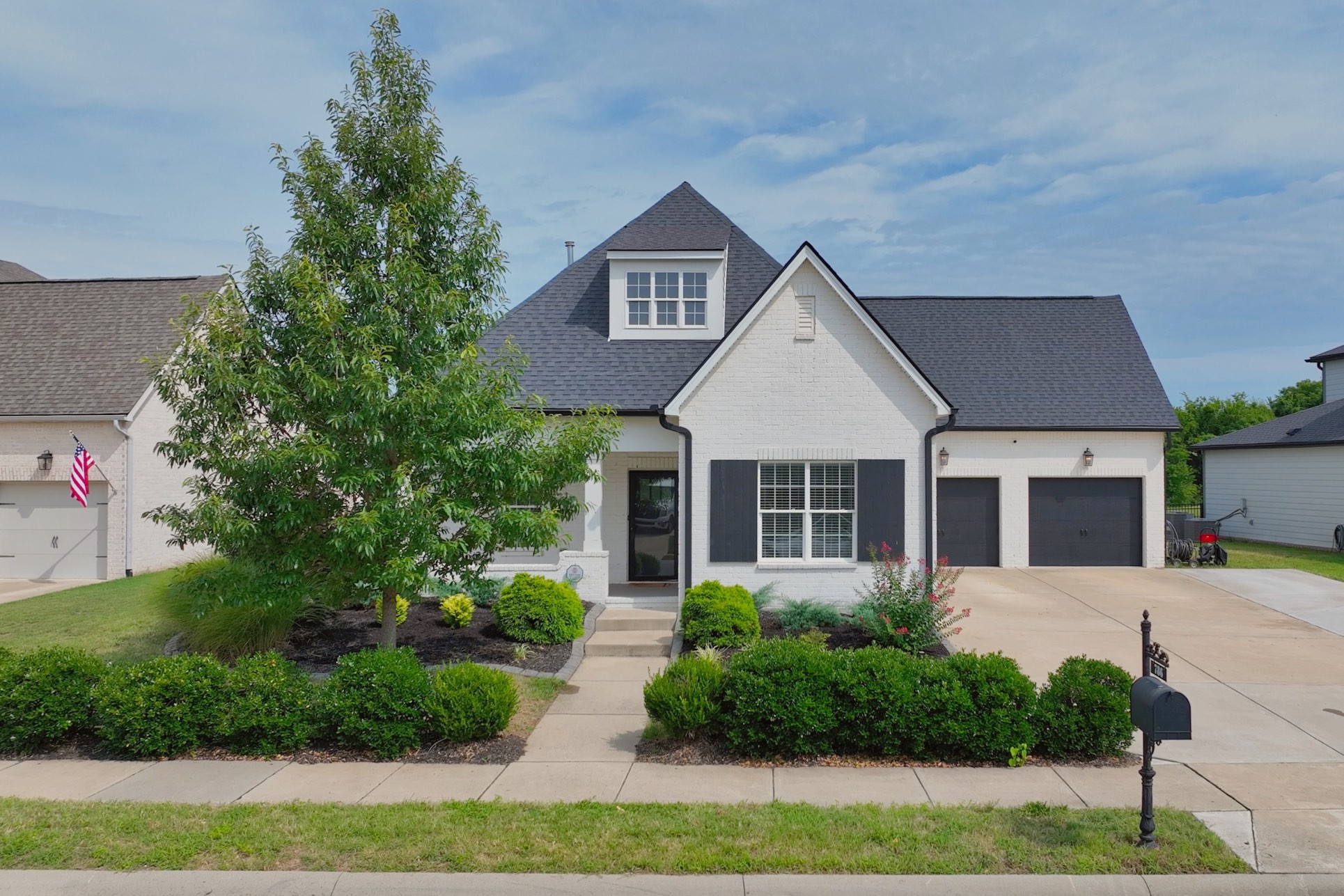5760 56th Place, OCALA, FL 34482
Property Photos

Would you like to sell your home before you purchase this one?
Priced at Only: $279,900
For more Information Call:
Address: 5760 56th Place, OCALA, FL 34482
Property Location and Similar Properties
- MLS#: GC526461 ( Residential )
- Street Address: 5760 56th Place
- Viewed: 10
- Price: $279,900
- Price sqft: $105
- Waterfront: No
- Year Built: 1996
- Bldg sqft: 2659
- Bedrooms: 3
- Total Baths: 2
- Full Baths: 2
- Garage / Parking Spaces: 3
- Days On Market: 10
- Additional Information
- Geolocation: 29.2455 / -82.2148
- County: MARION
- City: OCALA
- Zipcode: 34482
- Subdivision: Ocala Park Estate
- Elementary School: Fessenden Elementary School
- Middle School: North Marion Middle School
- High School: North Marion High School
- Provided by: THURMOND REALTY LLC
- Contact: Tiffany Moen
- 352-213-2413
- DMCA Notice
-
DescriptionThe seller is in the process of remodeling home. New roof to be added before closing and interior and exterior work is already in process of repairs and upgrades. New photos to be done when work is completed. This property description showcases a spacious concrete block home in Ocala Park Estates, featuring a separate workshop and an array of appealing details: Location: Conveniently situated just 11 minutes from the World Equestrian Center, with easy access to Ocala. Lot Size: A generously sized 0.79 acre lot, fully fenced with a gate for added security and privacy. Workshop: Equipped with a carport, screened porch, and ample interior space, ideal for hobbies or projects. Home Features: Includes a large Florida Room perfect for entertaining, vaulted ceilings, and plenty of natural light thanks to large windows.
Payment Calculator
- Principal & Interest -
- Property Tax $
- Home Insurance $
- HOA Fees $
- Monthly -
Features
Building and Construction
- Covered Spaces: 0.00
- Exterior Features: Other, Private Mailbox, Storage
- Fencing: Board, Fenced, Wire
- Flooring: Carpet, Luxury Vinyl, Tile
- Living Area: 1937.00
- Other Structures: Shed(s), Storage
- Roof: Shingle
Land Information
- Lot Features: Corner Lot
School Information
- High School: North Marion High School
- Middle School: North Marion Middle School
- School Elementary: Fessenden Elementary School
Garage and Parking
- Garage Spaces: 2.00
Eco-Communities
- Water Source: Well
Utilities
- Carport Spaces: 1.00
- Cooling: Central Air
- Heating: Electric, Heat Pump
- Pets Allowed: Yes
- Sewer: Septic Tank
- Utilities: Underground Utilities
Finance and Tax Information
- Home Owners Association Fee: 0.00
- Net Operating Income: 0.00
- Tax Year: 2023
Other Features
- Appliances: Dishwasher, Disposal, Dryer, Microwave, Range, Refrigerator
- Country: US
- Interior Features: Ceiling Fans(s), High Ceilings, Open Floorplan, Skylight(s), Walk-In Closet(s)
- Legal Description: SEC 28 TWP 14 RGE 21 PLAT BOOK H PAGE 073 OCALA PARK ESTATES UNIT 4 BLK 12 LOT 1.2.3
- Levels: One
- Area Major: 34482 - Ocala
- Occupant Type: Owner
- Parcel Number: 1304-012-001
- Style: Traditional
- View: Trees/Woods
- Views: 10
- Zoning Code: R1
Similar Properties
Nearby Subdivisions
Brittany Estategolden Ocala
Cotton Wood
Derby Farms
Dorchester Estate
Equestrian Oaks
Equestrian Spgs
Fantasy Farm Estate
Finish Line
Forest Villas
Forest Villas 2
Frst Villas 02
Golden Hills Turf Country Clu
Golden Meadow Estate
Golden Ocala
Golden Ocala Golf Equestrian
Golden Ocala Golf And Equestri
Golden Ocala Un 1
Heath Preserve
Hooper Farms 13
Hunterdon Hamlet Un 01
Hunterdon Hamlet Un 02
Masters Village
Meadow Wood Farms
Meadow Wood Farms Un 01
Meadow Wood Farms Un 02
Mossbrook Farms
Not In Subdivision
Not On List
Not On The List
Oak Trail Est
Ocala Estate
Ocala Palms
Ocala Palms 06
Ocala Palms Un 01
Ocala Palms Un 02
Ocala Palms Un 03
Ocala Palms Un 04
Ocala Palms Un 08
Ocala Palms Un 09
Ocala Palms Un I
Ocala Palms Un Ix
Ocala Palms Un V
Ocala Palms Un Vii
Ocala Palms Un X
Ocala Palms V
Ocala Park
Ocala Park Estate
Ocala Park Estates
Ocala Preserve
Ocala Preserve Ph 1
Ocala Preserve Ph 11
Ocala Preserve Ph 13
Ocala Preserve Ph 18a
Ocala Preserve Ph 1b 1c
Ocala Preserve Ph 2
Ocala Preserve Ph 5
Ocala Preserve Ph 9
Ocala Preserve Phase 13
Ocala Rdg Un
Ocala Rdg Un 01
Ocala Rdg Un 02
Ocala Rdg Un 05
Ocala Rdg Un 06
Ocala Rdg Un 13
Ocala Rdg Un 6
Ocala Rdg Un 7
Ocala Ridge Un 08
Other
Quail Mdw
Quail Meadow
Quail Meadows
Rainbow Acres Sub
Rolling Hills Un 05
Rolling Hills Un Four
Route 40 Ranchettes
Sand Hill Crk Rep
Silver Spgs Shores Un 18
Un 03 Ocala Ridge
Village Of Ascot Heath
West End

- Warren Cohen
- Southern Realty Ent. Inc.
- Office: 407.869.0033
- Mobile: 407.920.2005
- warrenlcohen@gmail.com













































