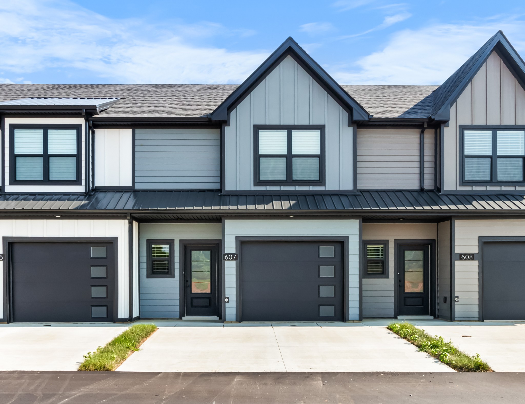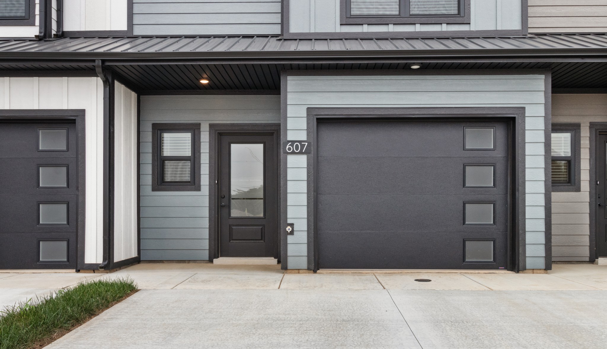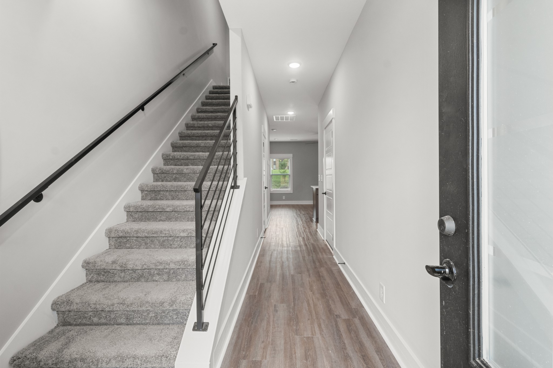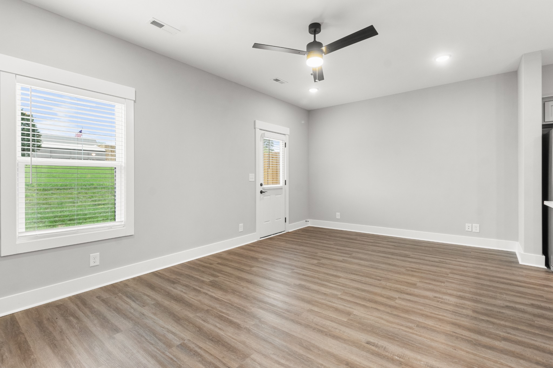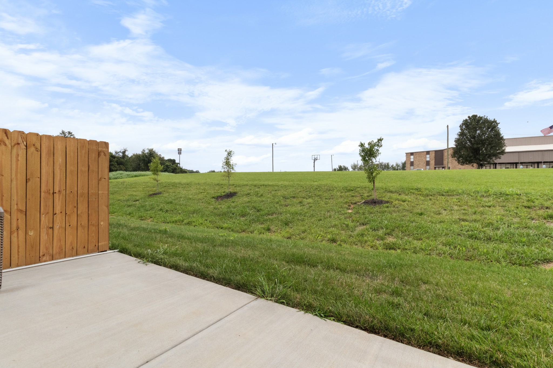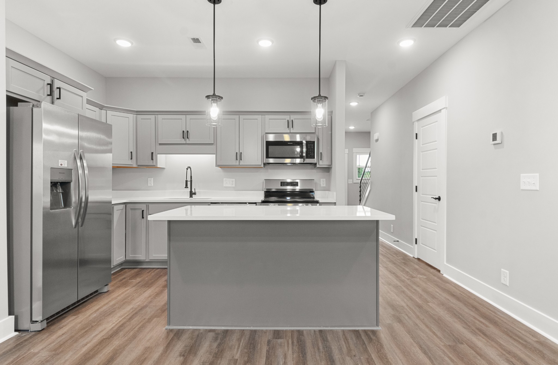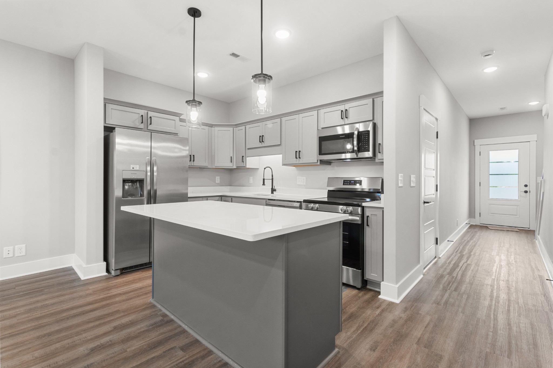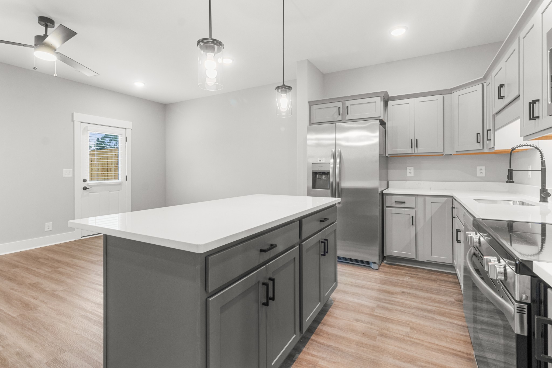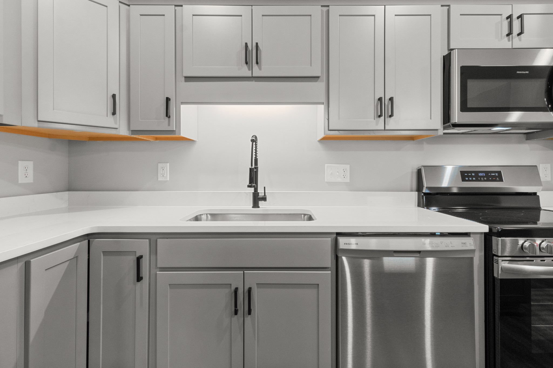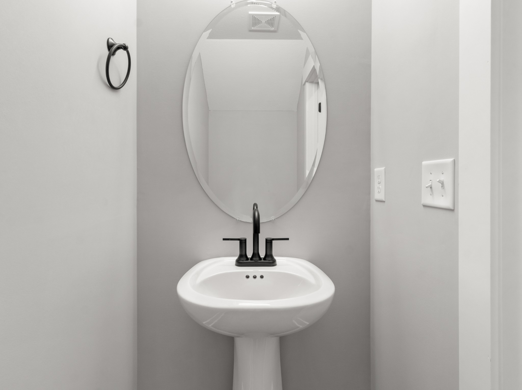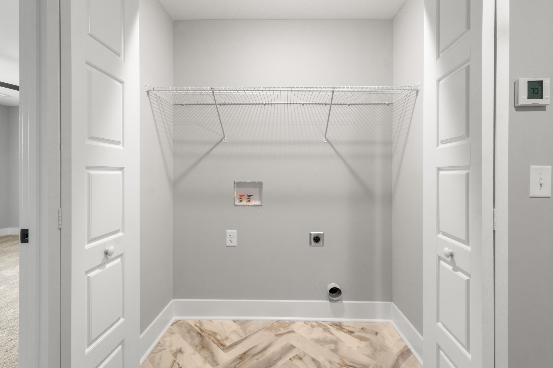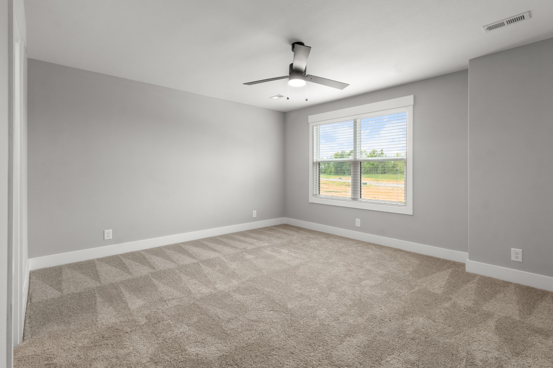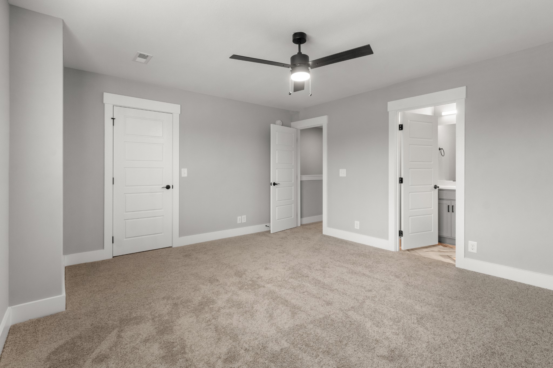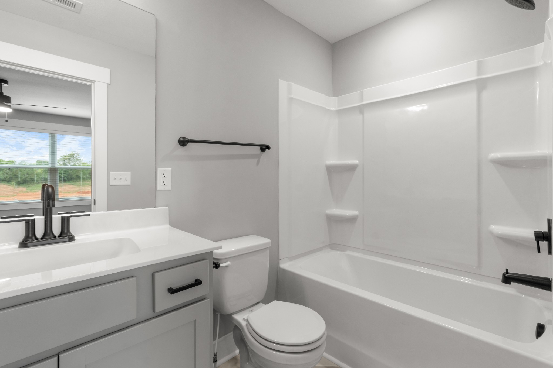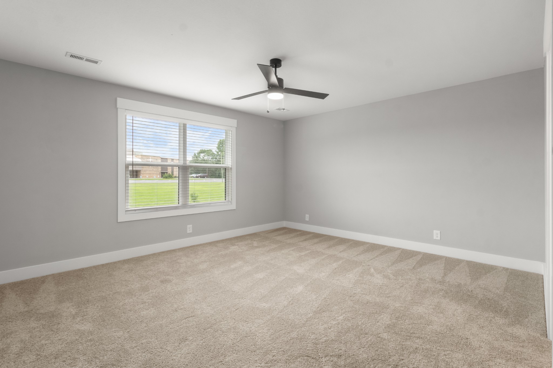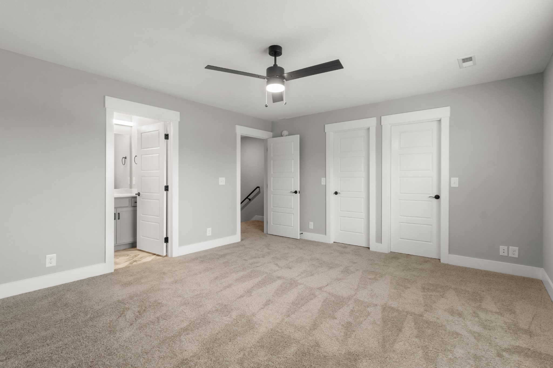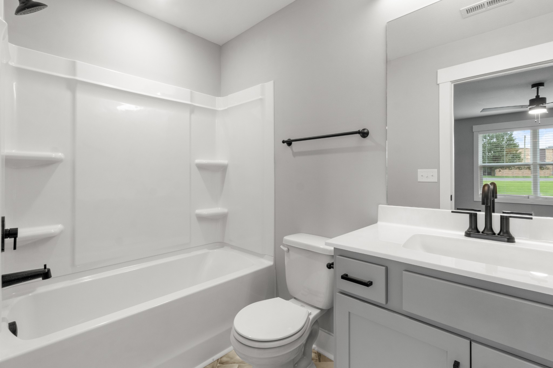5213 114th Street, BELLEVIEW, FL 34420
Property Photos
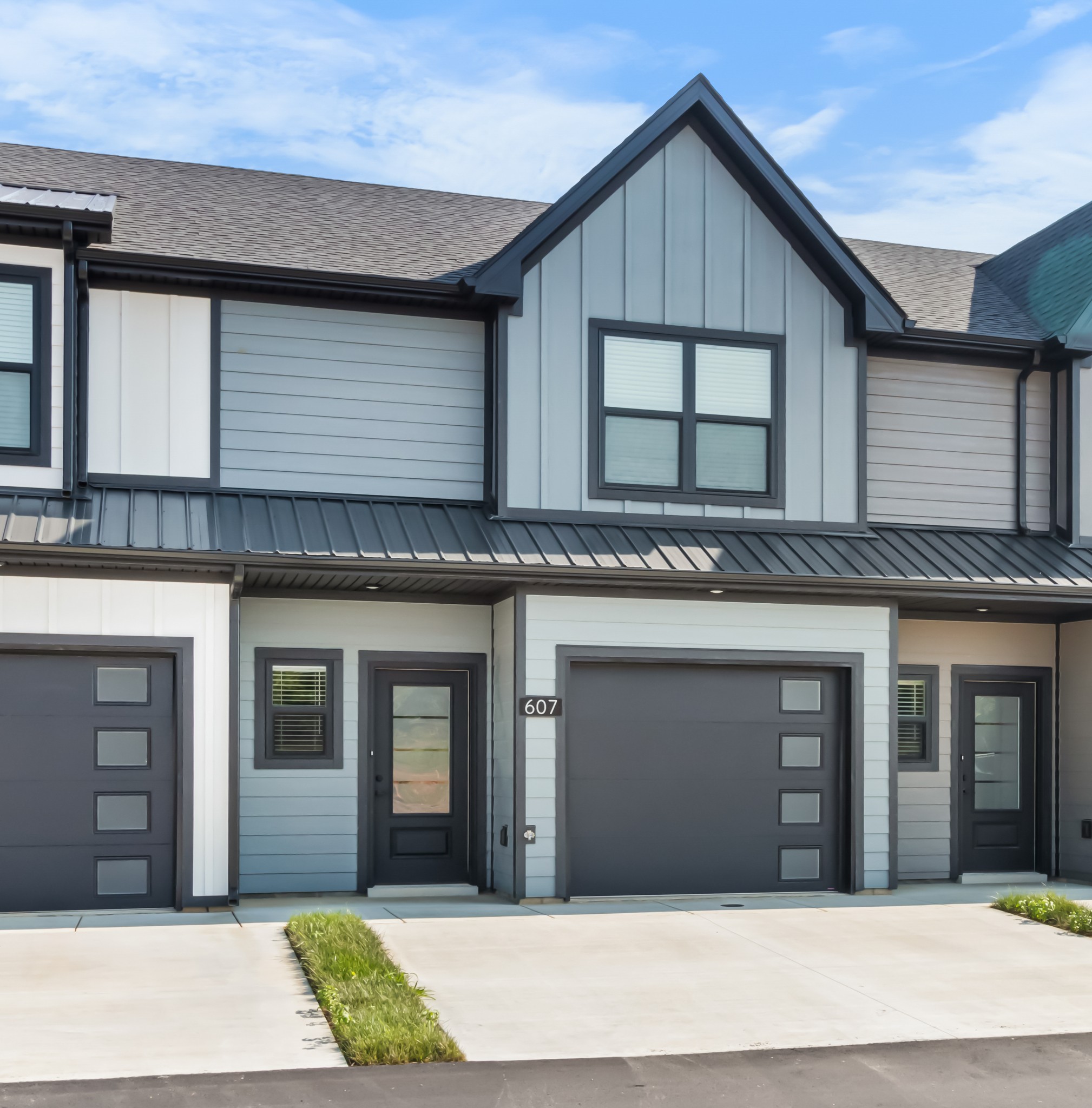
Would you like to sell your home before you purchase this one?
Priced at Only: $225,000
For more Information Call:
Address: 5213 114th Street, BELLEVIEW, FL 34420
Property Location and Similar Properties
- MLS#: OM690880 ( Residential )
- Street Address: 5213 114th Street
- Viewed: 5
- Price: $225,000
- Price sqft: $163
- Waterfront: No
- Year Built: 2005
- Bldg sqft: 1377
- Bedrooms: 3
- Total Baths: 2
- Full Baths: 2
- Garage / Parking Spaces: 1
- Days On Market: 7
- Additional Information
- Geolocation: 29.0568 / -82.0623
- County: MARION
- City: BELLEVIEW
- Zipcode: 34420
- Subdivision: Pecan Homelands
- Elementary School: Belleview Elementary School
- Middle School: Belleview Middle School
- High School: Belleview High School
- Provided by: FONTANA REALTY
- Contact: Karen Hollon
- 352-817-3574
- DMCA Notice
-
DescriptionAdorable 3 Bedroom, 2 Bath Home on Oversized Lot with Modern Updates! Welcome home to this charming and well maintained 3 bedroom, 2 bath block home, perfectly situated on an oversized lot with mature shade trees. This property combines timeless appeal with thoughtful updates, making it move in ready and ideal for comfortable living. Step inside to enjoy a bright and cozy interior, complete with an indoor laundry room for added convenience. The windows, replaced in 2019, bring in natural light while keeping the home energy efficient. The A/C system, updated in 2018, ensures your comfort year round. With 2 lots combined the outdoor space is just as inviting, featuring a large oversized yard perfect for pets, gardening, play, or simply enjoying the shade of the beautiful trees. A covered carport and additional off street parking pad provide ample space for visitors. Located near schools, shopping, and all the essentials, this home offers both practicality and charm in a prime location. ***** Call today to schedule a showing!*****
Payment Calculator
- Principal & Interest -
- Property Tax $
- Home Insurance $
- HOA Fees $
- Monthly -
Features
Building and Construction
- Covered Spaces: 0.00
- Exterior Features: Rain Gutters
- Fencing: Wood
- Flooring: Laminate
- Living Area: 1053.00
- Roof: Shingle
Property Information
- Property Condition: Completed
Land Information
- Lot Features: Cleared, Landscaped
School Information
- High School: Belleview High School
- Middle School: Belleview Middle School
- School Elementary: Belleview Elementary School
Garage and Parking
- Garage Spaces: 0.00
- Parking Features: Guest, Off Street
Eco-Communities
- Water Source: Public
Utilities
- Carport Spaces: 1.00
- Cooling: Central Air
- Heating: Electric, Heat Pump
- Sewer: Public Sewer
- Utilities: Cable Available, Electricity Connected, Public
Finance and Tax Information
- Home Owners Association Fee: 0.00
- Net Operating Income: 0.00
- Tax Year: 2023
Other Features
- Appliances: Dishwasher, Electric Water Heater, Range, Refrigerator
- Country: US
- Furnished: Unfurnished
- Interior Features: Living Room/Dining Room Combo, Primary Bedroom Main Floor, Thermostat, Window Treatments
- Legal Description: SEC 36 TWP 16 RGE 22 PLAT BOOK C PAGE 037 PECAN HOMELANDS COM AT THE NE COR OF LOT 7 BLK 3 TH W 255.39 FT TO THE POB TH W 94 FT TH S 80 FT TH E 94 FT TH N 80 FT TO THE POB & COM AT THE NE COR LOT 7 BLK 3 TH S 89-42-00 W 161.39 FT TO THE POB TH CONT S 89-42-00 W 94 FT TH S 80 FT TH N 89-42-00 E 94 FT TH N 80 FT TO THE POB
- Levels: One
- Area Major: 34420 - Belleview
- Occupant Type: Vacant
- Parcel Number: 38937-001-05
- Possession: Close of Escrow
- Style: Ranch
- Zoning Code: R1
Similar Properties
Nearby Subdivisions
Autumn Glen
Autumn Glen Ph 1
Baseline Ranchettes Adjacent
Belleview
Belleview Heights
Belleview Heights Estate
Belleview Heights Estates
Belleview Heights Ests
Belleview Hills
Belleview Pines
Belleview Ridge Estate
Belleview Ridge Estates
Belleview Sunny Skies
Belleviews Sunny Skies
Belleviews Sunny Skies Sub
Bellevue Addition
Belmar Estate
Belmar Estates
City Of Belleview
Cobblestone North
Cobblestone Ph 02
Cobblestone Ph I
Coral Rdg
Coral Rdg North
Coral Ridge
Diamond Rdg Un 2
Eden Garden Acres
Floyds
Floyds Add 01
Golf Park 01
Golf Park Un 01
Green Meadows Third Add
Hawks Point
Haywards
Jog Acres
Krebs Corner
Krebs Corner Tract A
Lake Weir Gardens
Lake Weir Gardens Rep Bk 01
Lake Weir Heights
Lake Weir Heights Dirt Roads
Lake Weir Shores
Lakewood Un 02
Magnolia Shores
None
Not In Subdivision
Not On List
Pecan Homelands
R Zone Bell Lake Lillian Area
Reeves Mac
Smith Lake Estate
Smith Lakes Estate
Sunlight Acres First Add
Townbelleview
Villasbelleview
Vonn Add
Wedgewood Estate

- Warren Cohen
- Southern Realty Ent. Inc.
- Office: 407.869.0033
- Mobile: 407.920.2005
- warrenlcohen@gmail.com


