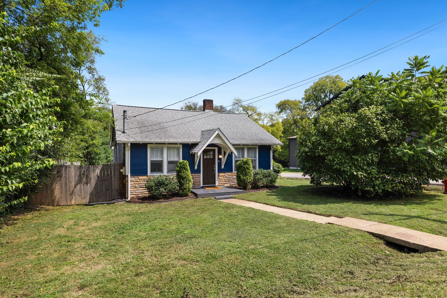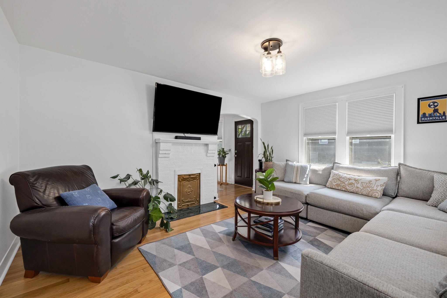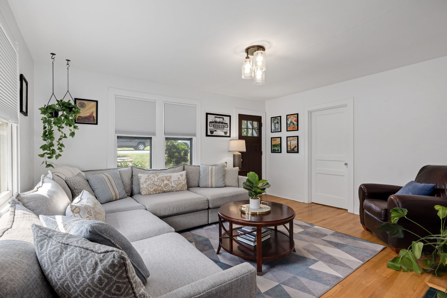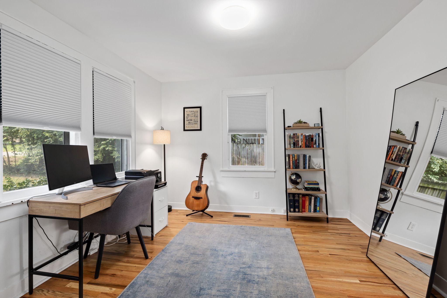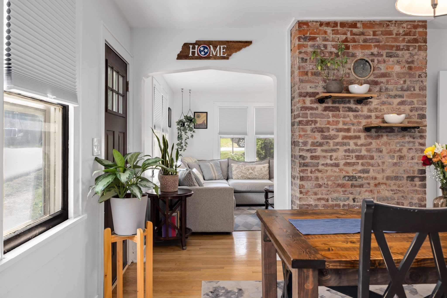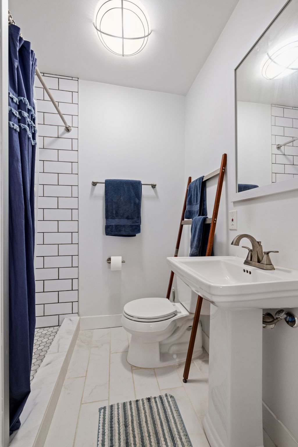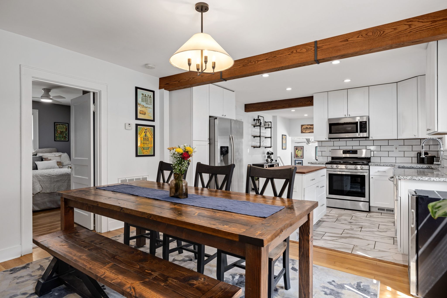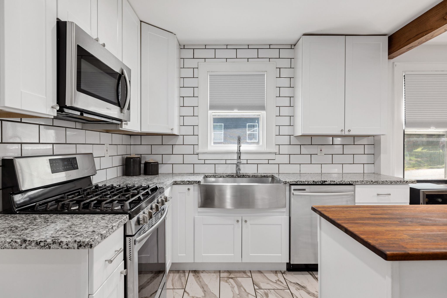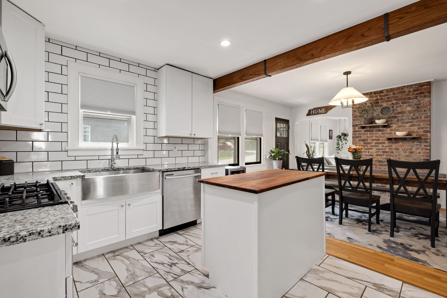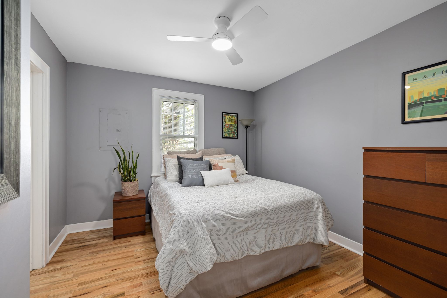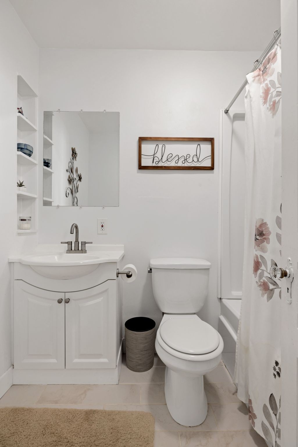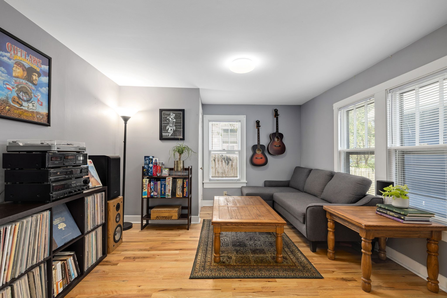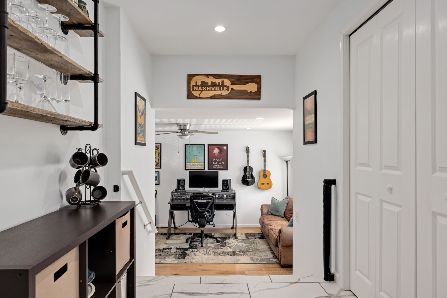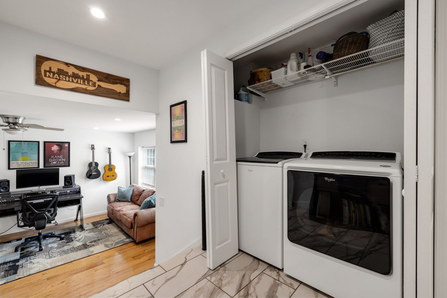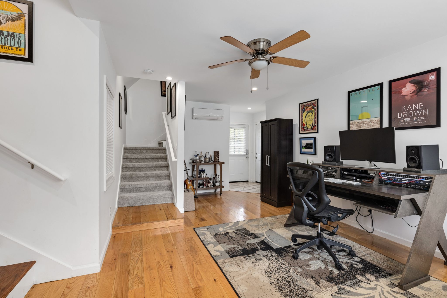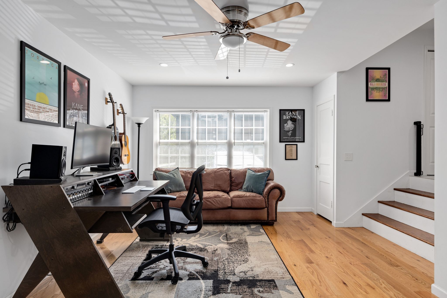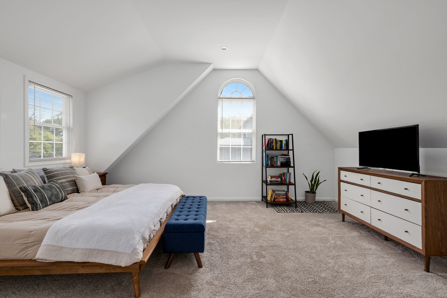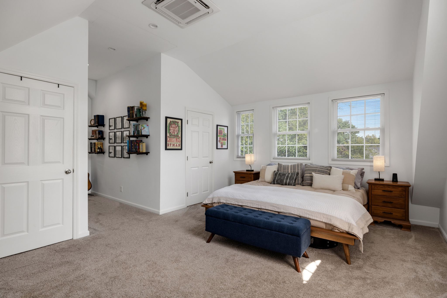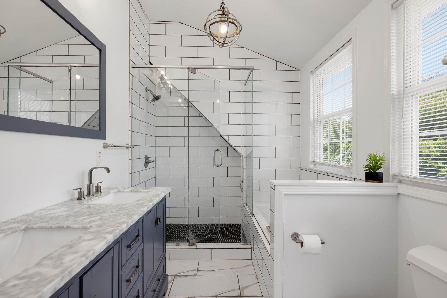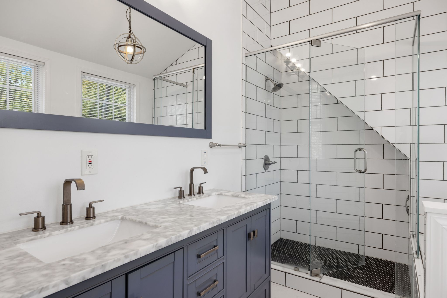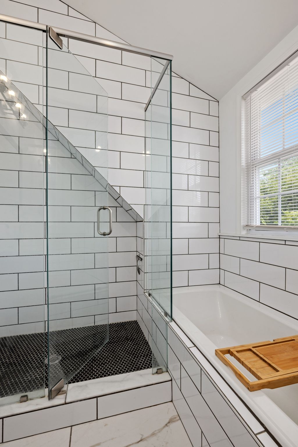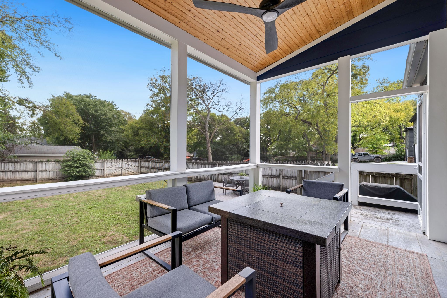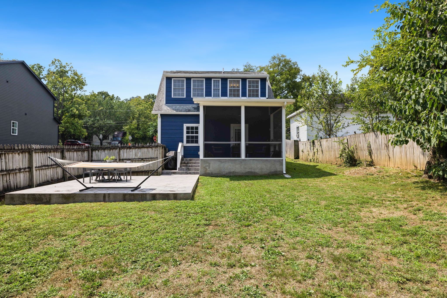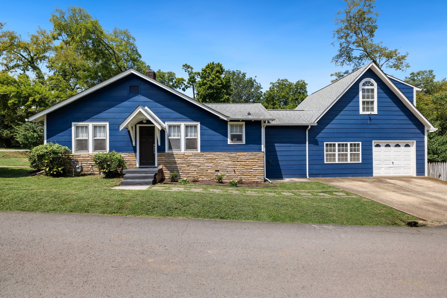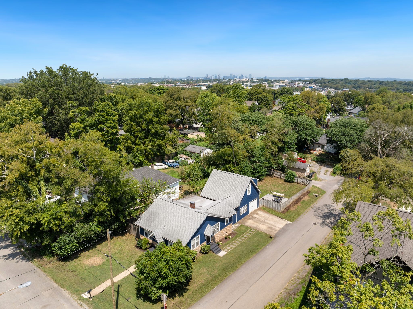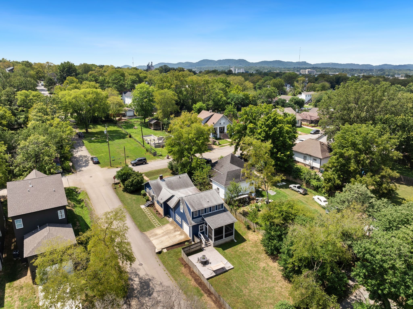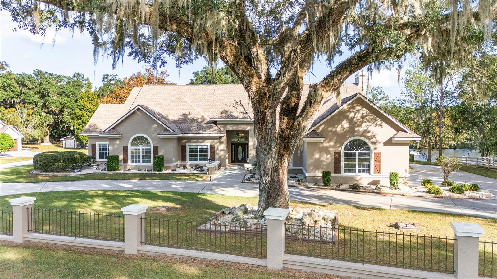1430 43rd Place, OCALA, FL 34471
Property Photos
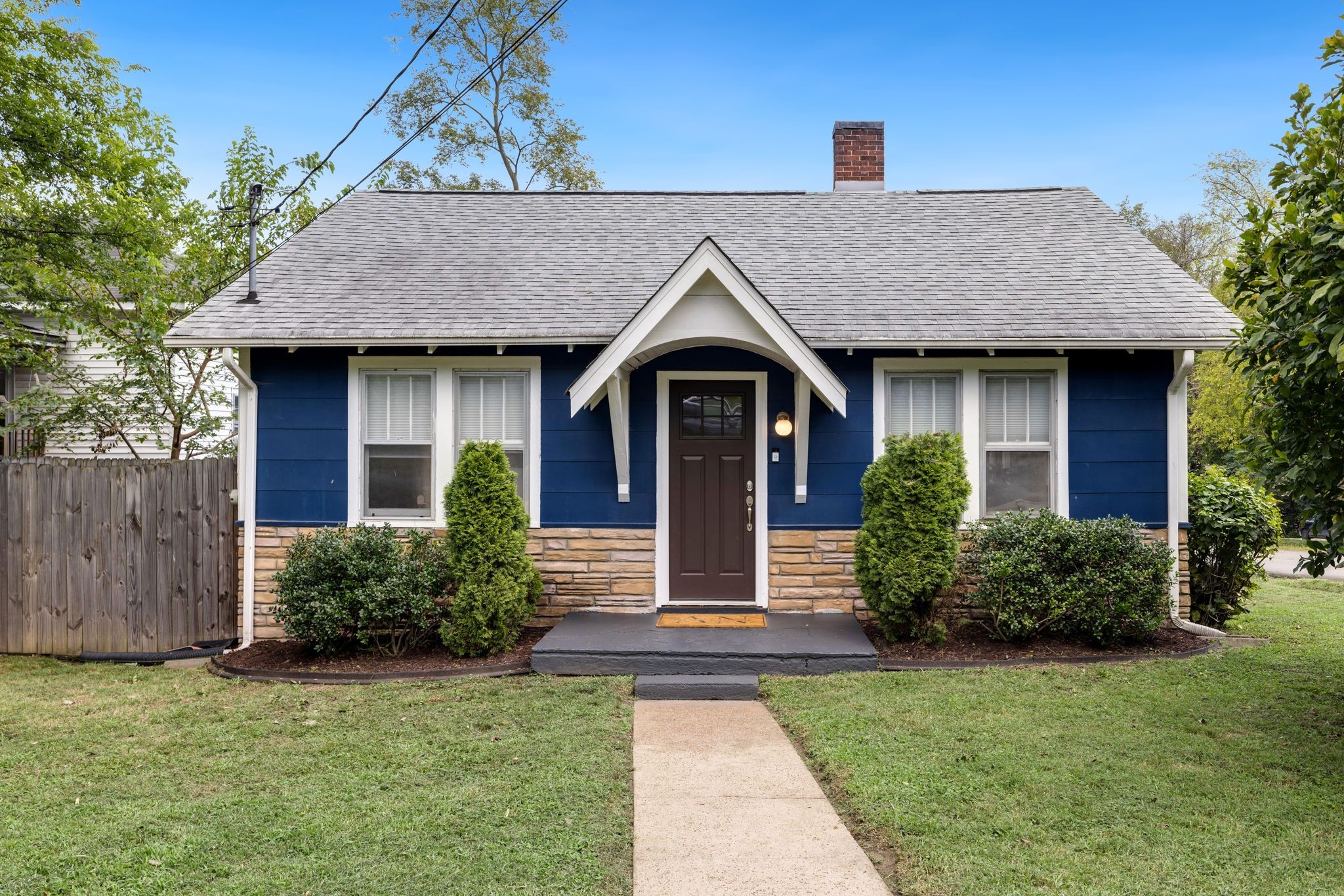
Would you like to sell your home before you purchase this one?
Priced at Only: $1,475,000
For more Information Call:
Address: 1430 43rd Place, OCALA, FL 34471
Property Location and Similar Properties
- MLS#: OM688669 ( Residential )
- Street Address: 1430 43rd Place
- Viewed: 15
- Price: $1,475,000
- Price sqft: $305
- Waterfront: No
- Year Built: 1999
- Bldg sqft: 4840
- Bedrooms: 5
- Total Baths: 6
- Full Baths: 5
- 1/2 Baths: 1
- Garage / Parking Spaces: 3
- Days On Market: 28
- Additional Information
- Geolocation: 29.1407 / -82.1506
- County: MARION
- City: OCALA
- Zipcode: 34471
- Subdivision: Polo Lane
- Provided by: OCALA HORSE PROPERTIES, LLC
- Contact: Matt Varney
- 352-615-8891
- DMCA Notice
-
DescriptionNestled on over 11 acres in Ocalas desirable Polo Lane Subdivision, this stunning estate is just 12 minutes from the Florida Horse Park! A paved driveway leads to a custom built, 3 story home surrounded by a scenic tree lined perimeter, ensuring privacy while keeping the property beautifully open. The home offers 5 spacious bedrooms and 5.5 bathrooms, including dual master suitesone on the main floor and another on the second floor, featuring a master bath with a spacious walk in shower filled with natural light. Inside the home, youll also find three fireplaces, a full chefs kitchen, and balconies with expansive views. The screened backyard oasis includes a beautifully landscaped pool, koi pond, and a full outdoor kitchen. Completing the property is a private 1 bedroom, 1 bathroom in law suite with its own entrance, kitchenette, and pool access, perfect for guests or extended family. Located in a horse friendly neighborhood, this property also offers ample space for a barn making it an ideal setting for horse enthusiasts.
Payment Calculator
- Principal & Interest -
- Property Tax $
- Home Insurance $
- HOA Fees $
- Monthly -
Features
Building and Construction
- Covered Spaces: 0.00
- Exterior Features: Balcony, French Doors, Garden, Irrigation System, Lighting, Outdoor Kitchen, Sliding Doors, Sprinkler Metered
- Fencing: Fenced, Other
- Flooring: Carpet, Concrete, Cork, Tile, Wood
- Living Area: 4840.00
- Roof: Shingle
Property Information
- Property Condition: Completed
Land Information
- Lot Features: Cul-De-Sac, Paved, Zoned for Horses
Garage and Parking
- Garage Spaces: 3.00
- Parking Features: Circular Driveway, Driveway, Garage Door Opener, Garage Faces Side, Other, Workshop in Garage
Eco-Communities
- Pool Features: Auto Cleaner, Gunite, Heated, In Ground, Salt Water, Screen Enclosure
- Water Source: Well
Utilities
- Carport Spaces: 0.00
- Cooling: Central Air
- Heating: Central
- Pets Allowed: Yes
- Sewer: Septic Tank
- Utilities: Cable Available, Cable Connected, Electricity Available, Electricity Connected, Phone Available, Propane, Water Available, Water Connected
Amenities
- Association Amenities: Gated
Finance and Tax Information
- Home Owners Association Fee: 1600.00
- Net Operating Income: 0.00
- Tax Year: 2023
Other Features
- Appliances: Bar Fridge, Built-In Oven, Convection Oven, Cooktop, Dishwasher, Disposal, Dryer, Electric Water Heater, Exhaust Fan, Freezer, Ice Maker, Indoor Grill, Kitchen Reverse Osmosis System, Range, Range Hood, Refrigerator, Washer, Water Filtration System, Water Purifier, Water Softener, Wine Refrigerator
- Association Name: Nira Colyn
- Country: US
- Interior Features: Cathedral Ceiling(s), Ceiling Fans(s), Crown Molding, Dry Bar, Dumbwaiter, Eat-in Kitchen, High Ceilings, Kitchen/Family Room Combo, Primary Bedroom Main Floor, PrimaryBedroom Upstairs, Solid Surface Counters, Stone Counters, Thermostat, Tray Ceiling(s), Vaulted Ceiling(s), Walk-In Closet(s), Wet Bar, Window Treatments
- Legal Description: SEC 31 TWP 15 RGE 22 PLAT BOOK UNR PAGE POLO LANE LOT 6.7 AKA: COM SE COR OF LOT 20 OF DUNN, BROWN AND TAYLOR TH S 53-53-49 W 1923.44 FT TO POB TH S 53-53-49 W 342.98 FT TH N 15-33-11 W 726.27 FT TO S ROW LINE OF 50 FT WIDE ROW EASEMENT SAID PT BEING ON A CURVE CONCAVE NWLY WITH A CENTRAL ANGLE OF 80-14-55 AND A RADIUS OF 60 FT TH NELY ALONG S ROW LINE CURVE AN ARC DIS OF 84.04 FT A CHORD BEARING AND DIS OF N 16-12-58 E 77.33 FT TOTHE PT OF REVERSE CURVATURE OF A CURVE CONCAVE SELY WITH A CENTRA L ANGLE OF 58-00-48 AND A RADIUS OF 25 FT TH NELY ALONG SAID PT OF COMPOUND CURVATURE WITH A CURVE CONCAVE SELY WITH A CENTRAL ANGLE OF 34-23-47 AND A RADIUS OF 500 FT TH NELY ALONG SAID S ROW LINE CURVE AN ARC DIS OF 300.17 FT WITH A CHORD BEARING
- Levels: Three Or More
- Area Major: 34471 - Ocala
- Occupant Type: Owner
- Parcel Number: 23935-006-00
- Style: Custom
- View: Pool, Trees/Woods
- Views: 15
- Zoning Code: A1
Similar Properties
Nearby Subdivisions
Alvarez Grant
Avondale
Brendons
Caldwells Add
Caldwells Add Lts B M Magnoli
Caldwells Add To Ocala
Carriage Hill
Carver Plaza
Cedar Hills
Cedar Hills Add
Country Estate
Country Estates South
Crestwood
Crestwood North Village
Crestwood Un 04
Doublegate
Druid Hills
Druid Hills Revised Ptn
Edgewood Park Un 05
El Dorado
Fisher Park
Fleming Charles Lt 03 Mcintosh
Forrest Park Estate
Fort King Forest Add 02
Glenview
Golden Acres
Hidden Estate
Holcomb Ed
Kensington Court
Kingswood Acres
Lake Louise Manor1st Add
Lake View Village
Laurel Run
Laurel Wood
Lemonwood 02 Ph 04
Lemonwood Ii
Livingston Park
Mackenzie Realty Company Unr S
Magnolia Garden Villas Or 1412
Mcateers Add
Meadowview Add 03
Non Sub
Not In Hernando
Not On List
Oak Rdg
Ocala Highlands
Ocala Highlands Citrus Drive A
Ocala Hlnds
Palm Terrace
Palmetto Park Ocala
Pleasant View Heights
Polo Lane
Rivers Acres First Add
Rosewoods
Sanchez Grant
Shady Wood Un 01
Shady Wood Un 02
Sherwodd Hills Est
Sherwood Forest
Silver Spgs Shores Un 10
Southwood Park
Southwood Village
Stonewood Estate
Summerset Estate
Summerton
Summit 02
Summit 03
Suncrest
Tract 2
Unr Sub
Virginia Heights
Waldos Place
West End
West End Addocala
West End Ocala
Westbury
White Oak Village Ph 02
Windemere Glen
Windemere Glen Estate
Windstream
Windstream A
Winterwoods
Woodfield Crossing
Woodfields
Woodfields Cooley Add
Woodfields Un 04
Woodfields Un 05
Woodfields Un 07
Woodfields Un 09
Woodland Estate
Woodland Pk
Woodland Villages
Woodland Villages Manor Homes
Woodland Villages Twnhms

- Warren Cohen
- Southern Realty Ent. Inc.
- Office: 407.869.0033
- Mobile: 407.920.2005
- warrenlcohen@gmail.com


