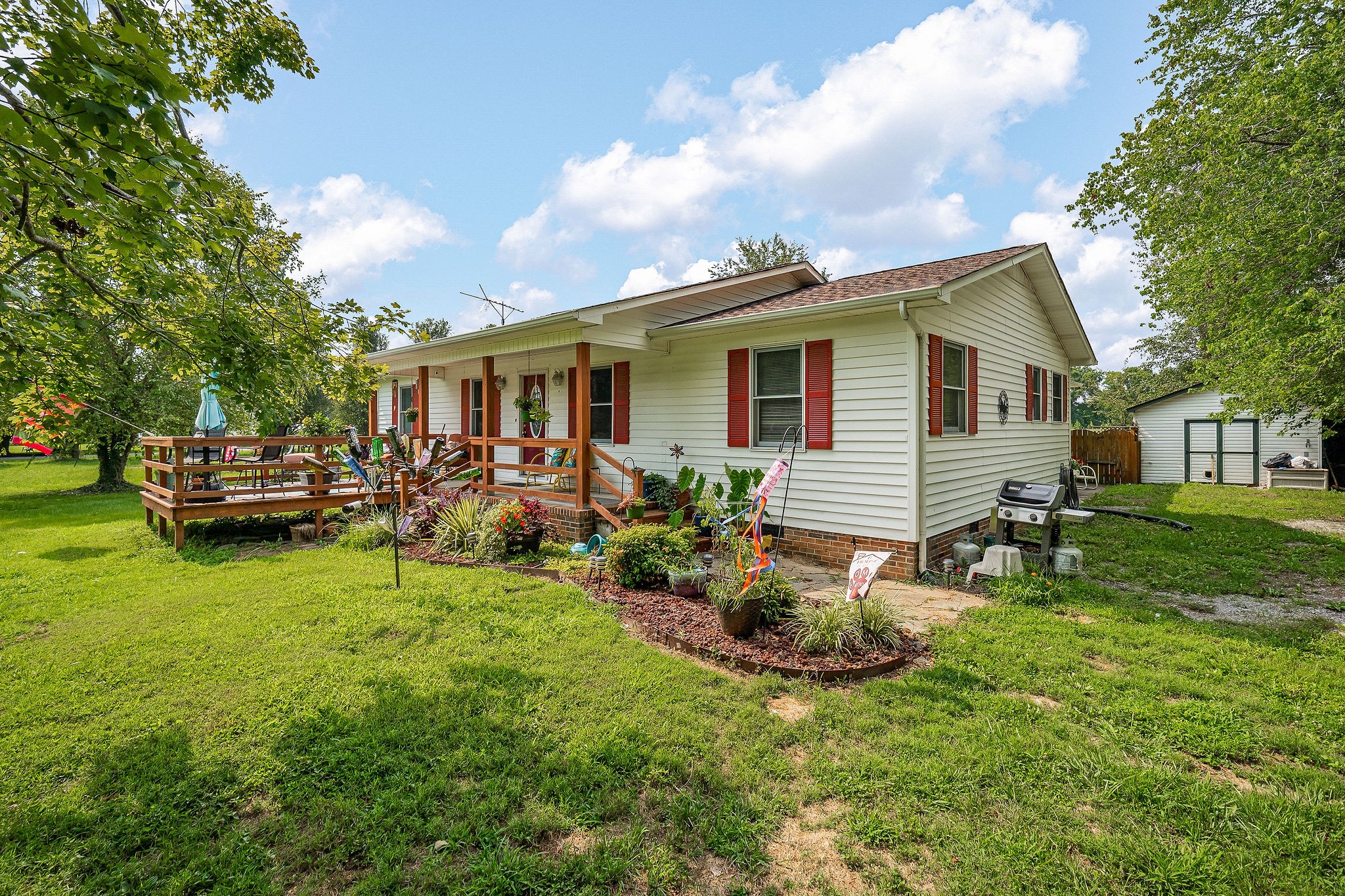1810 21st Place, OCALA, FL 34471
Property Photos

Would you like to sell your home before you purchase this one?
Priced at Only: $1,200,000
For more Information Call:
Address: 1810 21st Place, OCALA, FL 34471
Property Location and Similar Properties
- MLS#: OM687249 ( Residential )
- Street Address: 1810 21st Place
- Viewed: 101
- Price: $1,200,000
- Price sqft: $202
- Waterfront: No
- Year Built: 2025
- Bldg sqft: 5954
- Bedrooms: 4
- Total Baths: 5
- Full Baths: 4
- 1/2 Baths: 1
- Garage / Parking Spaces: 2
- Days On Market: 60
- Additional Information
- Geolocation: 29.1668 / -82.1131
- County: MARION
- City: OCALA
- Zipcode: 34471
- Subdivision: Livingston Park
- Elementary School: South Ocala Elementary School
- Middle School: Osceola Middle School
- High School: Forest High School
- Provided by: MAIN STREET REALTY & DEVELOP
- Contact: Amanda Tuck
- 352-266-2918
- DMCA Notice
-
DescriptionUnder Construction. Welcome home to your dream luxury smart home nestled in an exclusive community of Livingston Park, a zero lot line development where modern elegance meets cutting edge technology. This stunning new construction showcases a seamless blend of state of the art design and intelligent features. As you step inside, you are greeted by an expansive open concept layout drenched in natural light, accentuated by high ceilings and top of line finishes. The gourmet kitchen has an adjoining living and dining space perfect for entertaining. Enjoy two separate primary suites, one on the main level and the other upstairs with an additional two guest bedrooms upstairs as well. The home also features multiple living spaces including an office on the main floor as well as a loft space upstairs. Step outside to multiple private outdoor spaces, complete with a beautifully landscaped garden and a patio perfect for al fresco dining. The zero lot line design offers low maintenance living while in the heart of beautiful Ocala with generous amounts of social activities nearby. The neighborhood is conveniently located close to downtown Ocala, fine dining, shopping, hospitals and medical facilities.
Payment Calculator
- Principal & Interest -
- Property Tax $
- Home Insurance $
- HOA Fees $
- Monthly -
Features
Building and Construction
- Builder Model: Antonia
- Builder Name: BWC Construction
- Covered Spaces: 0.00
- Exterior Features: Irrigation System, Lighting, Sidewalk, Sliding Doors
- Flooring: Ceramic Tile, Tile
- Living Area: 4001.00
- Roof: Shingle
Property Information
- Property Condition: Under Construction
Land Information
- Lot Features: Cleared, City Limits, Landscaped, Sidewalk
School Information
- High School: Forest High School
- Middle School: Osceola Middle School
- School Elementary: South Ocala Elementary School
Garage and Parking
- Garage Spaces: 2.00
Eco-Communities
- Water Source: Public
Utilities
- Carport Spaces: 0.00
- Cooling: Central Air
- Heating: Central
- Pets Allowed: Cats OK, Dogs OK
- Sewer: Public Sewer
- Utilities: Electricity Connected, Sewer Connected, Water Connected
Amenities
- Association Amenities: Gated
Finance and Tax Information
- Home Owners Association Fee: 300.00
- Net Operating Income: 0.00
- Tax Year: 2023
Other Features
- Appliances: Dishwasher, Disposal, Range, Refrigerator, Tankless Water Heater
- Association Name: Harvey Vandeven
- Country: US
- Interior Features: Ceiling Fans(s), Eat-in Kitchen, High Ceilings, Kitchen/Family Room Combo, Open Floorplan, Primary Bedroom Main Floor, PrimaryBedroom Upstairs, Solid Surface Counters, Solid Wood Cabinets, Walk-In Closet(s)
- Legal Description: SEC 21 TWP 15 RGE 22 PLAT BOOK 9 PAGE 111 LIVINGSTON PARK LOT 24
- Levels: Two
- Area Major: 34471 - Ocala
- Occupant Type: Vacant
- Parcel Number: 28624-004-24
- Views: 101
- Zoning Code: PD03
Similar Properties
Nearby Subdivisions
Alvarez Grant
Avondale
Brendons
Caldwells Add
Caldwells Add Lts B M Magnoli
Caldwells Add To Ocala
Carriage Hill
Carver Plaza
Cedar Hills
Cedar Hills Add
Country Estate
Country Estates South
Crestwood
Crestwood North Village
Crestwood Un 04
Doublegate
Druid Hills
Druid Hills Revised Ptn
Edgewood Park Un 05
El Dorado
Fisher Park
Fleming Charles Lt 03 Mcintosh
Forrest Park Estate
Fort King Forest Add 02
Glenview
Golden Acres
Hidden Estate
Holcomb Ed
Kensington Court
Kingswood Acres
Lake Louise Manor1st Add
Lake View Village
Laurel Run
Laurel Wood
Lemonwood 02 Ph 04
Lemonwood Ii
Livingston Park
Mackenzie Realty Company Unr S
Magnolia Garden Villas Or 1412
Mcateers Add
Meadowview Add 03
Non Sub
Not In Hernando
Not On List
Oak Rdg
Ocala Highlands
Ocala Highlands Citrus Drive A
Ocala Hlnds
Palm Terrace
Palmetto Park Ocala
Pleasant View Heights
Polo Lane
Rivers Acres First Add
Rosewoods
Sanchez Grant
Shady Wood Un 01
Shady Wood Un 02
Sherwodd Hills Est
Sherwood Forest
Silver Spgs Shores Un 10
Southwood Park
Southwood Village
Stonewood Estate
Summerset Estate
Summerton
Summit 02
Summit 03
Suncrest
Tract 2
Unr Sub
Virginia Heights
Waldos Place
West End
West End Addocala
West End Ocala
Westbury
White Oak Village Ph 02
Windemere Glen
Windemere Glen Estate
Windstream
Windstream A
Winterwoods
Woodfield Crossing
Woodfields
Woodfields Cooley Add
Woodfields Un 04
Woodfields Un 05
Woodfields Un 07
Woodfields Un 09
Woodland Estate
Woodland Pk
Woodland Villages
Woodland Villages Manor Homes
Woodland Villages Twnhms

- Warren Cohen
- Southern Realty Ent. Inc.
- Office: 407.869.0033
- Mobile: 407.920.2005
- warrenlcohen@gmail.com


















