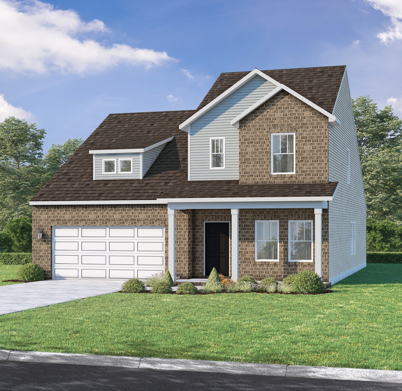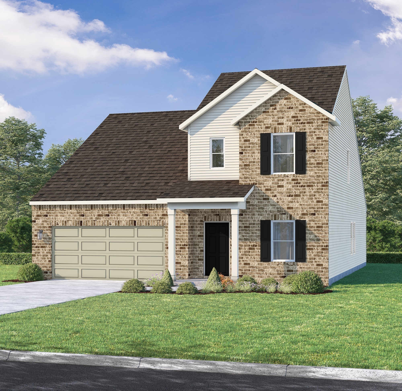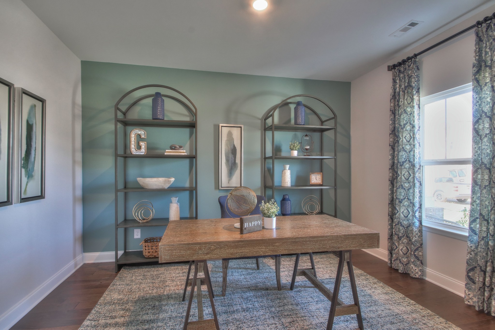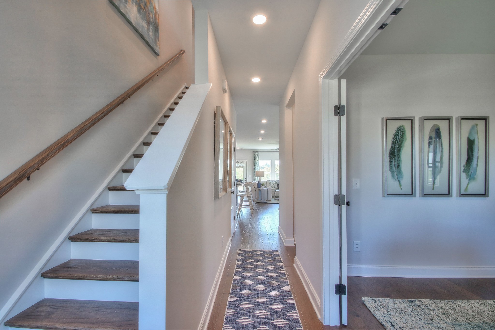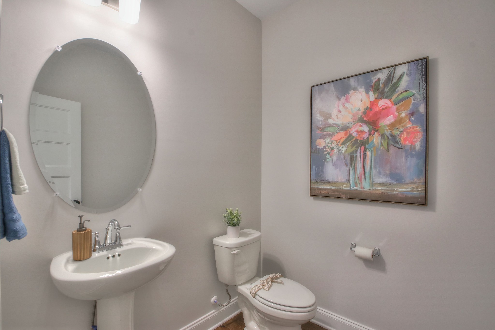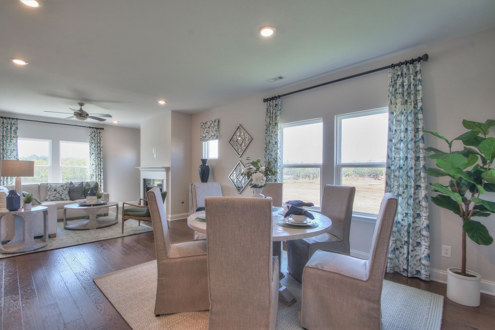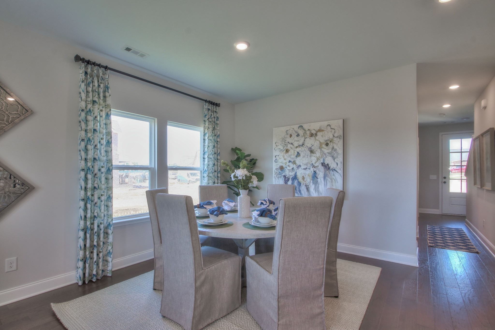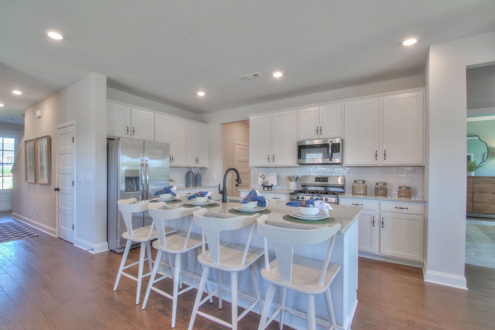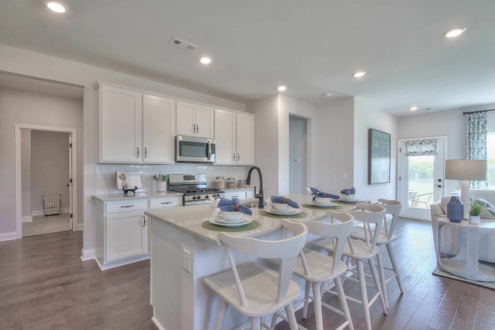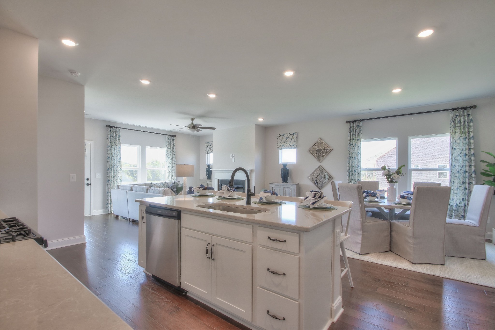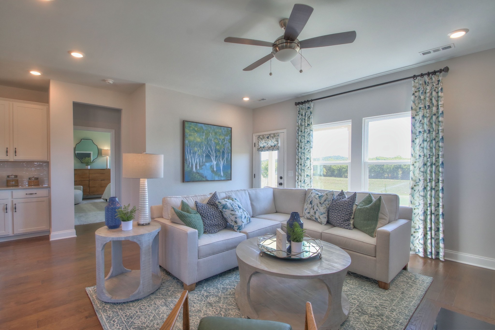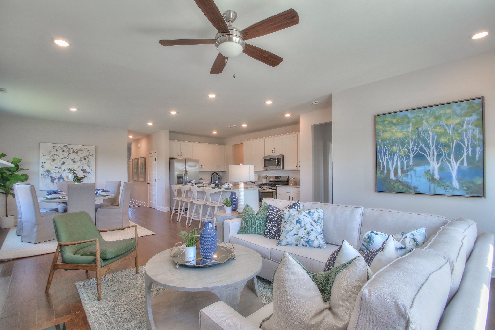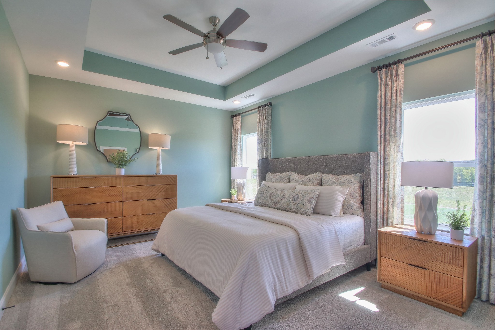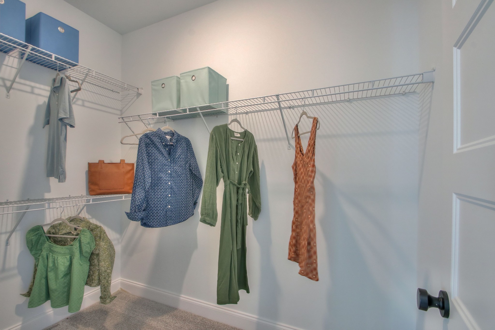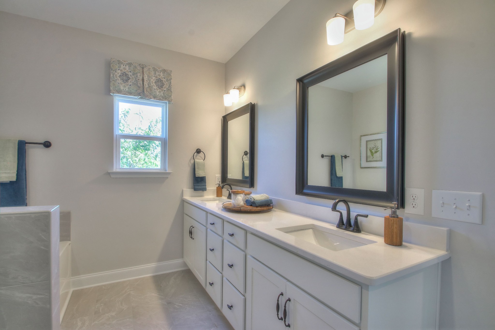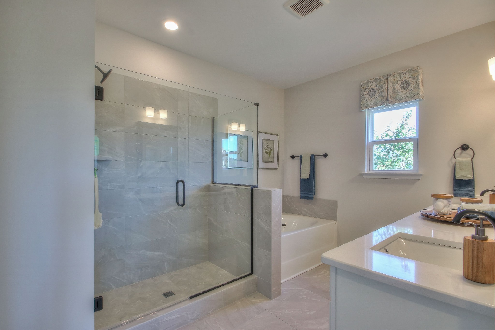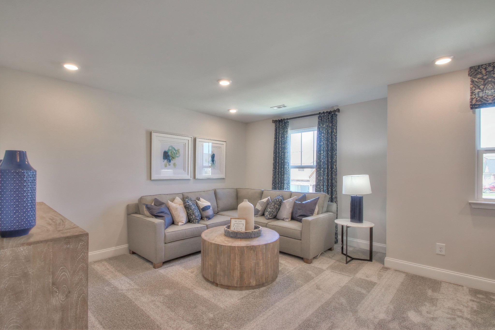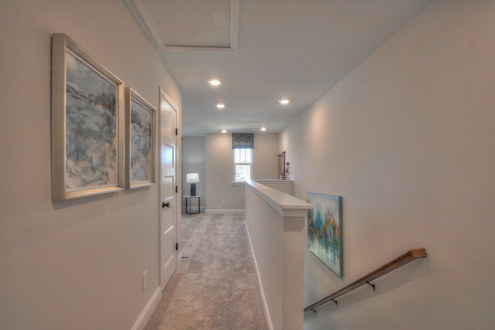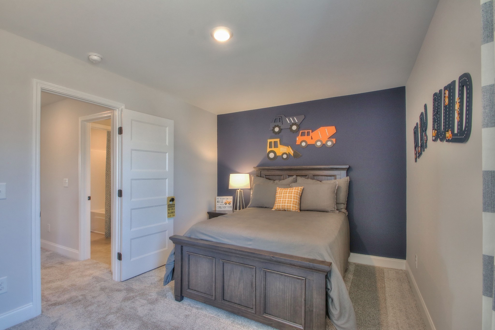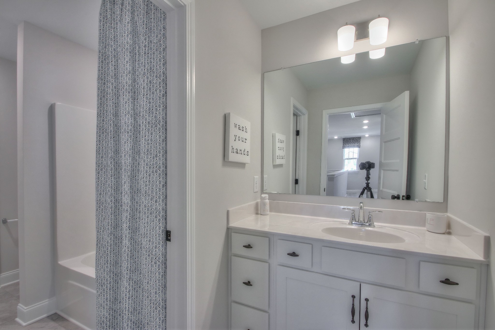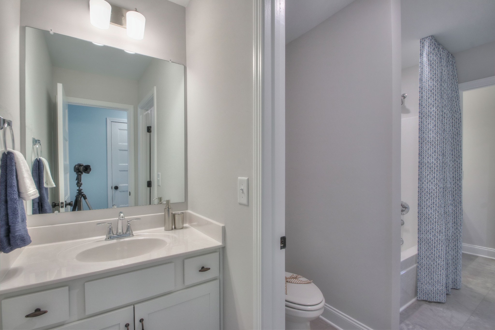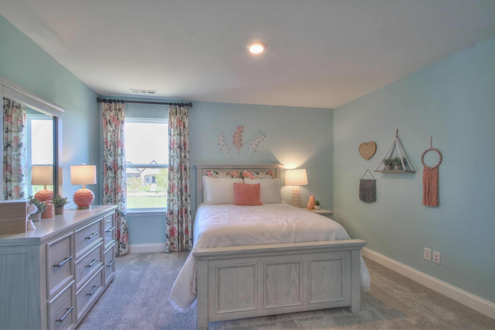17 Crossbow Court, PALM COAST, FL 32137
Property Photos
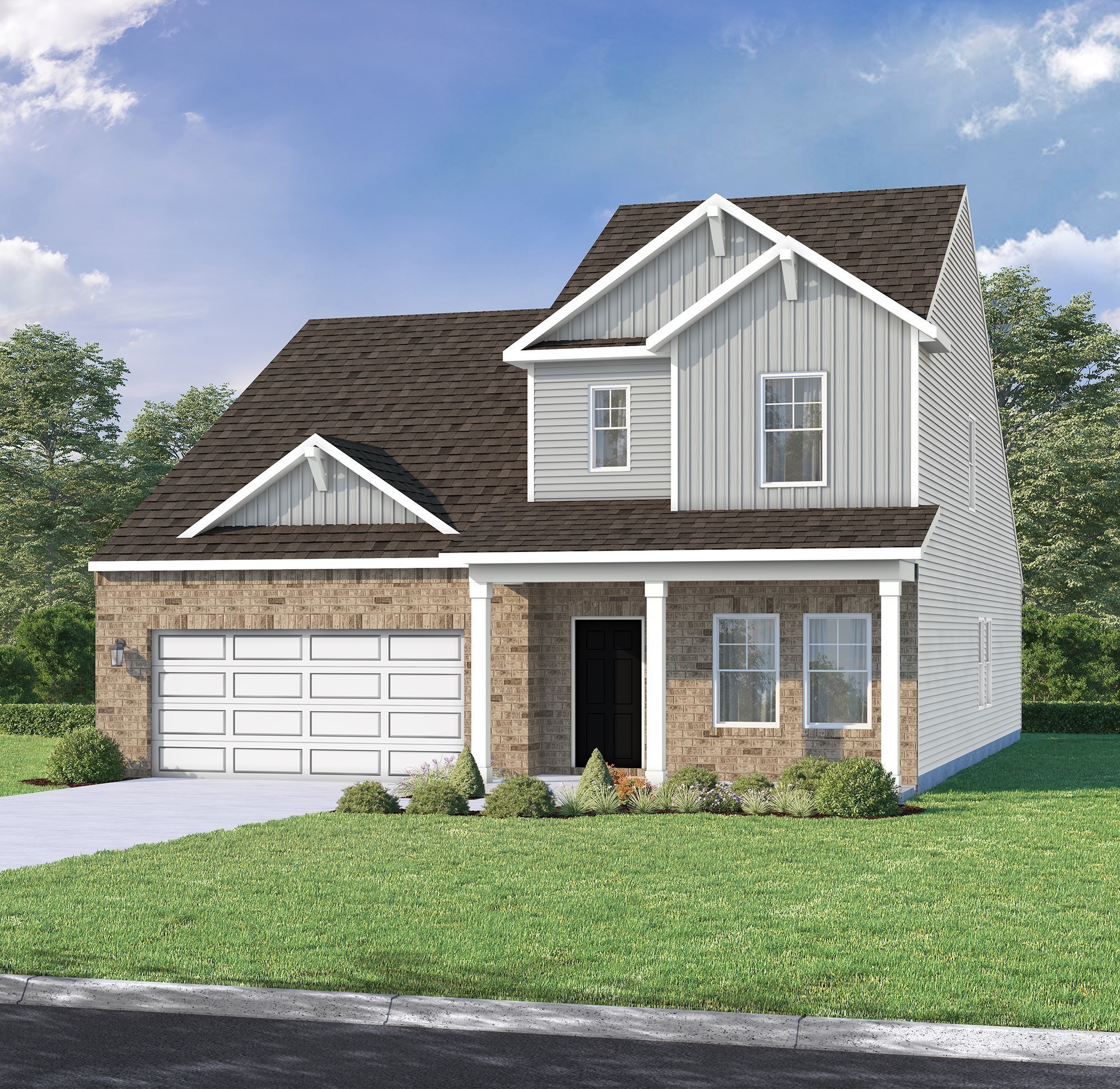
Would you like to sell your home before you purchase this one?
Priced at Only: $895,000
For more Information Call:
Address: 17 Crossbow Court, PALM COAST, FL 32137
Property Location and Similar Properties
- MLS#: OM686257 ( Residential )
- Street Address: 17 Crossbow Court
- Viewed: 28
- Price: $895,000
- Price sqft: $181
- Waterfront: Yes
- Wateraccess: Yes
- Waterfront Type: Canal - Saltwater
- Year Built: 2002
- Bldg sqft: 4941
- Bedrooms: 4
- Total Baths: 3
- Full Baths: 3
- Garage / Parking Spaces: 2
- Days On Market: 82
- Additional Information
- Geolocation: 29.5907 / -81.2056
- County: FLAGLER
- City: PALM COAST
- Zipcode: 32137
- Subdivision: Palm Coast Sec 14
- Elementary School: Old Kings Elementary
- Middle School: Indian Trails Middle FC
- High School: Matanzas High
- Provided by: ROBERTS REAL ESTATE INC
- Contact: Martha Winters
- 352-351-0011
- DMCA Notice
-
DescriptionEstate sale sellers/heirs based asking price on appraisal and is an "as/is" sale with consideration given to all written offers. That being said, this is an opportunity to purchase a custom built, spacious pool home located in sailboat country with 80 foot, southern exposure frontage on wide, main saltwater canal leading directly out to the Intracoastal Waterway, no fixed bridges! Are your buyers in the market for an in law suite, in residence au pair/child caregiver floor or just extra living quarters this home may have what they desire!! Home features 12 foot trey ceilings throughout the first level and 10 foot ceilings on second level, with French doors leading to second level balcony overlooking the water. Sellers/heirs want to find the fortunate new owners of this spacious two story, nearly 3500 square foot home in move in condition and new owners have the luxury to make changes as they wish! There is SO MUCH available in this home, in addition to living areas that are so versatile for a wide range of use, both formal and informal! The interior is sparkling with new paint and carpet! New AC unit 2024! This home has TONS OF STORAGE with direct attic access via stairway in garage, and UNDERNEATH THE STAIRS that is convenient to the butler pantry! Second level has HUGE WALK IN CLOSET with built in shelves PLUS walk in utility closet with built ins. There's also a chef's dream pantry with 12 foot ceilings and spacious built in shelves, a large butler's pantry, and built ins in all closets. The entire house receives its 300 amp service via an owned Frontius whole house solar electric supply unit. New roof in 2022! New pool pump 2024! The grounds are beautifully landscaped with a variety of resident flora, providing vibrant and colorful blooms year round, and there's a greenhouse on site. There is truly plenty of space inside and out to find a secluded, peaceful piece of paradise! Did I mention to crown molding? Must see this one!
Payment Calculator
- Principal & Interest -
- Property Tax $
- Home Insurance $
- HOA Fees $
- Monthly -
Features
Building and Construction
- Covered Spaces: 0.00
- Exterior Features: Balcony, French Doors, Garden, Irrigation System, Lighting, Other, Rain Gutters, Sliding Doors, Storage
- Fencing: Vinyl
- Flooring: Carpet, Tile
- Living Area: 3478.00
- Other Structures: Greenhouse
- Roof: Shingle
Property Information
- Property Condition: Completed
Land Information
- Lot Features: Cul-De-Sac, City Limits, Landscaped, Paved
School Information
- High School: Matanzas High
- Middle School: Indian Trails Middle-FC
- School Elementary: Old Kings Elementary
Garage and Parking
- Garage Spaces: 2.00
- Parking Features: Driveway, Garage Door Opener, Off Street, Oversized, Workshop in Garage
Eco-Communities
- Green Energy Efficient: Incentives
- Pool Features: In Ground, Pool Sweep, Screen Enclosure
- Water Source: Public
Utilities
- Carport Spaces: 0.00
- Cooling: Central Air
- Heating: Heat Pump, Solar
- Pets Allowed: Yes
- Sewer: Public Sewer
- Utilities: Cable Connected, Electricity Connected, Phone Available, Public, Sewer Connected, Solar, Underground Utilities, Water Connected
Finance and Tax Information
- Home Owners Association Fee: 0.00
- Net Operating Income: 0.00
- Tax Year: 2023
Other Features
- Appliances: Dishwasher, Disposal, Dryer, Electric Water Heater, Freezer, Ice Maker, Microwave, Refrigerator, Washer
- Country: US
- Furnished: Unfurnished
- Interior Features: Built-in Features, Ceiling Fans(s), Crown Molding, Eat-in Kitchen, High Ceilings, Primary Bedroom Main Floor, Solid Wood Cabinets, Thermostat, Tray Ceiling(s), Vaulted Ceiling(s), Wet Bar, Window Treatments
- Legal Description: PC SEC 14 BLK 7 LT 51 OR 128 PG 651 OR 180 PG 66 & 67 OR 283 PG 732 OR 290 PG 532 OR 453 PG 1666 OR 711 PG 1236-1/2 INT TO ROBBINS TRUST 1/2 INT TO SCHEFFLER TRUST
- Levels: Two
- Area Major: 32137 - Palm Coast
- Occupant Type: Vacant
- Parcel Number: 07-11-31-7014-00070-0510
- Possession: Close of Escrow
- Style: Florida
- View: Water
- Views: 28
- Zoning Code: RESI
Similar Properties
Nearby Subdivisions
04 Fairways
Armand Beach East Sub
Armand Beach Estates
Artesia
Artesia Sub
Aspire At Palm Coast
Bayside Prcl C
Beach Haven
Beach Haven Un 1
Beach Haven Un 2
Belle Terre
Bon Terra Estates Sub
Bonn Terra Estates
Carlson Park Estates
Colbert Landings
Conservatory
Conservatory Hammock Beach
Conservatory At Hammock Beach
Conservatory Hammock Beach
Conservatoryhammock Beach
Country Club Cove
Country Club Cove Sec 03
Country Club Cove Sec 04
Country Club Cove Sec 14
Country Club Cove Sec 3
Country Club Harbor
Country Club Harbora Rep
Creekside Vlggrand Haven
Crossinggrand Haven Ph 1
Crossings At Grand Haven
Cypress Hammock
Dupont Estates
Dupont Estates-st
Estates At Grand Haven Phase 1
Fairway Edge Grand Haven
Fairways Edge
Fairways Edgegrand Haven
Fawn Oaks Palm Coast Sec 02 Su
Flagler County
Flagler Village
Florida Park Palm Coast Sec 7
Forest Grove Bus Center
Forest Grove Sec 10
Granada Estates
Grand Haven
Grand Haven North Ph 1
Grand Haven North Ph I
Grand Haven Ph 2
Grand Haven Village H1
Grand Haven Waterside Country
Hammock Beach
Hammock Dunes
Hammock Dunes - Ville Di Capri
Hammock Dunes Clusters
Hammock Dunes Villas Di Capri
Hammock Moorings North
Harbor Village
Hidden Lake
Hidden Lakes
Hidden Lakes Palm Coast Ph 1
Hidden Lakes Ph I Sec 3
Hidden Lakes Ph Ii
Hidden Lakes Ph Isec 2b
Hidden Lakes Phase Ii
Indian Rails
Indian Trails
Indian Trails Section 35
Lake Forest Lake Forest North
Lake Havengrand Haven Ph 4
Lake View Sub
Lakeside At Matanzas Shores
Lakesidematanzas Shores
Lakeview
Las Casitas
Las Casitas At Matanzas Shores
Las Casitasmatanzas Shores
Likens
Linkens
Los Lagosmatanzas Shores Ii
Marina Del Palma
Marineland Acres
Marineland Acres 2nd Add
Marineland Acres Sub
Maritime Estates
Maritime Estates Sub
Marsh Xinggrand Haven
Matanzas Cove
Matanzas Cove Mb 41 Pg 56 Lot
Matanzas Woods
Northshore
Northshore 02
Northshore 03
Northshore 04
Northshore 05
Not Applicable
Not Assigned-flagler
Not Assigned-other
Not Available-flagler
Not In Subdivision
Not On List
Not On The List
Oaks North Sub
Ocean Hammock
Ocean Towershammock Beach
Other
Palm Coast
Palm Coast Belle Terre Sec 13
Palm Coast Belle Terre Sec 35
Palm Coast Northwest Quadrant
Palm Coast Park Lake View Sec
Palm Coast Plantation
Palm Coast Plantation Pub Un 4
Palm Coast Plantation Pud
Palm Coast Plantation Pud Un 1
Palm Coast Plantation Pud Un 2
Palm Coast Plantation Pud Un 3
Palm Coast Plantation Pud Un 4
Palm Coast Plantation Un 04
Palm Coast Plantation Un 3
Palm Coast Sec 03 Palm Harbor
Palm Coast Sec 04
Palm Coast Sec 07
Palm Coast Sec 09
Palm Coast Sec 13
Palm Coast Sec 13 Bressler Prc
Palm Coast Sec 14
Palm Coast Sec 15
Palm Coast Sec 16
Palm Coast Sec 17
Palm Coast Sec 3 Palm Harbor
Palm Coast Sec 35
Palm Coast Sec 58
Palm Coast Sec35
Palm Coast Section 07
Palm Coast Section 12
Palm Coast Section 35
Palm Coast Section 37
Palm Coast Section 9
Palm Coast/florida Park Sec 06
Palm Coastflorida Park Sec 10
Palm Hammock
Palm Harbor
Palm Harbor Center Ph 01
Palm Harbor Palm Coast Sec 16
Reserve Grand Haven Ph 01
Reserve Grand Haven Ph 1
Reservegrand Hvn Ph 1 Village
Retreat At Town Center
Reverie At Palm Coast
Reveriepalm Coast Ph 1
Rollins Dunes Sub
Sanctuary
Sanctuary Sub
Sawgrass Point
Sawmill Branch
Sawmill Branchpalm Coast Pk P
Sawmill Creek
Sawmill Creek At Palm Coast
Sawmill Crkpalm Coast Park
Sea Colony
Sea Colony Sub
Sea Colony-fl
Somerset
Spring Lake At Palm Coast
The Conservatory At Hammock Be
The Gables Coastal Gardens At
The Hammockjose Park
Village At Palm Coast Ph I
Village D1cgrand Haven
Village G2grand Haven
Village J2agrand Haven
Village J3 Grand Haven
Village-grand Haven
Woodlands

- Warren Cohen
- Southern Realty Ent. Inc.
- Office: 407.869.0033
- Mobile: 407.920.2005
- warrenlcohen@gmail.com


