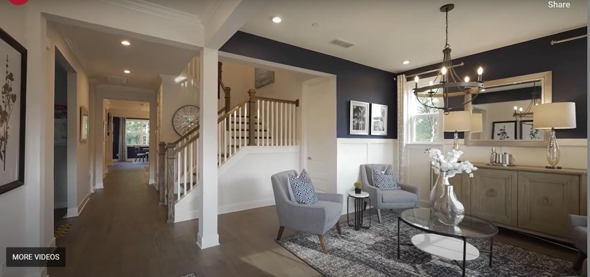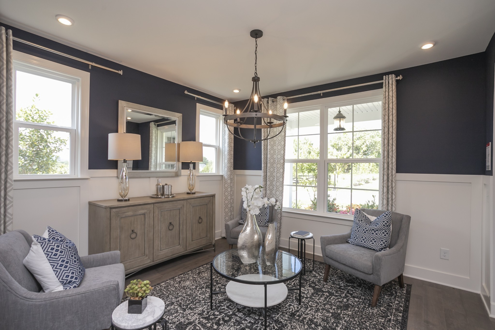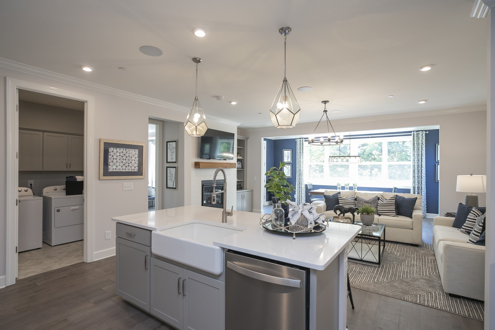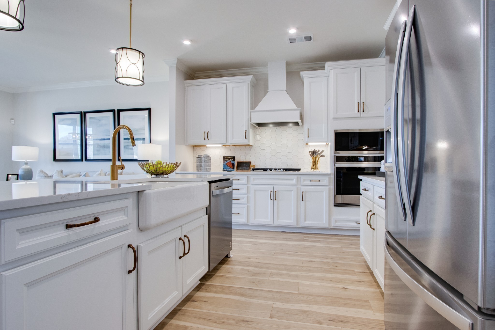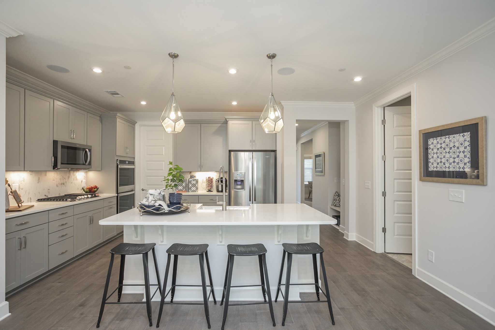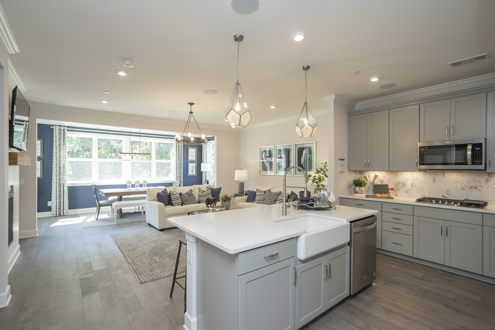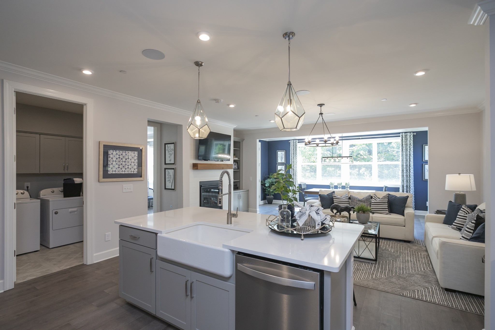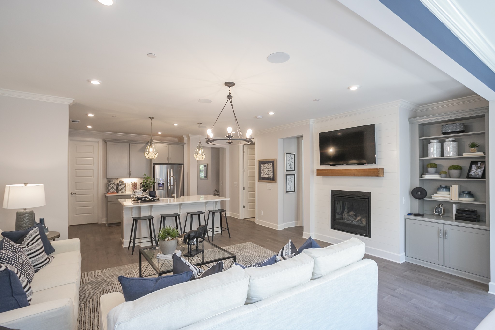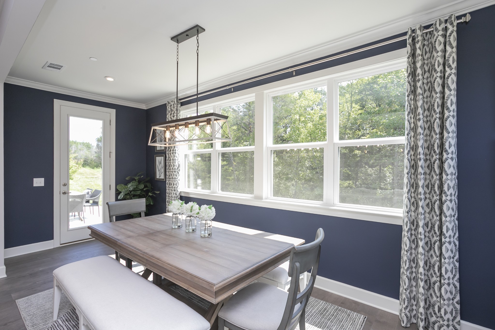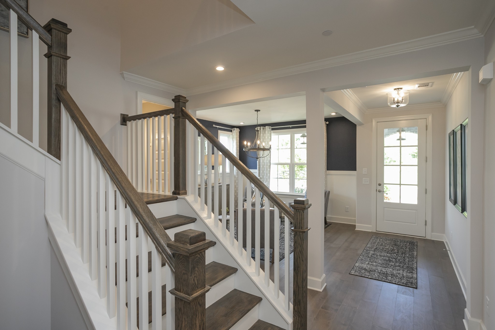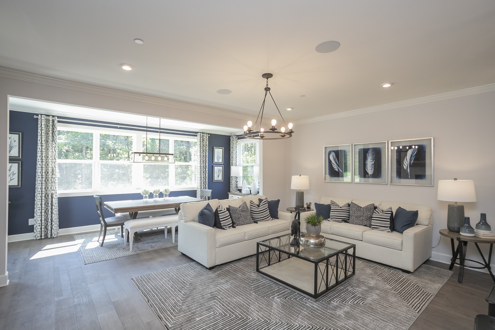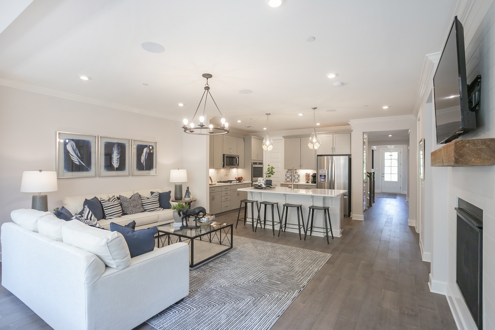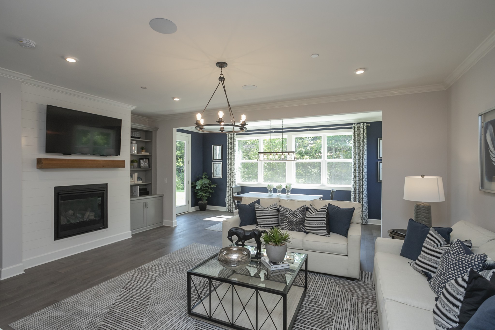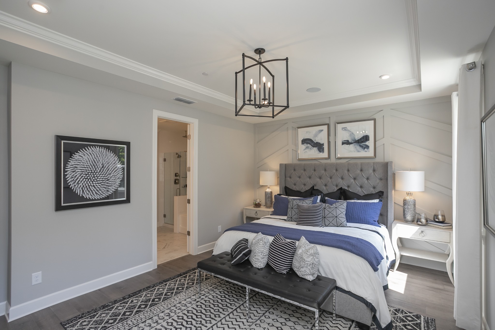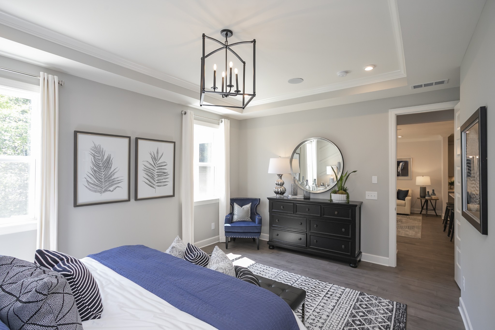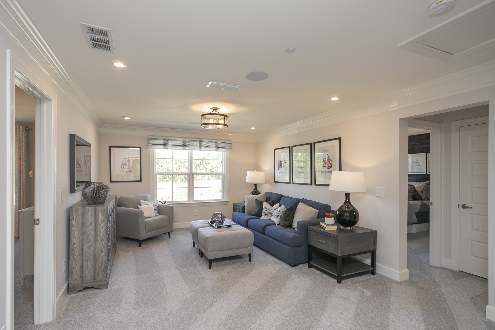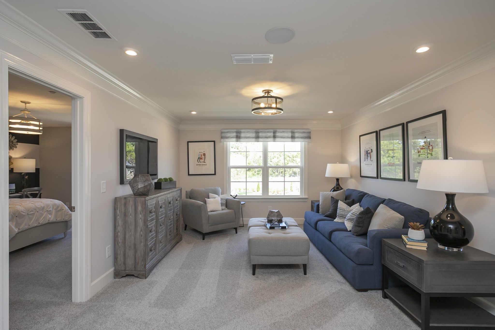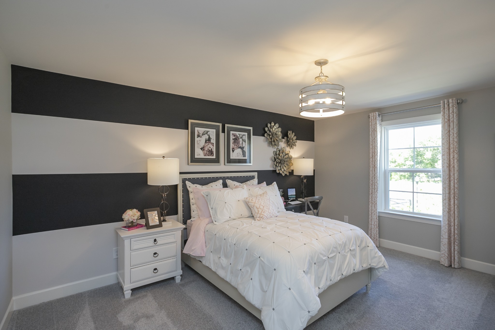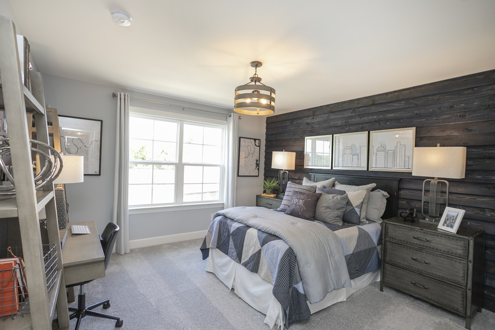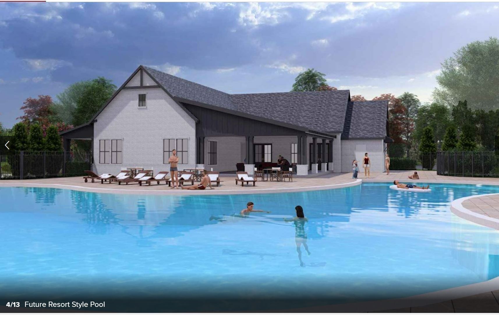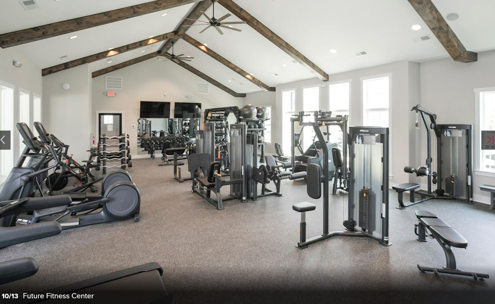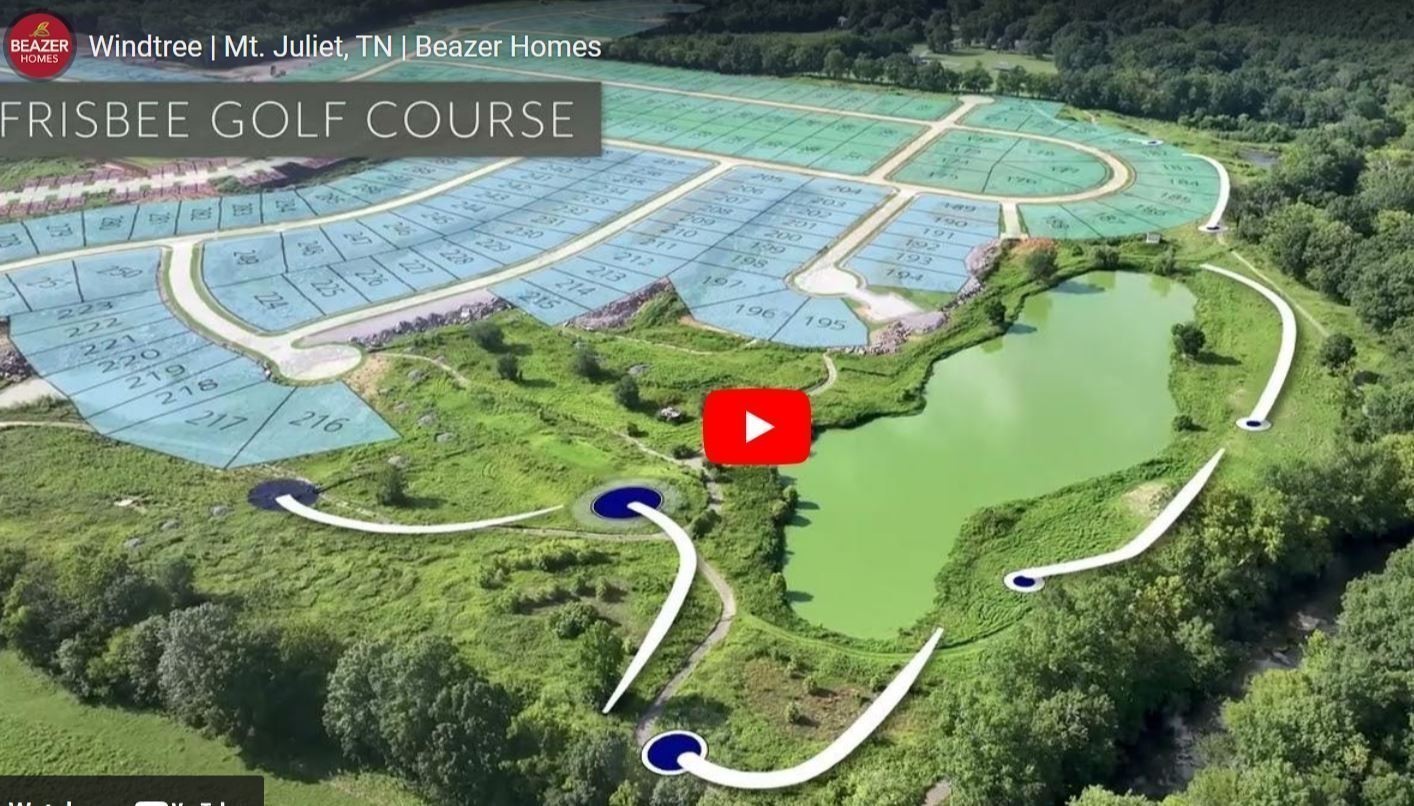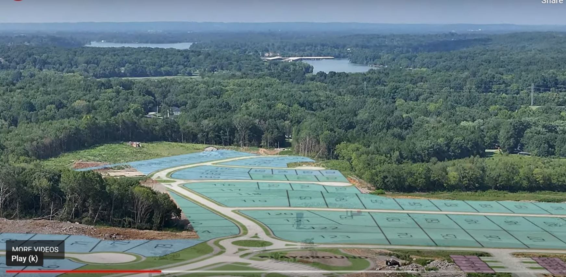4525 14th Street, OCALA, FL 34471
Property Photos
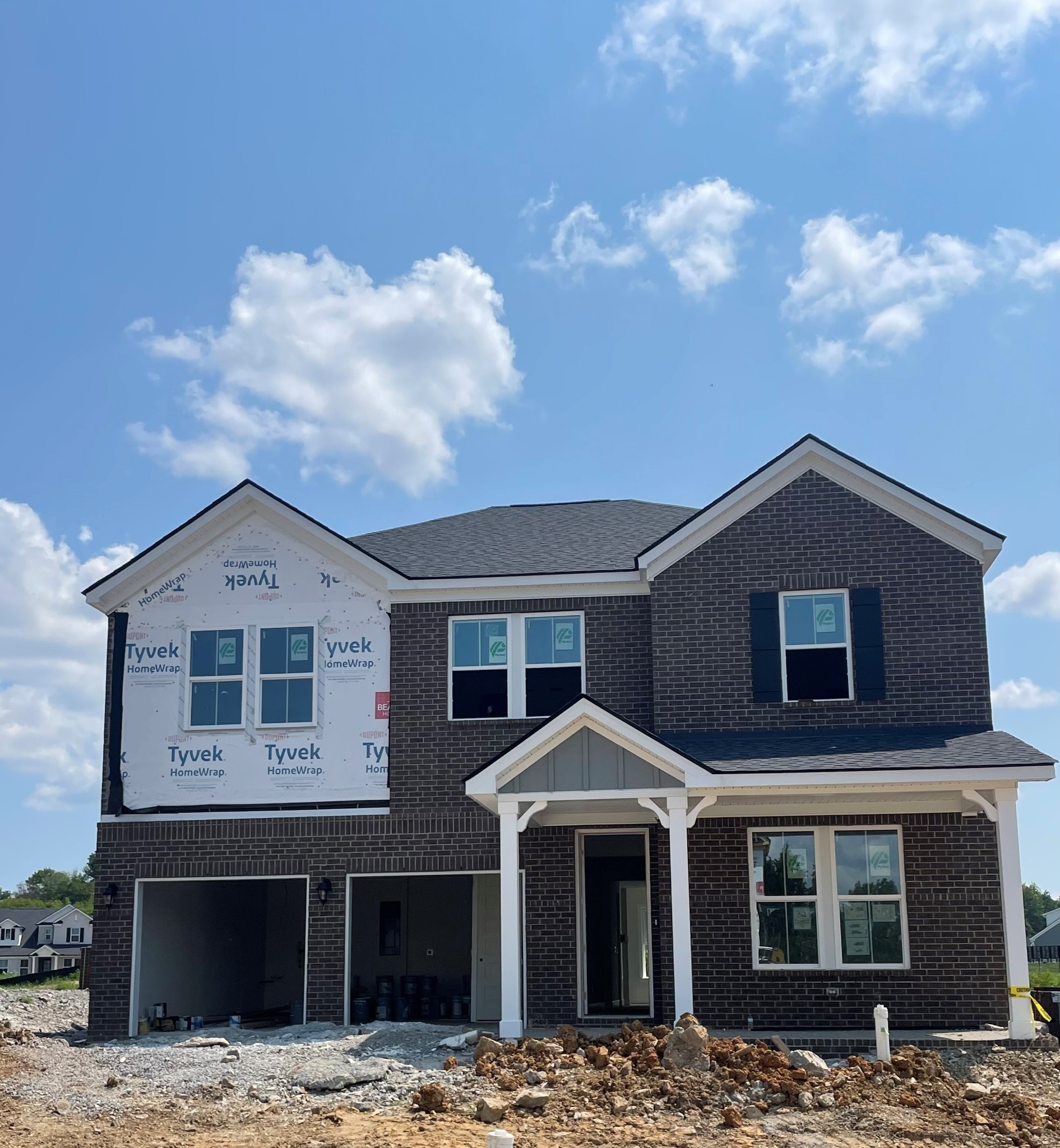
Would you like to sell your home before you purchase this one?
Priced at Only: $515,000
For more Information Call:
Address: 4525 14th Street, OCALA, FL 34471
Property Location and Similar Properties
- MLS#: OM686228 ( Residential )
- Street Address: 4525 14th Street
- Viewed: 73
- Price: $515,000
- Price sqft: $136
- Waterfront: No
- Year Built: 1987
- Bldg sqft: 3780
- Bedrooms: 4
- Total Baths: 3
- Full Baths: 2
- 1/2 Baths: 1
- Garage / Parking Spaces: 2
- Days On Market: 86
- Additional Information
- Geolocation: 29.1745 / -82.0719
- County: MARION
- City: OCALA
- Zipcode: 34471
- Subdivision: Windemere Glen
- Elementary School: Ward Highlands Elem. School
- Middle School: Fort King Middle School
- High School: Forest High School
- Provided by: KELLER WILLIAMS CORNERSTONE RE
- Contact: Jaky McCall
- 352-369-4044
- DMCA Notice
-
DescriptionSeller is motivated! With this price improvement you need to schedule your showing today before this home is gone. Located in the desirable southeast ocala, the low country style of this home embodies southern charm and functionalty. One of the homes renovations include new paint inside and out. The home has a welcoming front porch that span the width of the house with classic columns. The porch is deep, providing plenty of shade and space for rocking chairs and a porch swing. The three gable dormers punctuate the gently sloping new roof installed 2022. The front door is centered on the porch which opens into a spacious living area with the living room on the right and the main floor bedroom on your left which can also be used as an office. The foyer/hallway leads to the back of the home where the kitchen and family room is located. The downstairs is completely tiled. The kitchen has updated stainless steel appliances, granite countertops, marble backsplash and custom wood cabinets. The family room has a wood burning fireplace. As you leave the family room, you enter a screened in patio that is perfect for enjoying the outdoors and the enclosed swimming pool with a waterfall. This area can bring lots of memorable times. As you make your way to the second floor on the new solid oak staircase you will notice the natural light coming from the dormers. The primary bedroom has new lvp flooring with a walk in closet and tile in the bathroom. The primary bath has his and her separate vanites with a separate tub and tiled shower. The other two bedrooms have plush new carpet and are on the left side of home and the tiled bathroom with double sinks is conveniently located so not to disturb. The home has been freshly painted inside and out and slacked stone has been added to the lower part of three exterior walls for added decor. All sides of the home have rain gutters with leaf guards. The home is fenced on 3 sides. The overall feel of the home is airy, laid back, and elegant, blending traditional low country architectural elements with modern comfort.
Payment Calculator
- Principal & Interest -
- Property Tax $
- Home Insurance $
- HOA Fees $
- Monthly -
Features
Building and Construction
- Covered Spaces: 0.00
- Exterior Features: Private Mailbox, Rain Gutters
- Flooring: Carpet, Ceramic Tile, Luxury Vinyl
- Living Area: 2620.00
- Roof: Shingle
School Information
- High School: Forest High School
- Middle School: Fort King Middle School
- School Elementary: Ward-Highlands Elem. School
Garage and Parking
- Garage Spaces: 2.00
Eco-Communities
- Pool Features: Gunite, In Ground, Screen Enclosure
- Water Source: Public
Utilities
- Carport Spaces: 0.00
- Cooling: Central Air
- Heating: Central, Electric
- Sewer: Public Sewer
- Utilities: BB/HS Internet Available, Cable Available, Electricity Connected, Natural Gas Connected, Sewer Connected, Street Lights, Water Connected
Finance and Tax Information
- Home Owners Association Fee: 0.00
- Net Operating Income: 0.00
- Tax Year: 2023
Other Features
- Appliances: Dishwasher, Disposal, Dryer, Gas Water Heater, Microwave, Range, Refrigerator, Washer
- Country: US
- Interior Features: Ceiling Fans(s), PrimaryBedroom Upstairs, Solid Wood Cabinets, Split Bedroom, Stone Counters, Walk-In Closet(s), Window Treatments
- Legal Description: SEC 23 TWP 15 RGE 22 PLAT BOOK X PAGE 022 WINDEMERE GLEN BLK A LOT 8
- Levels: Two
- Area Major: 34471 - Ocala
- Occupant Type: Owner
- Parcel Number: 29649-001-08
- Views: 73
- Zoning Code: R1
Similar Properties
Nearby Subdivisions
Alvarez Grant
Avondale
Brendons
Caldwells Add
Caldwells Add Lts B M Magnoli
Caldwells Add To Ocala
Carriage Hill
Carver Plaza
Cedar Hills
Cedar Hills Add
Country Estate
Country Estates South
Crestwood
Crestwood North Village
Crestwood Un 04
Doublegate
Druid Hills
Druid Hills Revised Ptn
Edgewood Park Un 05
El Dorado
Fisher Park
Fleming Charles Lt 03 Mcintosh
Forrest Park Estate
Fort King Forest Add 02
Glenview
Golden Acres
Hidden Estate
Holcomb Ed
Kensington Court
Kingswood Acres
Lake Louise Manor1st Add
Lake View Village
Laurel Run
Laurel Wood
Lemonwood 02 Ph 04
Lemonwood Ii
Livingston Park
Mackenzie Realty Company Unr S
Magnolia Garden Villas Or 1412
Mcateers Add
Meadowview Add 03
Non Sub
Not In Hernando
Not On List
Oak Rdg
Ocala Highlands
Ocala Highlands Citrus Drive A
Ocala Hlnds
Palm Terrace
Palmetto Park Ocala
Pleasant View Heights
Polo Lane
Rivers Acres First Add
Rosewoods
Sanchez Grant
Shady Wood Un 01
Shady Wood Un 02
Sherwodd Hills Est
Sherwood Forest
Silver Spgs Shores Un 10
Southwood Park
Southwood Village
Stonewood Estate
Summerset Estate
Summerton
Summit 02
Summit 03
Suncrest
Tract 2
Unr Sub
Virginia Heights
Waldos Place
West End
West End Addocala
West End Ocala
Westbury
White Oak Village Ph 02
Windemere Glen
Windemere Glen Estate
Windstream
Windstream A
Winterwoods
Woodfield Crossing
Woodfields
Woodfields Cooley Add
Woodfields Un 04
Woodfields Un 05
Woodfields Un 07
Woodfields Un 09
Woodland Estate
Woodland Pk
Woodland Villages
Woodland Villages Manor Homes
Woodland Villages Twnhms

- Warren Cohen
- Southern Realty Ent. Inc.
- Office: 407.869.0033
- Mobile: 407.920.2005
- warrenlcohen@gmail.com


