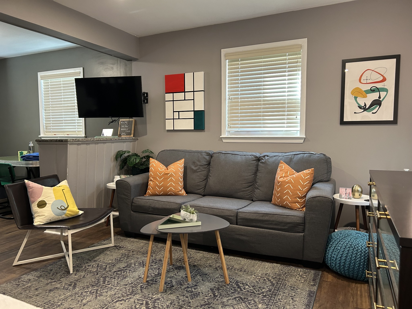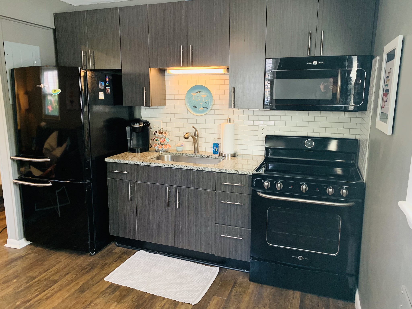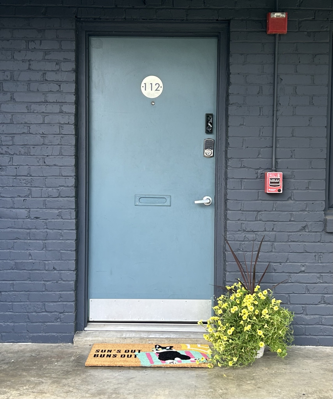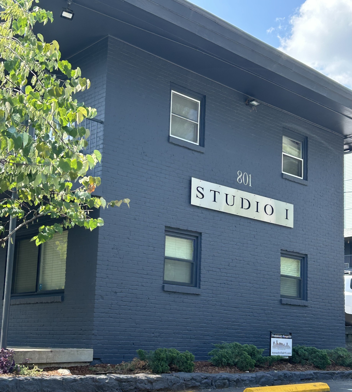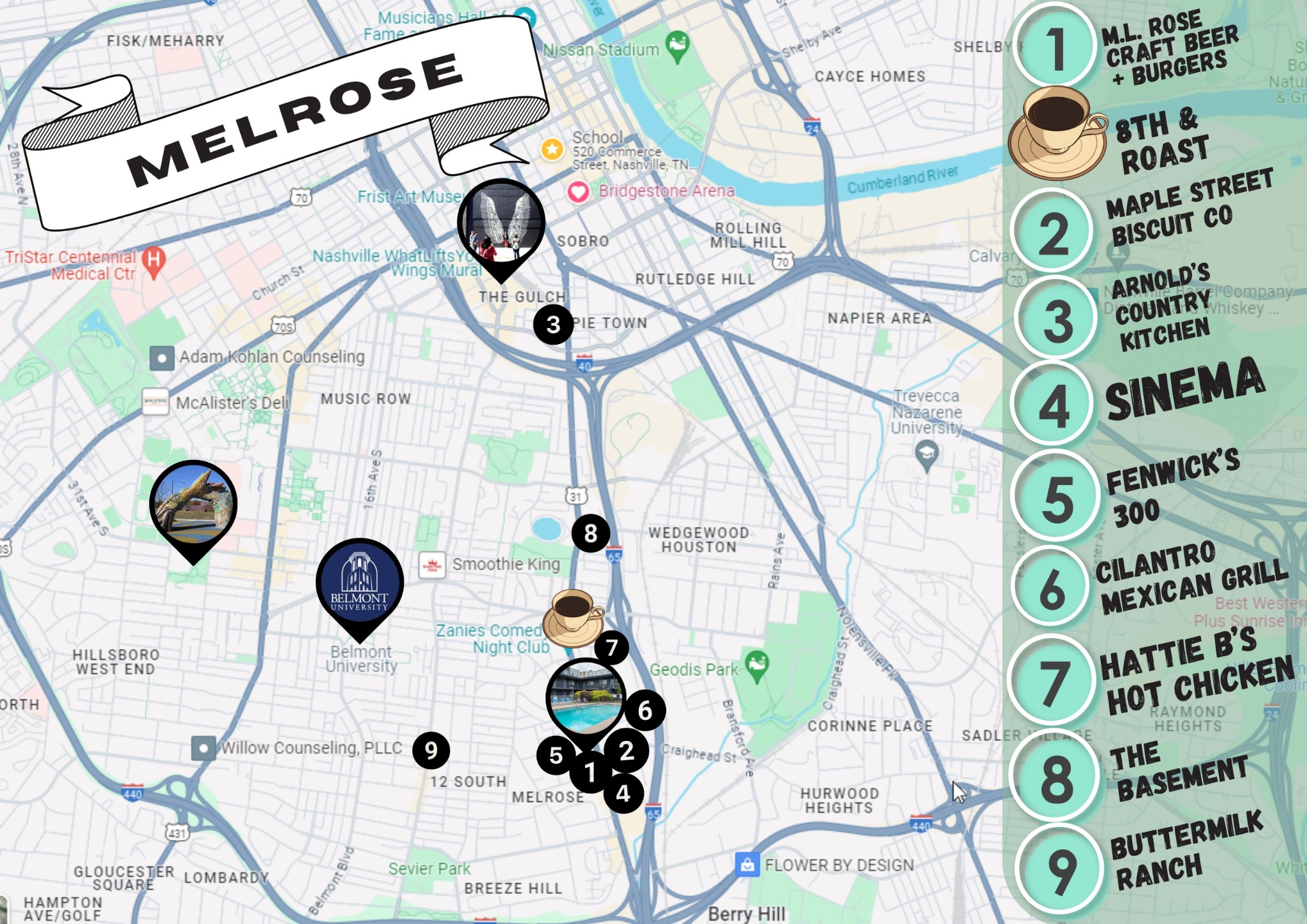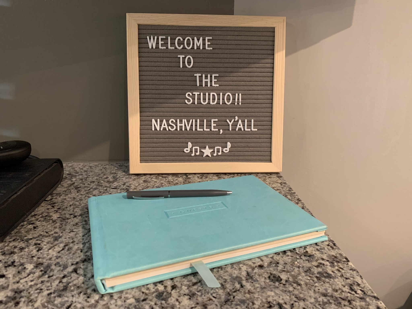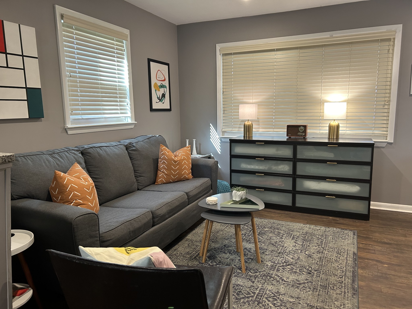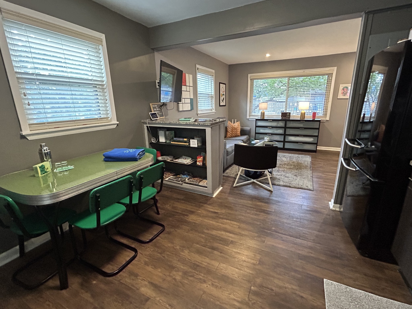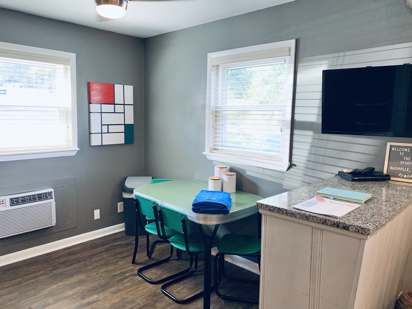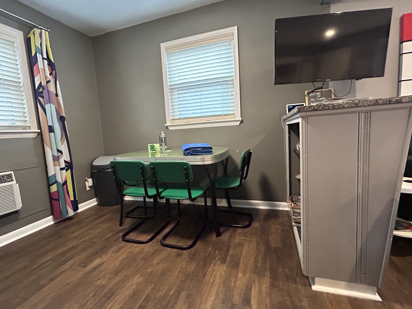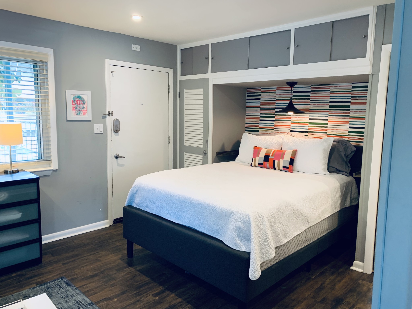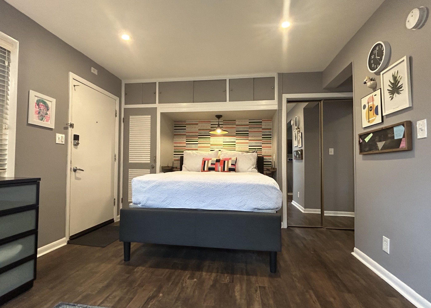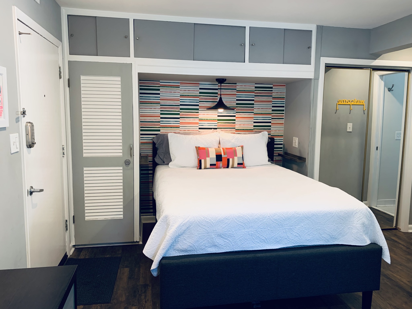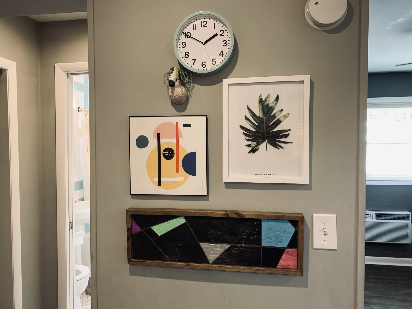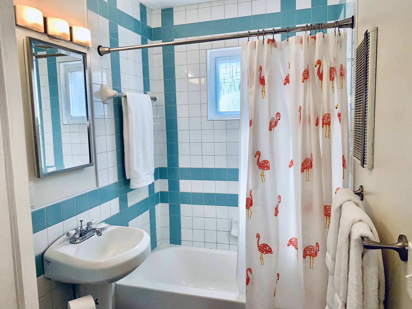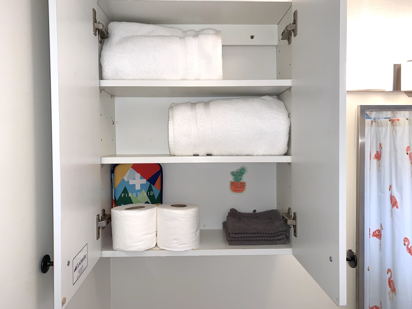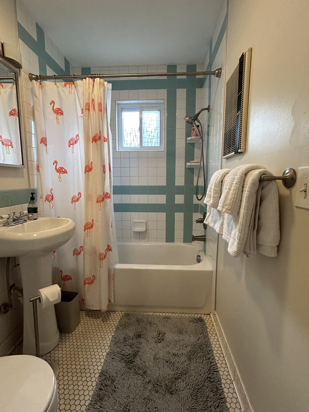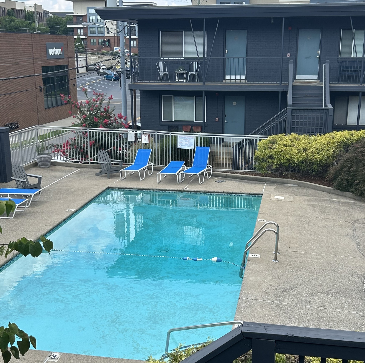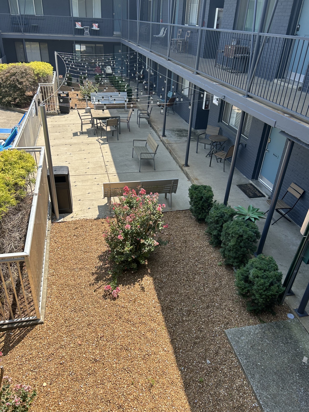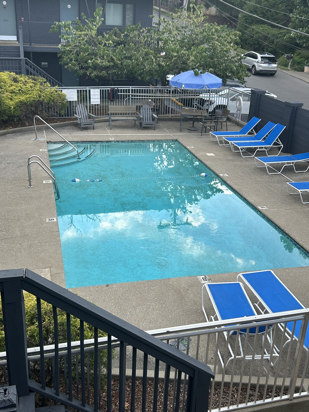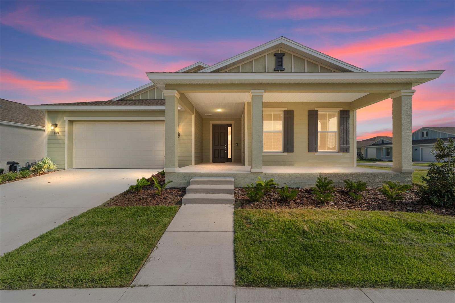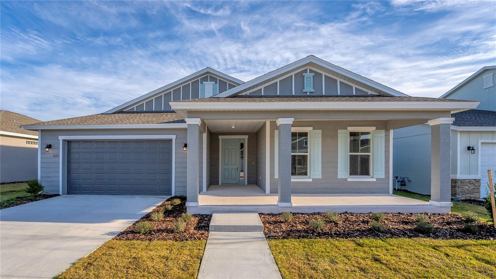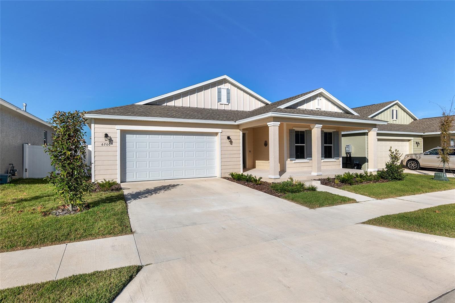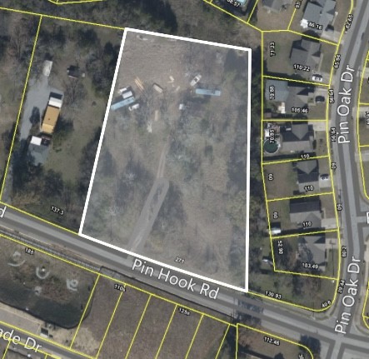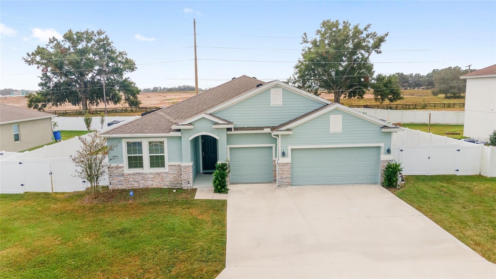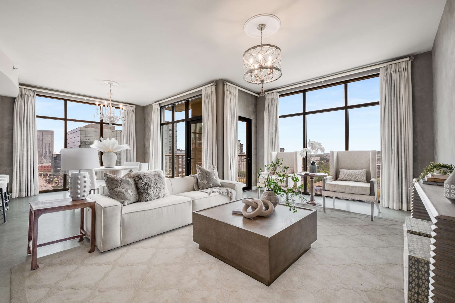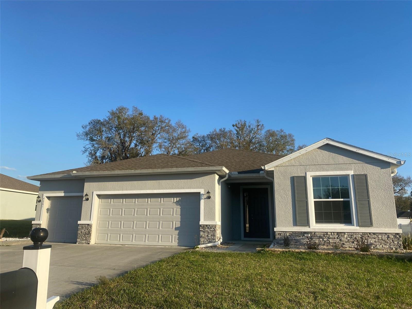5424 31st Street, OCALA, FL 34474
Property Photos
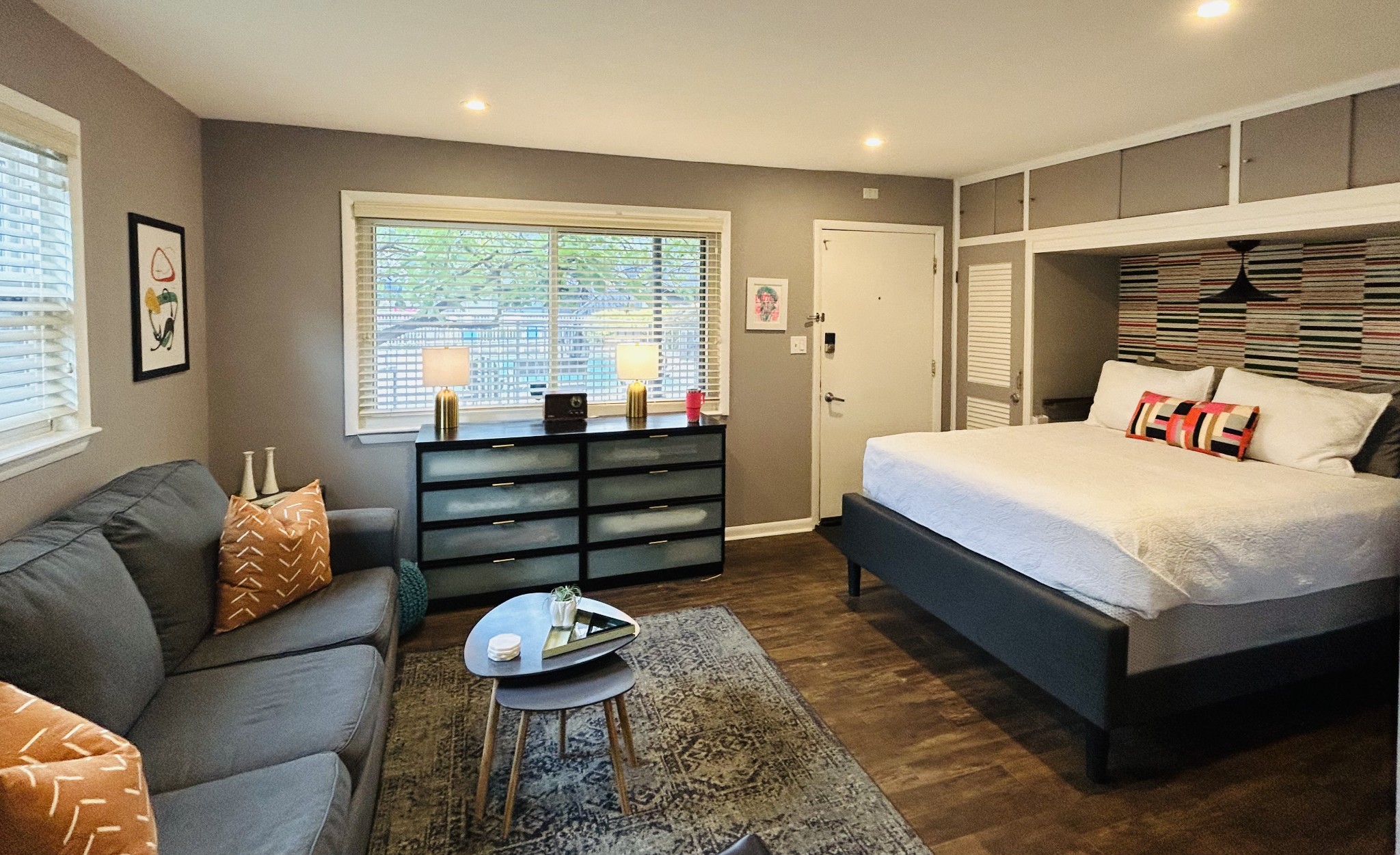
Would you like to sell your home before you purchase this one?
Priced at Only: $455,000
For more Information Call:
Address: 5424 31st Street, OCALA, FL 34474
Property Location and Similar Properties
- MLS#: OM678888 ( Residential )
- Street Address: 5424 31st Street
- Viewed: 25
- Price: $455,000
- Price sqft: $153
- Waterfront: No
- Year Built: 1987
- Bldg sqft: 2968
- Bedrooms: 3
- Total Baths: 2
- Full Baths: 2
- Garage / Parking Spaces: 2
- Days On Market: 207
- Additional Information
- Geolocation: 29.1569 / -82.21
- County: MARION
- City: OCALA
- Zipcode: 34474
- Subdivision: Timberwood Add 03
- Provided by: REMAX/PREMIER REALTY
- Contact: Cory Freilich
- 352-732-3222
- DMCA Notice
-
DescriptionOwner financing available to qualifiedbuyers inquire for details. What a fabulous find a rare subdivision with 1 acre lots in town! Spacious and completely renovated home (over $100k in renovations & upgrades!) in the community of Timberwood peaceful and serene yet just 5 minutes to all shopping, dining and entertainment on 200. The completely renovated brick home is situated on a corner lot that is fully fenced with a gated driveway and borders a 2 acre water retention area for additional privacy (no flood zone though)! The sidewalk leads you through beautiful landscaping with brick curbing that attracts a wide variety of birds and to the covered entryway with beautiful custom front door. The entryway features Mexican tile that carries into the kitchen, dining and den spaces. The renovated kitchen boasts vaulted ceilings with wood beams, new soft close shaker cabinetry, high definition laminate countertops, backsplash, breakfast bar and all new appliances within the last year. Adjacent is the sitting room overlooking the beautiful, colorful mature landscape through bay windows plus a dining space. The spacious living room features wood laminate flooring, a floor to ceiling brick fireplace, vaulted ceiling with wood beams and two sliding glass doors leading to the private backyard oasis. The functional split bedroom layout offers a large primary bedroom with wood laminate floors, vaulted ceilings, walk in closet and ensuite bath with two new vanities and walk in tiled shower. The two guest rooms are spacious and both include walk in closets, new carpet flooring and share an updated full bathroom with shower/tub combo. You will also appreciate the two car garage conversion under A/C with tile flooring and sliding glass doors but could easily be converted back to a two car attached garage, if desired. Sellers are open to reconverting the garage prior to closing. The screened back porch overlooks the private backyard with plenty of space for a private swimming pool. Additional features: full indoor laundry room with newer washer (within last few yrs) and dryer (within last yr), detached workshop/shed with electric large enough for 1 car, RV parking pad/half basketball court, water softener & filtration system, new Roof 2022, new HVAC 2019 & new water heater 2024.
Payment Calculator
- Principal & Interest -
- Property Tax $
- Home Insurance $
- HOA Fees $
- Monthly -
Features
Building and Construction
- Covered Spaces: 0.00
- Exterior Features: Lighting, Rain Gutters, Sliding Doors, Storage
- Fencing: Board
- Flooring: Carpet, Laminate, Tile
- Living Area: 2428.00
- Other Structures: Shed(s), Storage, Workshop
- Roof: Shingle
Land Information
- Lot Features: Landscaped, Level, Paved
Garage and Parking
- Garage Spaces: 2.00
- Parking Features: Converted Garage, Driveway, RV Parking
Eco-Communities
- Water Source: Private, Well
Utilities
- Carport Spaces: 0.00
- Cooling: Central Air
- Heating: Electric
- Pets Allowed: Yes
- Sewer: Septic Tank
- Utilities: Cable Connected, Electricity Connected, Private
Finance and Tax Information
- Home Owners Association Fee: 110.00
- Net Operating Income: 0.00
- Tax Year: 2023
Other Features
- Appliances: Dishwasher, Electric Water Heater, Range, Refrigerator, Water Filtration System, Water Softener
- Association Name: Timberwood Manager
- Country: US
- Interior Features: Ceiling Fans(s), Eat-in Kitchen, Skylight(s), Split Bedroom, Vaulted Ceiling(s), Walk-In Closet(s), Window Treatments
- Legal Description: SEC 28 TWP 15 RGE 21 PLAT BOOK Y PAGE 064 TIMBERWOOD 3RD ADD BLK E LOT 19
- Levels: One
- Area Major: 34474 - Ocala
- Occupant Type: Owner
- Parcel Number: 2385-005-019
- View: Trees/Woods
- Views: 25
- Zoning Code: A1
Similar Properties
Nearby Subdivisions
Bahia Oaks Un 03
Bear Track Ranch
Calesa Township
Calesa Township Roan Hills
Calesa Township Roan Hills Ph
Cimarron
College Heights Park
College Heights Park 01 Add Re
College Park
College Park Add
Falls Of Ocala
Heath Brook Hills
Hunt Club At Foxpoint
Kingsland Country Estates Whis
Meadow Oaks 02
Meadow Oaks Un 02
Meadows At Heathbrook
None
Not On List
Ocala Thoroughbred Acres
Paddock Villas
Preserve At Heathbrook
Preserveheath Brook
Preserveheath Brook Ph 01
Red Hawk
Ridge At Heathbrook
Ridgeheath Brook Ph 1
Saddle Creek Ph 01
Saddle Creek Ph 02
Saddlewood Estates
Silver Spgs Shores Un 17
Sonoma
The Fountains
Timberwood
Timberwood Add 03
Villas At Paddock Park

- Warren Cohen
- Southern Realty Ent. Inc.
- Office: 407.869.0033
- Mobile: 407.920.2005
- warrenlcohen@gmail.com


