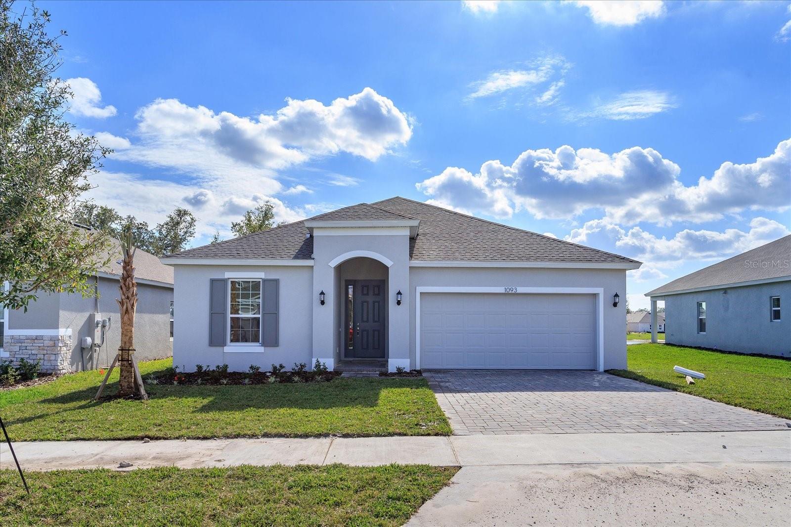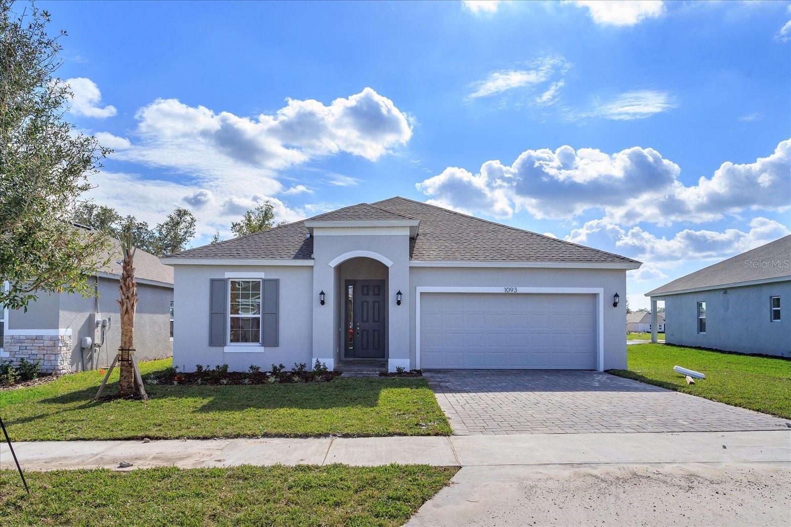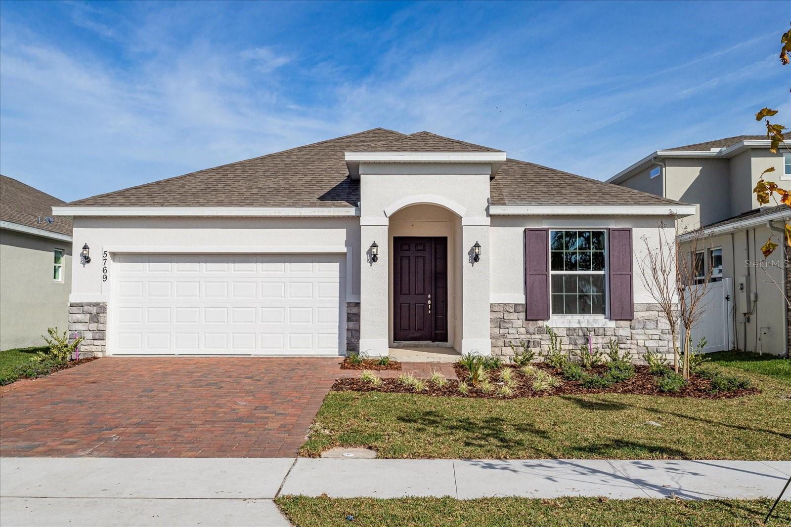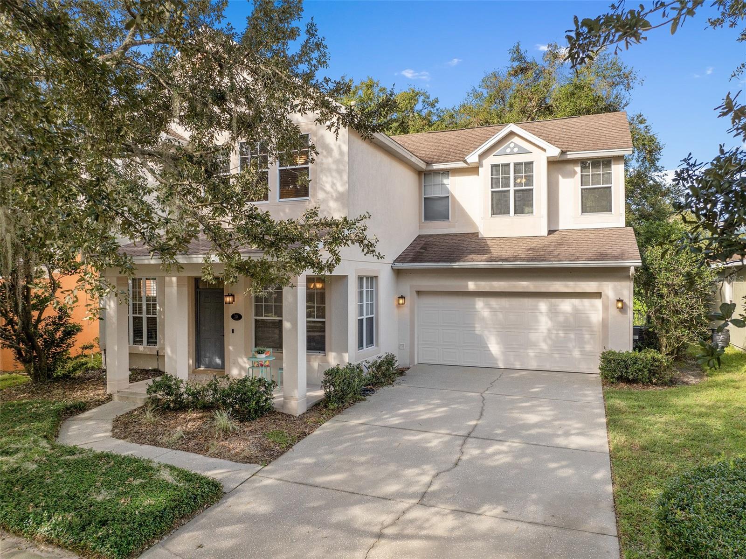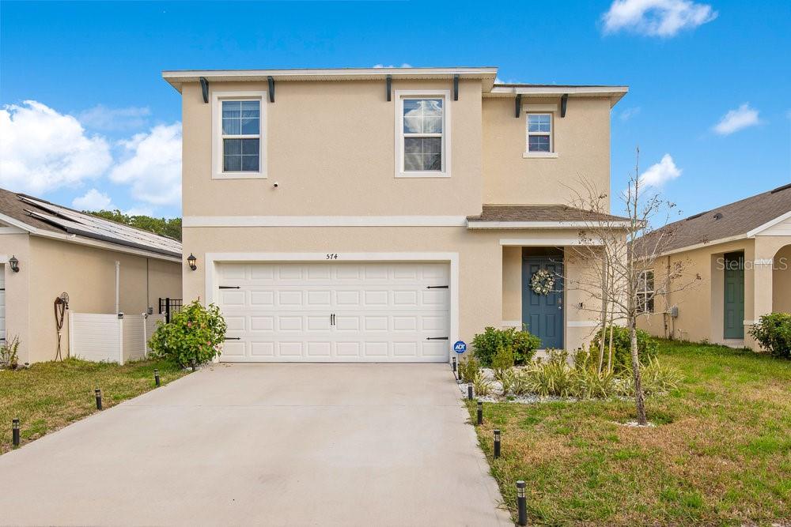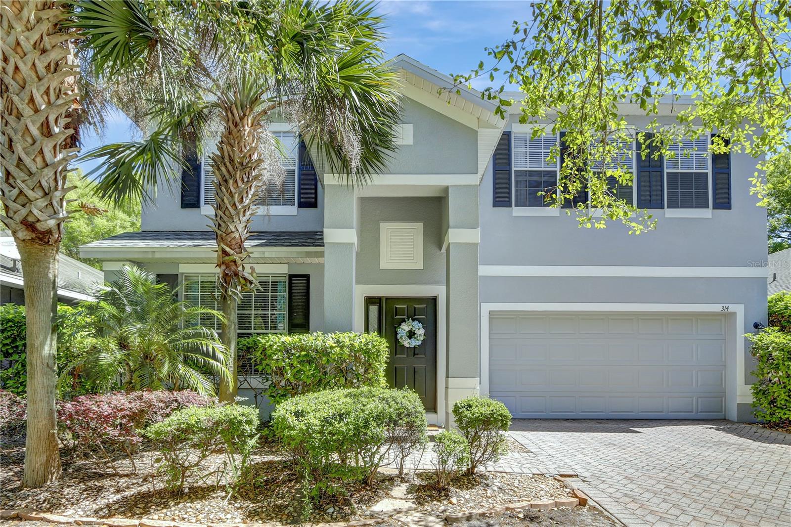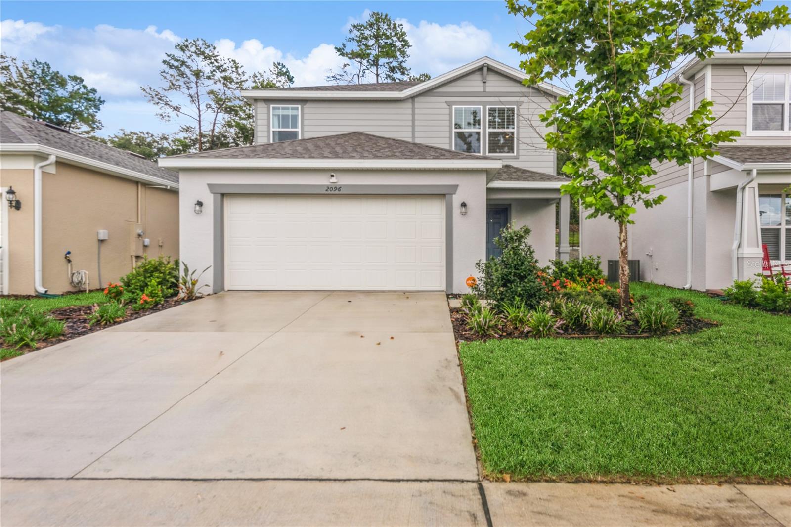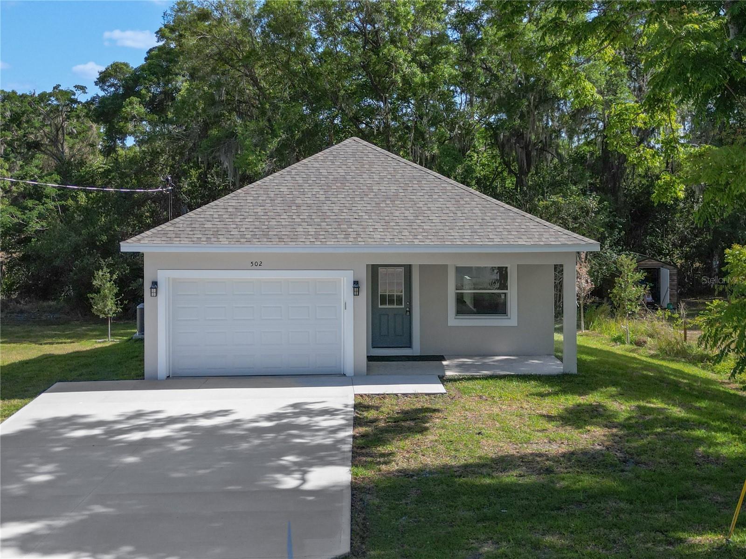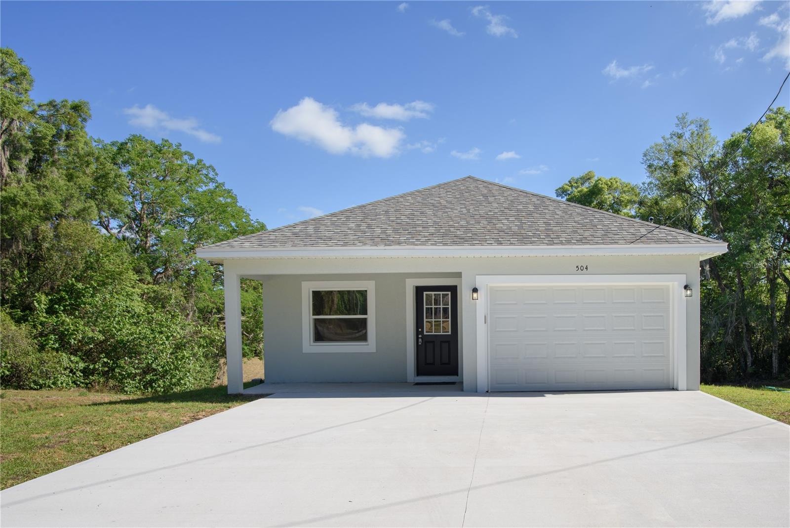2412 Regency Park Drive, DeLand, FL 32724
Property Photos

Would you like to sell your home before you purchase this one?
Priced at Only: $360,000
For more Information Call:
Address: 2412 Regency Park Drive, DeLand, FL 32724
Property Location and Similar Properties






- MLS#: 1214163 ( Residential )
- Street Address: 2412 Regency Park Drive
- Viewed: 87
- Price: $360,000
- Price sqft: $148
- Waterfront: No
- Year Built: 2017
- Bldg sqft: 2434
- Bedrooms: 3
- Total Baths: 2
- Full Baths: 2
- Garage / Parking Spaces: 2
- Additional Information
- Geolocation: 29 / -81
- County: VOLUSIA
- City: DeLand
- Zipcode: 32724
- Subdivision: Not On The List
- Elementary School: Freedom
- Middle School: DeLand
- High School: DeLand
- Provided by: Keller Williams Realty Florida Partners

- DMCA Notice
Description
Immaculate 3 Bedroom Home with Upgrades in Highly Sought After Bentley Green!
Welcome to your dream home in the heart of Deland's desirable Bentley Green community! This beautifully upgraded 3 bedroom, 2 bathroom home offers a perfect blend of style, comfort, and functionalityideal for families, professionals, or anyone looking for modern living in a peaceful setting.
Step inside to discover a spacious open floor plan highlighted by engineered hardwood floors, custom wood accents, and a cozy ambiance throughout. The heart of the home is the chef inspired kitchen, featuring a stunning oversized stone island, stainless steel appliances, and ample space for cooking, gathering, and entertaining.
You'll love the bonus flex room with elegant custom doorsperfect for a home office, media room, or play space. The inviting living room includes built in cabinetry and a stylish electric fireplace that adds warmth and character. Step outside to your screened in lanai, overlooking a fully fenced and professionally landscaped backyardready for weekend BBQs, quiet mornings, or evening gatherings with friends.
Bentley Green offers top notch community amenities including a resort style pool with cabana, playground, and picturesque walking trails, all just minutes from Downtown Deland, award winning schools, and convenient access to I 4.
*Move in ready
*Low maintenance, high style upgrades
*Family friendly community
Don't miss your chance to own this show stopping homeschedule your private tour today before it's gone!
Description
Immaculate 3 Bedroom Home with Upgrades in Highly Sought After Bentley Green!
Welcome to your dream home in the heart of Deland's desirable Bentley Green community! This beautifully upgraded 3 bedroom, 2 bathroom home offers a perfect blend of style, comfort, and functionalityideal for families, professionals, or anyone looking for modern living in a peaceful setting.
Step inside to discover a spacious open floor plan highlighted by engineered hardwood floors, custom wood accents, and a cozy ambiance throughout. The heart of the home is the chef inspired kitchen, featuring a stunning oversized stone island, stainless steel appliances, and ample space for cooking, gathering, and entertaining.
You'll love the bonus flex room with elegant custom doorsperfect for a home office, media room, or play space. The inviting living room includes built in cabinetry and a stylish electric fireplace that adds warmth and character. Step outside to your screened in lanai, overlooking a fully fenced and professionally landscaped backyardready for weekend BBQs, quiet mornings, or evening gatherings with friends.
Bentley Green offers top notch community amenities including a resort style pool with cabana, playground, and picturesque walking trails, all just minutes from Downtown Deland, award winning schools, and convenient access to I 4.
*Move in ready
*Low maintenance, high style upgrades
*Family friendly community
Don't miss your chance to own this show stopping homeschedule your private tour today before it's gone!
Payment Calculator
- Principal & Interest -
- Property Tax $
- Home Insurance $
- HOA Fees $
- Monthly -
Features
Building and Construction
- Flooring: Carpet, Wood
School Information
- High School: DeLand
- Middle School: DeLand
- School Elementary: Freedom
Garage and Parking
- Parking Features: Attached, Garage, Garage Door Opener, On Street
Eco-Communities
- Water Source: Public
Utilities
- Cooling: Central Air
- Heating: Central
- Sewer: Public Sewer
- Utilities: Electricity Connected, Sewer Connected, Water Connected
Finance and Tax Information
- Home Owners Association Fee: 151
- Tax Year: 2024
Other Features
- Appliances: Refrigerator, Microwave, Electric Range, Disposal
- Interior Features: Built-in Features, Ceiling Fan(s), Eat-in Kitchen, Entrance Foyer
- Legal Description: 28-17-30 LOT 102 BENTLEY GREEN MB 57 PGS 85-90 INC PER OR 7446 PGS 1234-1235
- Levels: One
- Parcel Number: 7028-19-00-1020
- Views: 87
Similar Properties
Nearby Subdivisions
00
1705 Deland Area Sec 4 S Of K
Arroyo Vista
Assessors Winnemissett
Azalea Walkplymouth
Bent Oaks
Bent Oaks Un 01
Bent Oaks Unit 04
Bentley Green
Berrys Ridge
Blue Lake Heights
Blue Lake Woods
Brentwood
Camellia Park Blk 107 Deland
Canopy At Blue Lake
Canopy Terrace
College Arms Estates
Country Club Estates
Cresswind At Victoria Gardens
Cresswind Deland
Cresswind Deland Phase 1
Daniels
Daytona
Daytona Park Estates
Daytona Park Estates Sec A
Daytona Park Estates Sec B
Daytona Park Estates Sec C
Daytona Park Estates Sec D
Daytona Park Estates Sec E
Deland
Deland Area
Deland Area Sec 4
Deland Heights Resub
Deland Hlnds Add 06
Deland Mobile Homesites Unrec
Domingo Reyes Estates Add 01
Domingo Reyes Estates Add 02
Doziers Blk 149 Deland
Elizabeth Park Blk 123 Pt Blk
Elizabeth Park Blk 123 & Pt Bl
Euclid Heights
Evergreen Terrace
Fairmont Estates Blk 128 Delan
Fern Park
Gibbs
Glen Eagles
Glen Eagles Golf Villa
Heather Glen
Holly Acres
Hords Resub Pine Heights Delan
Huntington Downs
Lago Vista
Lago Vista I
Lake Lindley Village
Lake Lindley Village Unit 01 B
Lake Molly Sub
Lake Talmadge Lake Front
Lake Winnemissett Park
Lakes Of Deland Ph 01
Lakeshore Trails
Lakeshore Trails Unit 01
Lakeshore Trails Unit I
Lakewood Park
Lakewood Park Ph 1
Land O Lakes Acres
Live Oak Park
Long Leaf Plantation
Longleaf Plantation
Magnolia Shores
Mt Vernon Heights
N/a
None
North Ridge
Northern Oaks
Norwood 2nd Add
Not Available - Volusia County
Not In Subdivision
Not On List
Not On The List
Orange Court
Other
Parkmore Manor
Phippens Blks 129-130 & 135-13
Phippens Blks 129130 135136 D
Pine Hills Blks 81-82 100 & 10
Pine Hills Blks 8182 100 101
Plymouth Heights Deland
Reserve At Victoria Phase Ii
Reserve/victoria-ph 1
Reservevictoriaph 1
Reynolds
Rogers Deland
Saddlebrook
Saddlebrook Sub
Saddlebrook Subdivision
Shady Meadow Estates
Shaylors
Shermans S 012 Blk 132 Deland
South Lake
South Rdg Villas 2 Rep
South Rdg Villas Rep 2
Southern Pines
Summer Woods
Sunshine Acres
Taylor Woods
The Reserve At Victoria
Timbers
Trails West
Trails West Ph 02
Trails West Ph 02 Unit 07
Trails West Un 02
Trinity Gardens Phase 1
University Manor
University Terrace Deland
Victoria Gardens
Victoria Gardens Ph 4
Victoria Gardens Ph 5
Victoria Gardens Ph 6
Victoria Hills
Victoria Hills Ph 3
Victoria Hills Ph 4
Victoria Hills Ph 5
Victoria Hills Ph 6
Victoria Oaks Ph A
Victoria Oaks Ph B
Victoria Oaks Ph C
Victoria Park
Victoria Park Inc 04
Victoria Park Inc Four Nw
Victoria Park Increment 02
Victoria Park Increment 02 Nor
Victoria Park Increment 03
Victoria Park Increment 03 Nor
Victoria Park Increment 03 Sou
Victoria Park Increment 04 Nor
Victoria Park Increment 3 So
Victoria Park Increment 4 Nort
Victoria Park Increment 5 Nort
Victoria Park Northeast Increm
Victoria Park Se Increment 01
Victoria Park Southeast Increm
Victoria Park Southwest Increm
Victoria Park Sw Increment 01
Victoria Ph 2
Victoria Trails
Victoria Trls Northwest 7 2bb
Victoria Trls Northwest 7 Ph 2
Virginia Haven Homes
Waterford
Waterford Lakes Un 01
Wellington Woods
Westminster Wood
Winnemissett Oaks
Winnemissett Park
Contact Info

- Warren Cohen
- Southern Realty Ent. Inc.
- Office: 407.869.0033
- Mobile: 407.920.2005
- warrenlcohen@gmail.com



